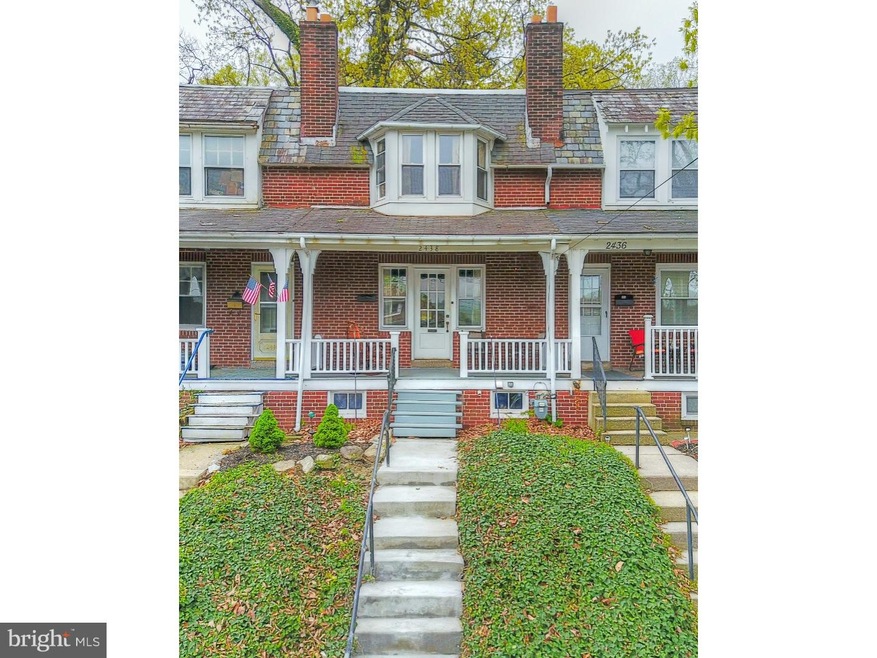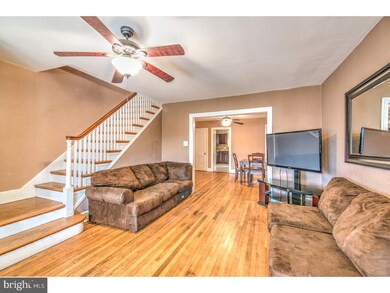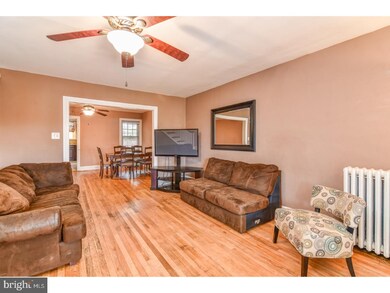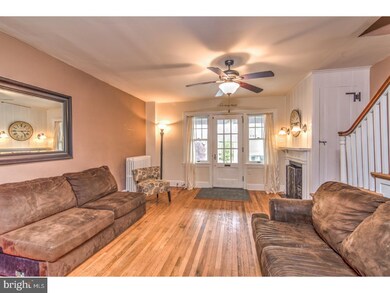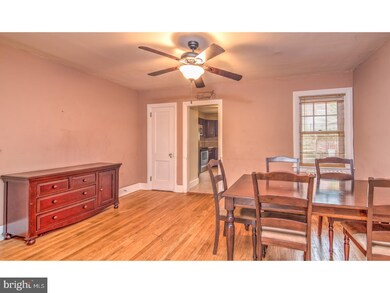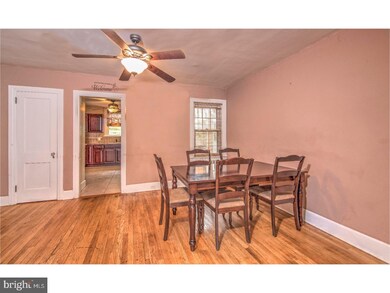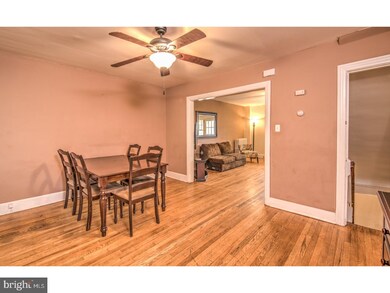
2438 Fairview Ave Reading, PA 19606
Highlights
- Traditional Architecture
- No HOA
- Living Room
- 1 Fireplace
- Porch
- Laundry Room
About This Home
As of January 2022Move in ready is this 3 bedroom, 1 bath beauty situated on a quiet street in Mount Penn Heights. Enjoy the incredible views from the large covered front porch. Once entering you with recognize the very nice original hardwood floors as well as the large 9' ceilings, all the character and charm is still in this home, but now it has newer everything! Living room also offers electric fireplace, huge walk in coat closet and good amount of natural sunlight from the large windows. Formal dining room leads you to incredible newly renovated kitchen. Boasting 25 handle solid cherry cabinets, tile back splash, 18" tile flooring, stainless appliances and built in microwave. Upstairs the master bedroom is large offering two closets and bay, bump out windows. The other two bedrooms offer beautiful solid wood ceiling, one also offering a walk in closet. All three bedrooms offer newer frieze carpeting and ceiling fan with overhead lighting. The full, shared bath has been renovated offering tile shower, 18" tile flooring, newer vanity and sink. Unique vaulted ceiling over tub/shower and skylight add tons of natural lighting to this great bath. The lower level has been freshly painted, both walls and floor, and is spacious, you should never run out of storage in this home! There is also a convenient bath and a separate laundry room with laundry tub, with washer and dryer remaining for the new owner. Walk out from the kitchen to your rear yard with a cozy patio area, a great place to read a book, have a cookout or gathering with family and friends. Entire home offers neutral colors and decor. Call today to schedule your private showing, this home is priced to sell and will not last!
Last Agent to Sell the Property
Daryl Tillman Realty Group License #RS302939 Listed on: 04/28/2017
Townhouse Details
Home Type
- Townhome
Year Built
- Built in 1930
Lot Details
- 2,178 Sq Ft Lot
- Back Yard
- Property is in good condition
Parking
- On-Street Parking
Home Design
- Traditional Architecture
- Brick Exterior Construction
- Stone Foundation
- Pitched Roof
Interior Spaces
- 1,220 Sq Ft Home
- Property has 2 Levels
- Ceiling Fan
- 1 Fireplace
- Living Room
- Dining Room
- Tile or Brick Flooring
- Unfinished Basement
- Basement Fills Entire Space Under The House
Kitchen
- Self-Cleaning Oven
- Built-In Microwave
- Dishwasher
Bedrooms and Bathrooms
- 3 Bedrooms
- En-Suite Primary Bedroom
Laundry
- Laundry Room
- Laundry on lower level
Outdoor Features
- Porch
Schools
- Antietam Middle Senior High School
Utilities
- Heating System Uses Gas
- Hot Water Heating System
- 100 Amp Service
- Natural Gas Water Heater
- Cable TV Available
Community Details
- No Home Owners Association
- Mount Penn Heights Subdivision
Listing and Financial Details
- Tax Lot 8066
- Assessor Parcel Number 64-5316-12-87-8066
Ownership History
Purchase Details
Home Financials for this Owner
Home Financials are based on the most recent Mortgage that was taken out on this home.Purchase Details
Home Financials for this Owner
Home Financials are based on the most recent Mortgage that was taken out on this home.Purchase Details
Home Financials for this Owner
Home Financials are based on the most recent Mortgage that was taken out on this home.Purchase Details
Purchase Details
Purchase Details
Home Financials for this Owner
Home Financials are based on the most recent Mortgage that was taken out on this home.Similar Homes in Reading, PA
Home Values in the Area
Average Home Value in this Area
Purchase History
| Date | Type | Sale Price | Title Company |
|---|---|---|---|
| Deed | $133,000 | None Listed On Document | |
| Deed | $87,000 | None Available | |
| Deed | $100,000 | None Available | |
| Deed | $45,000 | None Available | |
| Sheriffs Deed | $2,200 | None Available | |
| Deed | $74,900 | -- |
Mortgage History
| Date | Status | Loan Amount | Loan Type |
|---|---|---|---|
| Open | $130,591 | FHA | |
| Previous Owner | $80,000 | New Conventional | |
| Previous Owner | $85,405 | Purchase Money Mortgage | |
| Previous Owner | $74,298 | FHA |
Property History
| Date | Event | Price | Change | Sq Ft Price |
|---|---|---|---|---|
| 01/17/2022 01/17/22 | Sold | $133,000 | +3.1% | $109 / Sq Ft |
| 12/06/2021 12/06/21 | Pending | -- | -- | -- |
| 12/04/2021 12/04/21 | Price Changed | $129,000 | -0.8% | $106 / Sq Ft |
| 12/02/2021 12/02/21 | For Sale | $130,000 | 0.0% | $107 / Sq Ft |
| 10/23/2021 10/23/21 | Pending | -- | -- | -- |
| 10/21/2021 10/21/21 | For Sale | $130,000 | 0.0% | $107 / Sq Ft |
| 10/11/2021 10/11/21 | Pending | -- | -- | -- |
| 10/04/2021 10/04/21 | Price Changed | $130,000 | -10.3% | $107 / Sq Ft |
| 10/01/2021 10/01/21 | For Sale | $145,000 | +66.7% | $119 / Sq Ft |
| 07/17/2017 07/17/17 | Sold | $87,000 | -0.6% | $71 / Sq Ft |
| 05/24/2017 05/24/17 | Pending | -- | -- | -- |
| 05/03/2017 05/03/17 | For Sale | $87,500 | 0.0% | $72 / Sq Ft |
| 05/03/2017 05/03/17 | Pending | -- | -- | -- |
| 04/28/2017 04/28/17 | For Sale | $87,500 | -12.5% | $72 / Sq Ft |
| 05/23/2012 05/23/12 | Sold | $100,000 | -4.3% | $82 / Sq Ft |
| 04/23/2012 04/23/12 | Pending | -- | -- | -- |
| 03/16/2012 03/16/12 | Price Changed | $104,500 | -0.4% | $86 / Sq Ft |
| 03/01/2012 03/01/12 | For Sale | $104,900 | -- | $86 / Sq Ft |
Tax History Compared to Growth
Tax History
| Year | Tax Paid | Tax Assessment Tax Assessment Total Assessment is a certain percentage of the fair market value that is determined by local assessors to be the total taxable value of land and additions on the property. | Land | Improvement |
|---|---|---|---|---|
| 2025 | $1,854 | $55,900 | $17,500 | $38,400 |
| 2024 | $3,885 | $55,900 | $17,500 | $38,400 |
| 2023 | $3,749 | $55,900 | $17,500 | $38,400 |
| 2022 | $3,498 | $55,900 | $17,500 | $38,400 |
| 2021 | $3,427 | $55,900 | $17,500 | $38,400 |
| 2020 | $3,318 | $55,900 | $17,500 | $38,400 |
| 2019 | $3,236 | $55,900 | $17,500 | $38,400 |
| 2018 | $3,203 | $55,900 | $17,500 | $38,400 |
| 2017 | $3,056 | $55,900 | $17,500 | $38,400 |
| 2016 | $1,055 | $55,900 | $17,500 | $38,400 |
| 2015 | $1,055 | $55,900 | $17,500 | $38,400 |
| 2014 | $1,026 | $55,900 | $17,500 | $38,400 |
Agents Affiliated with this Home
-

Seller's Agent in 2022
Francisco Acosta
Realty One Group Alliance
(484) 516-5870
4 in this area
54 Total Sales
-

Buyer's Agent in 2022
Indiana Araujo
Century 21 Gold
(484) 516-9769
1 in this area
14 Total Sales
-

Seller's Agent in 2017
Daryl Tillman
Daryl Tillman Realty Group
(484) 336-7758
3 in this area
341 Total Sales
-

Seller Co-Listing Agent in 2017
Lisa Tillman
Daryl Tillman Realty Group
(610) 850-3513
2 in this area
126 Total Sales
-

Buyer's Agent in 2017
Becky Hernandez
EXP Realty, LLC
(610) 763-7484
1 Total Sale
-
J
Seller's Agent in 2012
JEFFREY ROCKETT
RE/MAX of Reading
Map
Source: Bright MLS
MLS Number: 1003263855
APN: 64-5316-12-87-8066
- 20 Pennwyn Tc
- 2326 Grandview Ave
- 37 S 23rd St
- 2531 Perkiomen Ave
- 2536 Grant St
- 2241 Fairview Ave
- 0 Highland Ave
- 2622 Perkiomen Ave
- 2408 Filbert Ave
- 2201 & 2207 Perkiomen Ave
- 2140 Perkiomen Ave
- 205 Endlich Ave
- 2136 Perkiomen Ave
- 224 Laurel Ave
- 237 Endlich Ave
- 2700 Cumberland Ave
- 116 Kuechler Ct
- 108 Kuechler Ct
- 106 Kuechler Ct
- 112 Kuechler Ct
