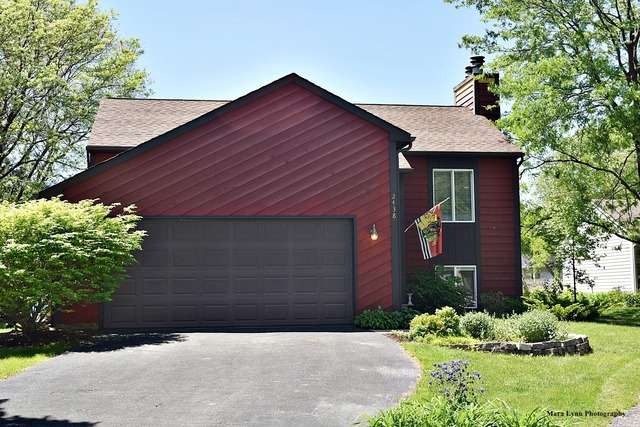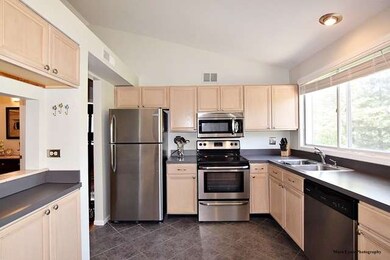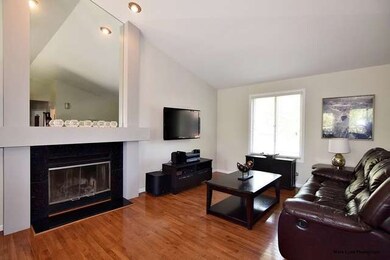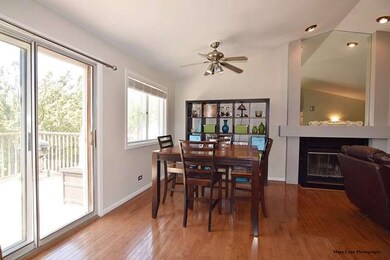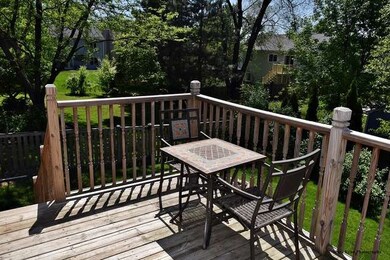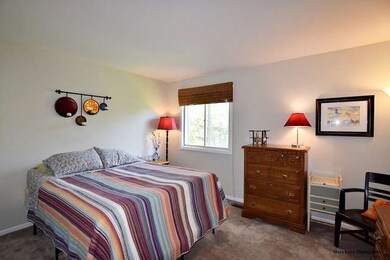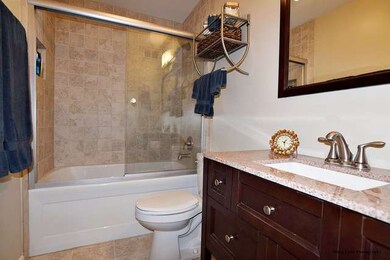
2438 Red Bud Ct Aurora, IL 60502
Big Woods Marmion NeighborhoodHighlights
- Deck
- Vaulted Ceiling
- Main Floor Bedroom
- Gwendolyn Brooks Elementary School Rated A
- Wood Flooring
- Whirlpool Bathtub
About This Home
As of May 2018Bring your shades! So bright and sunny! Coveted Naperville Dist. 204 schools. Open floor plan for easy entertaining. Vaulted ceilings. Kitchen with ceramic flooring, newer SS appliances. Hardwood, 2 entertaining areas each w/fireplace. Deck & firepit for relaxing. Baths totally updated incl granite, flooring, shower tile. Huge laundry/new h20 htr. LL BR doubles as workout area. Extra storage under stairs.
Last Agent to Sell the Property
Eileen Price
RE/MAX Excels License #475094442 Listed on: 05/19/2015

Home Details
Home Type
- Single Family
Est. Annual Taxes
- $6,845
Year Built
- 1987
Lot Details
- Cul-De-Sac
- Fenced Yard
Parking
- Attached Garage
- Garage Door Opener
- Driveway
- Parking Included in Price
- Garage Is Owned
Home Design
- Bi-Level Home
- Slab Foundation
- Asphalt Shingled Roof
- Cedar
Interior Spaces
- Vaulted Ceiling
- Wood Burning Fireplace
- Wood Flooring
Kitchen
- Oven or Range
- Microwave
- Dishwasher
Bedrooms and Bathrooms
- Main Floor Bedroom
- In-Law or Guest Suite
- Bathroom on Main Level
- Whirlpool Bathtub
Finished Basement
- Basement Fills Entire Space Under The House
- Finished Basement Bathroom
Outdoor Features
- Deck
- Patio
Utilities
- Forced Air Heating and Cooling System
- Heating System Uses Gas
Listing and Financial Details
- Homeowner Tax Exemptions
- $1,800 Seller Concession
Ownership History
Purchase Details
Home Financials for this Owner
Home Financials are based on the most recent Mortgage that was taken out on this home.Purchase Details
Home Financials for this Owner
Home Financials are based on the most recent Mortgage that was taken out on this home.Purchase Details
Home Financials for this Owner
Home Financials are based on the most recent Mortgage that was taken out on this home.Purchase Details
Home Financials for this Owner
Home Financials are based on the most recent Mortgage that was taken out on this home.Purchase Details
Home Financials for this Owner
Home Financials are based on the most recent Mortgage that was taken out on this home.Purchase Details
Similar Homes in Aurora, IL
Home Values in the Area
Average Home Value in this Area
Purchase History
| Date | Type | Sale Price | Title Company |
|---|---|---|---|
| Warranty Deed | $220,000 | Fidelity National Title | |
| Warranty Deed | $200,000 | Fidelity National Title | |
| Warranty Deed | $175,000 | Pntn | |
| Warranty Deed | $217,000 | -- | |
| Warranty Deed | $176,000 | Law Title Pick Up | |
| Interfamily Deed Transfer | -- | -- |
Mortgage History
| Date | Status | Loan Amount | Loan Type |
|---|---|---|---|
| Open | $176,000 | New Conventional | |
| Previous Owner | $182,000 | New Conventional | |
| Previous Owner | $174,407 | FHA | |
| Previous Owner | $171,830 | FHA | |
| Previous Owner | $173,600 | Purchase Money Mortgage | |
| Previous Owner | $173,500 | FHA | |
| Closed | $43,400 | No Value Available |
Property History
| Date | Event | Price | Change | Sq Ft Price |
|---|---|---|---|---|
| 05/21/2018 05/21/18 | Sold | $220,000 | 0.0% | $116 / Sq Ft |
| 04/05/2018 04/05/18 | Pending | -- | -- | -- |
| 04/03/2018 04/03/18 | For Sale | $220,000 | +10.0% | $116 / Sq Ft |
| 07/24/2015 07/24/15 | Sold | $200,000 | 0.0% | $105 / Sq Ft |
| 05/21/2015 05/21/15 | Pending | -- | -- | -- |
| 05/21/2015 05/21/15 | Off Market | $200,000 | -- | -- |
| 05/19/2015 05/19/15 | For Sale | $199,900 | -- | $105 / Sq Ft |
Tax History Compared to Growth
Tax History
| Year | Tax Paid | Tax Assessment Tax Assessment Total Assessment is a certain percentage of the fair market value that is determined by local assessors to be the total taxable value of land and additions on the property. | Land | Improvement |
|---|---|---|---|---|
| 2023 | $6,845 | $90,950 | $32,500 | $58,450 |
| 2022 | $6,740 | $85,000 | $30,380 | $54,620 |
| 2021 | $6,489 | $81,480 | $29,120 | $52,360 |
| 2020 | $6,381 | $79,010 | $28,240 | $50,770 |
| 2019 | $6,166 | $75,240 | $26,890 | $48,350 |
| 2018 | $5,737 | $69,680 | $24,900 | $44,780 |
| 2017 | $5,546 | $66,210 | $23,660 | $42,550 |
| 2016 | $5,274 | $61,730 | $22,060 | $39,670 |
| 2015 | $5,071 | $57,140 | $20,420 | $36,720 |
| 2014 | $4,895 | $53,890 | $19,260 | $34,630 |
| 2013 | $4,987 | $55,860 | $19,960 | $35,900 |
Agents Affiliated with this Home
-

Seller's Agent in 2018
David Shallow
RE/MAX
(630) 615-2870
287 Total Sales
-

Seller Co-Listing Agent in 2018
Max Shallow
RE/MAX
(630) 303-6110
298 Total Sales
-

Buyer's Agent in 2018
Linnawaty Ang
eXp Realty
(630) 673-9369
41 Total Sales
-
E
Seller's Agent in 2015
Eileen Price
RE/MAX
Map
Source: Midwest Real Estate Data (MRED)
MLS Number: MRD08927889
APN: 04-31-401-057
- 2431 Blue Spruce Ct
- 2670 Stoneybrook Ln
- 2695 Stoneybrook Ln
- 2975 Partridge Ct
- 2374 Handley Ln Unit 1
- 2434 White Barn Rd Unit 4
- 2739 Wilshire Ct
- 2801 Borkshire Ln Unit 5342
- 2242 Foxmoor Ln Unit 5182
- 2766 Borkshire Ln Unit 5282
- 2730 Yorkshire Ct
- 2674 Stanton Ct S Unit 4
- 2800 Packford Ln Unit 5102
- 2156 Red Maple Ln Unit 2
- 1949 Pinnacle Dr
- 2909 Savannah Dr Unit 1
- 1691 Bilter Rd
- 31W776 Molitor Rd
- 1681 Harris Dr
- 2417 Wentworth Ln
