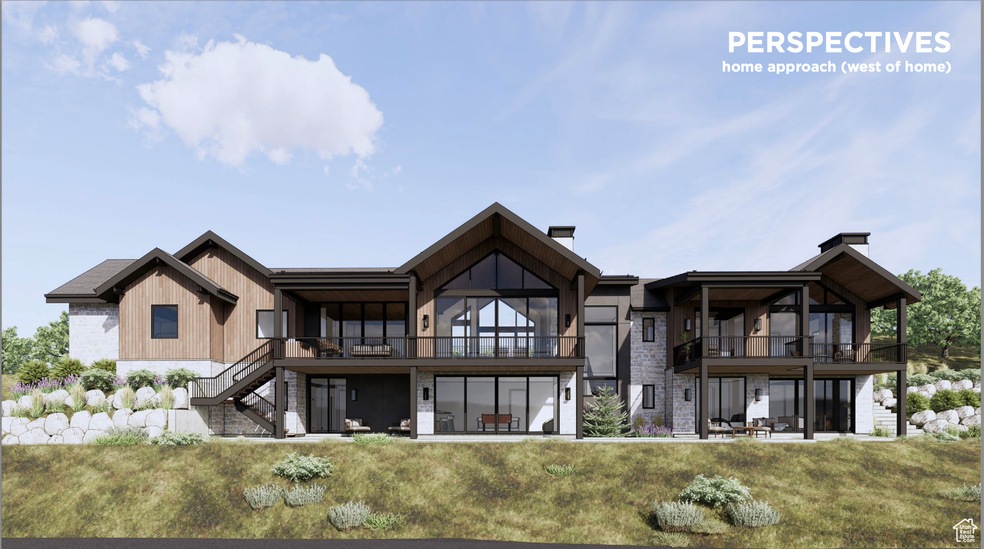2438 S Cannon Point Dr Salt Lake City, UT 84109
Estimated payment $38,461/month
Highlights
- Second Kitchen
- New Construction
- ENERGY STAR Certified Homes
- Eastwood Elementary School Rated A-
- Gated Community
- Mountain View
About This Home
Here's your golden opportunity - your one shot at owning a piece of paradise in Cannon Cove, an exclusive gated community perched high on the east bench of Salt Lake City at the mouth of Parley's Summit. This exceptional lot offers breathtaking views that are truly unbelievable. From every level of the lot, you'll enjoy panoramic views of the lake and city. You will love our one-of-a-kind building process with straightforward full disclosure. Pricing is based on a simple formula: cost of work plus cost of labor plus a percentage build fee. Nothing is hidden; see all bids and invoices. At this price you will enjoy a Viking appliances, buter kitchen, sport court and pickeball court, an elevator and even an outdoor custom kitchen. All savings passed thru to owners. If we save, you save! PICTURES ARE EXAMPLES OF POSSIBLE FINISHES AND FLOOR PLANS AND NOT NECESSARILY INCLUDED IN THE ABOVE PRICE! PRICE COULD BE MORE OR LESS, DEPENDING ON DESIRED HOME.
Home Details
Home Type
- Single Family
Est. Annual Taxes
- $10,996
Year Built
- Built in 2024 | New Construction
Lot Details
- 1.03 Acre Lot
- Partially Fenced Property
- Landscaped
- Secluded Lot
- Steep Slope
- Property is zoned Single-Family, 1122
HOA Fees
- $250 Monthly HOA Fees
Parking
- 3 Car Attached Garage
Property Views
- Mountain
- Valley
Home Design
- Flat Roof Shape
- Composition Roof
- Metal Roof
- Stone Siding
- Stucco
Interior Spaces
- 5,350 Sq Ft Home
- 2-Story Property
- Wet Bar
- Skylights
- Gas Log Fireplace
- Double Pane Windows
- Sliding Doors
- Entrance Foyer
- Great Room
- Den
Kitchen
- Second Kitchen
- Gas Oven
- Viking Appliances
- Instant Hot Water
Flooring
- Wood
- Carpet
- Tile
Bedrooms and Bathrooms
- 6 Bedrooms | 3 Main Level Bedrooms
- Walk-In Closet
- Bathtub With Separate Shower Stall
Basement
- Walk-Out Basement
- Basement Fills Entire Space Under The House
- Exterior Basement Entry
- Apartment Living Space in Basement
- Natural lighting in basement
Schools
- Indian Hills Elementary School
- Hillside Middle School
- Highland School
Additional Features
- ADA Inside
- ENERGY STAR Certified Homes
- Covered Patio or Porch
- Forced Air Heating and Cooling System
Listing and Financial Details
- Assessor Parcel Number 16-23-251-012
Community Details
Overview
- Cannon Subdivision
Recreation
- Hiking Trails
- Snow Removal
Security
- Gated Community
Map
Home Values in the Area
Average Home Value in this Area
Tax History
| Year | Tax Paid | Tax Assessment Tax Assessment Total Assessment is a certain percentage of the fair market value that is determined by local assessors to be the total taxable value of land and additions on the property. | Land | Improvement |
|---|---|---|---|---|
| 2025 | $11,322 | $957,400 | $957,400 | -- |
| 2024 | $11,322 | $994,700 | $994,700 | -- |
| 2023 | $10,996 | $922,800 | $922,800 | $0 |
| 2022 | $10,966 | $904,700 | $904,700 | $0 |
Property History
| Date | Event | Price | Change | Sq Ft Price |
|---|---|---|---|---|
| 06/03/2025 06/03/25 | Price Changed | $7,000,000 | -30.0% | $1,308 / Sq Ft |
| 11/04/2024 11/04/24 | For Sale | $10,000,000 | -- | $1,869 / Sq Ft |
Source: UtahRealEstate.com
MLS Number: 2032514
APN: 16-23-251-012-0000
- 2438 S Cannon Point Dr
- 2538 S Cannon Point Dr Unit 9
- 2457 Scenic Dr E
- 2428 Scenic Dr E
- 2244 Lakeline Cir
- 2253 Lakeline Cir
- 2879 E Glen Oaks Dr
- 2200 S Wasatch Dr
- 2093 S Lakeline Dr
- 9556 E 2655 S Unit 34
- 9556 E 2655 S Unit 35
- 2237 S Broadmoor St
- 2108 Scenic Dr E
- 3361 E Larchmont Dr
- 2532 Maywood Dr
- 2153 S Broadmoor St
- 2005 Scenic Dr E
- 2963 S Grace St
- 2872 E Louise Ave
- 2861 S 2700 E
- 2260 S Foothill Dr
- 2850 S 2750 E
- 1945 S 2600 E
- 2257 E 2700 S
- 2670 E Lambourne Ave
- 1800 S Foothill Dr Unit 1800
- 2100 S 2100 E
- 1985 S 2100 E
- 2112 E Donegal Cir
- 1509 S Foothill Dr
- 2205 E 3300 S
- 2210 E 3300 S
- 2111 E 3300 S Unit A
- 2117 E 3300 S Unit E
- 2105 E 3300 S Unit B
- 2115 E Browning Ave Unit 2115 browning
- 2085 E Browning Ave
- 2978 S Imperial St Unit ID1249881P
- 3045 S 1640 E Unit ID1249861P
- 3254 S 1530 E







