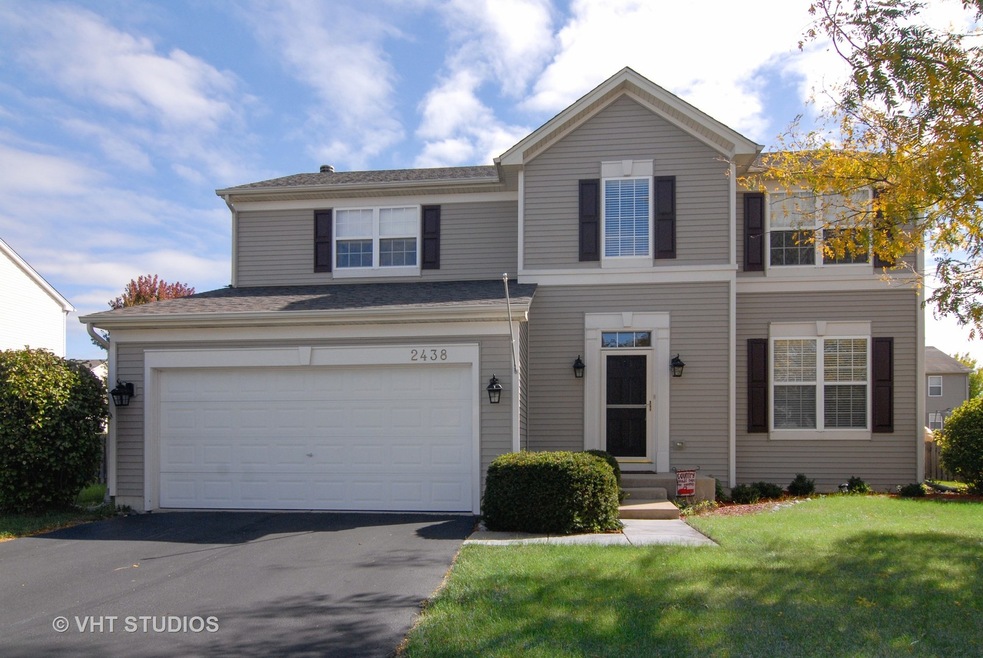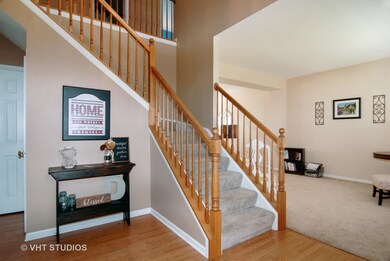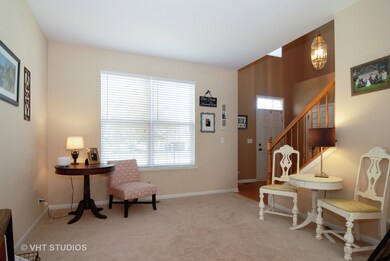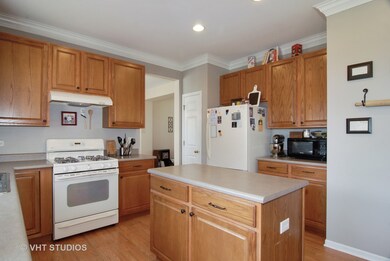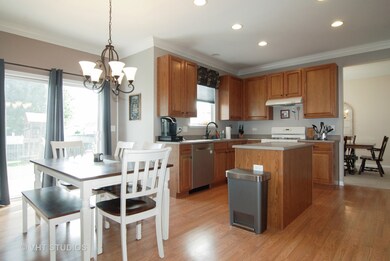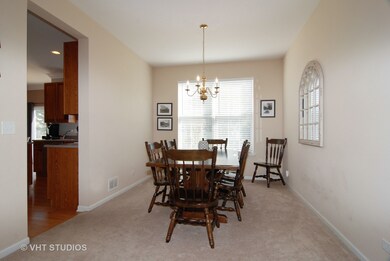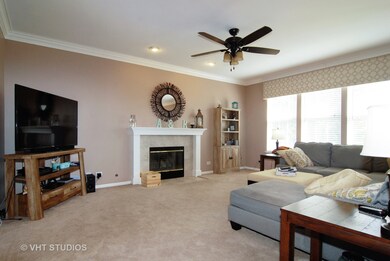
2438 Sir Barton Ln Montgomery, IL 60538
South Montgomery NeighborhoodHighlights
- Colonial Architecture
- Recreation Room
- Attached Garage
- Oswego High School Rated A-
- Walk-In Pantry
- Breakfast Bar
About This Home
As of March 2019You will love this two story home with finished basement in popular Blackberry Crossing West. Move in condition with tasteful updates. Kitchen with island and expanded eating area. Adjoining large family room has cozy fireplace for winter nights. The full finished basement with 2 entertaining areas is perfect for media room, hobbies, or man cave. Large master suite with walk in closet. Master bath with double sinks, separate shower and tub for soaking. Convenient second floor laundry. Crown molding. Sliding glass door leads to paver patio with fire pit and fenced yard. New roof. All appliances too.
Last Buyer's Agent
Emma Garcia
Keller Williams Innovate License #475152872

Home Details
Home Type
- Single Family
Est. Annual Taxes
- $9,177
Year Built
- 2005
HOA Fees
- $22 per month
Parking
- Attached Garage
- Driveway
- Parking Included in Price
- Garage Is Owned
Home Design
- Colonial Architecture
- Slab Foundation
- Asphalt Shingled Roof
- Vinyl Siding
Interior Spaces
- Attached Fireplace Door
- Gas Log Fireplace
- Recreation Room
- Bonus Room
- Game Room
- Laminate Flooring
- Finished Basement
- Basement Fills Entire Space Under The House
- Storm Screens
Kitchen
- Breakfast Bar
- Walk-In Pantry
- Oven or Range
- Dishwasher
- Kitchen Island
Bedrooms and Bathrooms
- Primary Bathroom is a Full Bathroom
- Dual Sinks
- Separate Shower
Laundry
- Laundry on upper level
- Dryer
- Washer
Utilities
- Forced Air Heating and Cooling System
- Heating System Uses Gas
Additional Features
- Brick Porch or Patio
- East or West Exposure
Listing and Financial Details
- Homeowner Tax Exemptions
- $5,000 Seller Concession
Ownership History
Purchase Details
Home Financials for this Owner
Home Financials are based on the most recent Mortgage that was taken out on this home.Purchase Details
Home Financials for this Owner
Home Financials are based on the most recent Mortgage that was taken out on this home.Purchase Details
Home Financials for this Owner
Home Financials are based on the most recent Mortgage that was taken out on this home.Similar Homes in Montgomery, IL
Home Values in the Area
Average Home Value in this Area
Purchase History
| Date | Type | Sale Price | Title Company |
|---|---|---|---|
| Warranty Deed | $270,000 | Baird & Warner Ttl Svcs Inc | |
| Warranty Deed | $241,000 | First American Title | |
| Special Warranty Deed | $258,500 | Ryland Title Company |
Mortgage History
| Date | Status | Loan Amount | Loan Type |
|---|---|---|---|
| Open | $259,350 | New Conventional | |
| Closed | $265,010 | FHA | |
| Previous Owner | $216,900 | New Conventional | |
| Previous Owner | $167,357 | New Conventional | |
| Previous Owner | $186,429 | New Conventional | |
| Previous Owner | $208,000 | Fannie Mae Freddie Mac | |
| Previous Owner | $27,000 | Unknown | |
| Previous Owner | $25,842 | Credit Line Revolving | |
| Previous Owner | $206,738 | Fannie Mae Freddie Mac |
Property History
| Date | Event | Price | Change | Sq Ft Price |
|---|---|---|---|---|
| 03/22/2019 03/22/19 | Sold | $269,900 | 0.0% | $126 / Sq Ft |
| 01/25/2019 01/25/19 | Pending | -- | -- | -- |
| 10/17/2018 10/17/18 | For Sale | $269,900 | +12.0% | $126 / Sq Ft |
| 04/29/2016 04/29/16 | Sold | $241,000 | +0.5% | $112 / Sq Ft |
| 03/17/2016 03/17/16 | Pending | -- | -- | -- |
| 03/15/2016 03/15/16 | For Sale | $239,900 | 0.0% | $112 / Sq Ft |
| 03/14/2016 03/14/16 | Pending | -- | -- | -- |
| 03/07/2016 03/07/16 | Price Changed | $239,900 | -4.0% | $112 / Sq Ft |
| 02/23/2016 02/23/16 | Price Changed | $249,900 | -3.0% | $116 / Sq Ft |
| 02/17/2016 02/17/16 | Price Changed | $257,500 | -0.9% | $120 / Sq Ft |
| 01/25/2016 01/25/16 | Price Changed | $259,900 | -3.4% | $121 / Sq Ft |
| 12/03/2015 12/03/15 | For Sale | $269,000 | -- | $125 / Sq Ft |
Tax History Compared to Growth
Tax History
| Year | Tax Paid | Tax Assessment Tax Assessment Total Assessment is a certain percentage of the fair market value that is determined by local assessors to be the total taxable value of land and additions on the property. | Land | Improvement |
|---|---|---|---|---|
| 2024 | $9,177 | $117,807 | $13,174 | $104,633 |
| 2023 | $8,288 | $105,402 | $11,787 | $93,615 |
| 2022 | $8,288 | $94,848 | $10,701 | $84,147 |
| 2021 | $7,968 | $88,615 | $10,701 | $77,914 |
| 2020 | $7,737 | $85,301 | $10,701 | $74,600 |
| 2019 | $7,612 | $82,816 | $10,389 | $72,427 |
| 2018 | $7,610 | $80,297 | $10,389 | $69,908 |
| 2017 | $7,447 | $75,119 | $10,389 | $64,730 |
| 2016 | $6,604 | $65,753 | $10,389 | $55,364 |
| 2015 | $3,077 | $58,516 | $9,354 | $49,162 |
| 2014 | -- | $57,387 | $9,354 | $48,033 |
| 2013 | -- | $57,387 | $9,354 | $48,033 |
Agents Affiliated with this Home
-

Seller's Agent in 2019
Jan Bentall
Baird Warner
(847) 334-8888
66 Total Sales
-
E
Buyer's Agent in 2019
Emma Garcia
Keller Williams Innovate
-

Seller's Agent in 2016
Lori Linkimer
Berkshire Hathaway HomeServices Starck Real Estate
(630) 841-3278
49 Total Sales
Map
Source: Midwest Real Estate Data (MRED)
MLS Number: MRD10114367
APN: 02-02-305-005
- 2942 Heather Ln
- 2943 Heather Ln Unit 1
- 2930 Heather Ln Unit 1
- 2917 Manchester Dr
- 3042 Gaylord Ln
- 2455 Hillsboro Ln
- 3120 Secretariat Ln
- 3066 Troon Dr Unit 2601
- 2763 Providence Ln Unit 7
- 3177 Whirlaway Ln
- 2142 Gallant Fox Cir Unit 1
- 2246 Margaret Dr
- 2825 Rebecca Ct
- 2420 Columbia Ln Unit 3
- 2811 Silver Springs Ct
- 2632 Pecos Cir
- 6897 Galena Rd
- 1836 Candlelight Cir Unit 153
- 1875 Faxon Dr Unit 4
- 2490 Mayfield Dr
