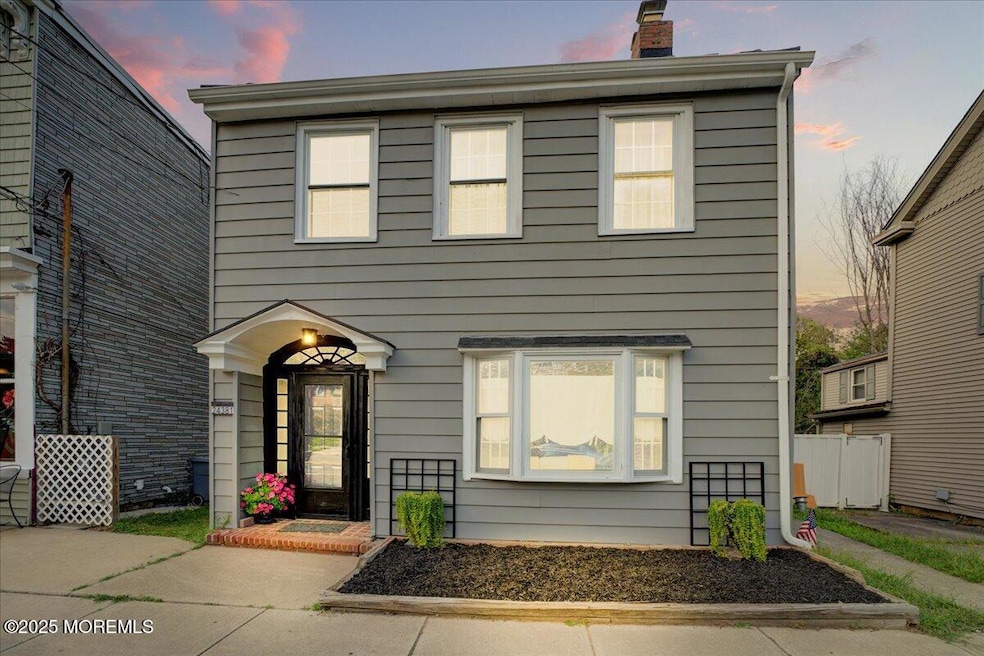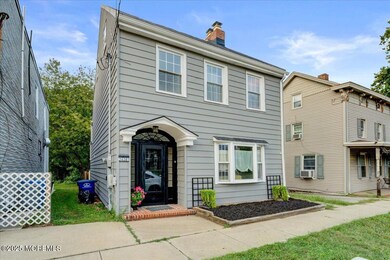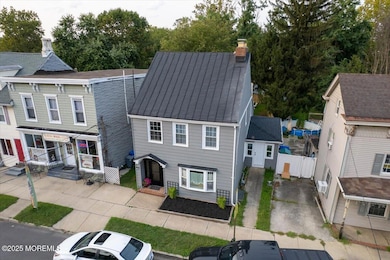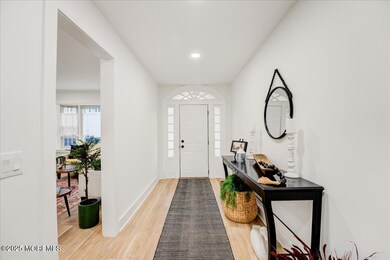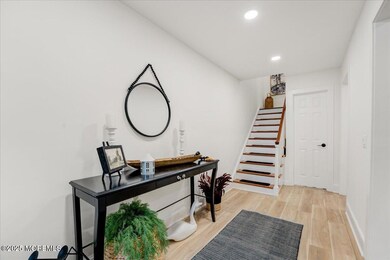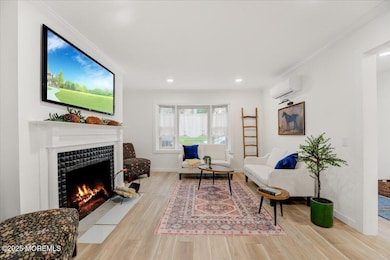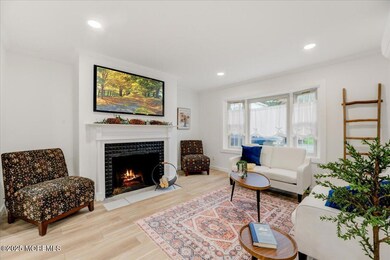24381 W Main St Columbus, NJ 08022
Estimated payment $2,477/month
Highlights
- Cape Cod Architecture
- Granite Countertops
- Gazebo
- Mansfield Township Elementary School Rated A-
- No HOA
- 4-minute walk to Mansfield Community Park
About This Home
This beautifully updated 3-bedroom home with versatile bonus spaces offers 1,606 sq. ft. of modern living. The kitchen shines with stone countertops, peninsula seating, stylish backsplash, and all-new appliances, opening seamlessly to spacious living and dining areas—perfect for entertaining. Both bathrooms are fully renovated, complemented by new flooring, fresh paint, and a new HVAC mini-split system providing zoned comfort throughout. Additional upgrades include a new water heater, washer, and dryer for peace of mind. A finished, heated attic adds flexibility for a home office, playroom, or guest suite, while the large fenced backyard provides privacy and endless options for gatherings, gardening, or outdoor living. Located in Columbus, the home balances small-town charm with convenience to shopping, dining, schools, parks, and major highways. With stylish finishes, a flexible layout, and a move-in ready condition, this property is truly turnkey.
Listing Agent
Keller Williams Realty East Monmouth License #1970848 Listed on: 09/13/2025

Home Details
Home Type
- Single Family
Est. Annual Taxes
- $4,488
Year Built
- Built in 1900
Lot Details
- 4,792 Sq Ft Lot
- Lot Dimensions are 31 x 156
- Fenced
Home Design
- Cape Cod Architecture
- Vinyl Siding
Interior Spaces
- 1,606 Sq Ft Home
- 2-Story Property
- Recessed Lighting
- Fireplace
- Walkup Attic
Kitchen
- Eat-In Kitchen
- Stove
- Microwave
- Dishwasher
- Granite Countertops
Flooring
- Linoleum
- Ceramic Tile
- Vinyl
Bedrooms and Bathrooms
- 3 Bedrooms
Laundry
- Dryer
- Washer
Unfinished Basement
- Basement Fills Entire Space Under The House
- Basement Hatchway
- Dirt Floor
Parking
- No Garage
- On-Street Parking
Schools
- North Burlington Reg High School
Utilities
- Ductless Heating Or Cooling System
- Baseboard Heating
- Natural Gas Water Heater
- Septic Tank
- Septic System
Additional Features
- Air Cleaner
- Gazebo
Community Details
- No Home Owners Association
Listing and Financial Details
- Exclusions: Home is staged and all furniture in home is not included with sale and other personal items.
- Assessor Parcel Number 18-00032-0000-00003
Map
Home Values in the Area
Average Home Value in this Area
Tax History
| Year | Tax Paid | Tax Assessment Tax Assessment Total Assessment is a certain percentage of the fair market value that is determined by local assessors to be the total taxable value of land and additions on the property. | Land | Improvement |
|---|---|---|---|---|
| 2025 | $4,488 | $138,300 | $51,000 | $87,300 |
| 2024 | $4,520 | $138,300 | $51,000 | $87,300 |
| 2023 | $4,520 | $138,300 | $51,000 | $87,300 |
| 2022 | $4,565 | $138,300 | $51,000 | $87,300 |
| 2021 | $4,661 | $138,300 | $51,000 | $87,300 |
| 2020 | $4,611 | $138,300 | $51,000 | $87,300 |
| 2019 | $4,498 | $138,300 | $51,000 | $87,300 |
| 2018 | $4,312 | $138,300 | $51,000 | $87,300 |
| 2017 | $4,309 | $138,300 | $51,000 | $87,300 |
| 2016 | $4,312 | $138,300 | $51,000 | $87,300 |
| 2015 | $4,268 | $138,300 | $51,000 | $87,300 |
| 2014 | $4,091 | $138,300 | $51,000 | $87,300 |
Property History
| Date | Event | Price | List to Sale | Price per Sq Ft | Prior Sale |
|---|---|---|---|---|---|
| 10/07/2025 10/07/25 | Pending | -- | -- | -- | |
| 09/13/2025 09/13/25 | For Sale | $399,000 | +219.2% | $248 / Sq Ft | |
| 06/28/2024 06/28/24 | Sold | $125,000 | -10.7% | $78 / Sq Ft | View Prior Sale |
| 05/17/2024 05/17/24 | Pending | -- | -- | -- | |
| 05/02/2024 05/02/24 | Price Changed | $140,000 | -15.2% | $87 / Sq Ft | |
| 02/22/2024 02/22/24 | Price Changed | $165,000 | 0.0% | $103 / Sq Ft | |
| 02/22/2024 02/22/24 | For Sale | $165,000 | +32.0% | $103 / Sq Ft | |
| 12/17/2023 12/17/23 | Off Market | $125,000 | -- | -- | |
| 11/16/2023 11/16/23 | For Sale | $175,000 | -- | $109 / Sq Ft |
Purchase History
| Date | Type | Sale Price | Title Company |
|---|---|---|---|
| Bargain Sale Deed | $125,000 | None Listed On Document | |
| Bargain Sale Deed | $125,000 | None Listed On Document | |
| Warranty Deed | $65,900 | -- | |
| Sheriffs Deed | -- | -- |
Mortgage History
| Date | Status | Loan Amount | Loan Type |
|---|---|---|---|
| Previous Owner | $63,900 | No Value Available |
Source: MOREMLS (Monmouth Ocean Regional REALTORS®)
MLS Number: 22527455
APN: 18-00032-0000-00003
- 175 Atlantic Ave
- 350 New York Ave
- 592 New York Ave
- 1800 New York Ave
- 15 Manchester Ct
- 13 Manchester Ct
- 1 Gardengate Ct
- 51 Country Ln
- 211 Wagon Wheel Ln
- 213 Homestead Cir
- 87 Horseshoe Ln S
- 17 Belmont Cir
- 11 Covered Bridge Cir
- 2 Windmill Ct
- 3 Deep Hollow Ln N
- 21 Horseshoe Ln N
- 19 Fernwood Ct
- 8 Sherwood Ln
- 27058 Mount Pleasant Rd
- 124 Ridgway Dr
