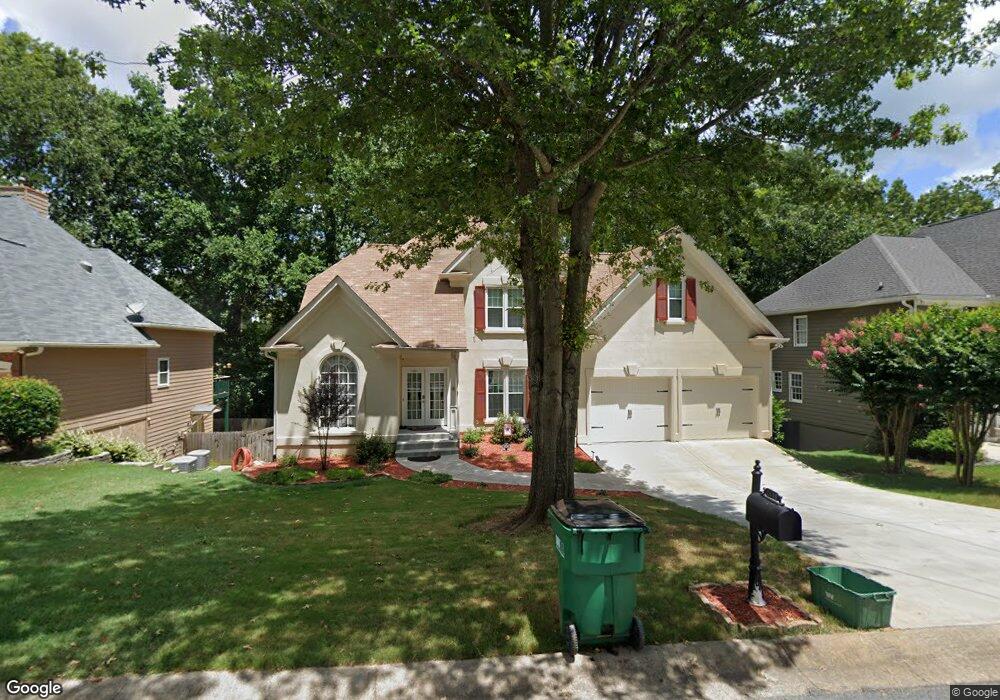2439 Doubletree Dr NW Acworth, GA 30102
Estimated Value: $540,758 - $566,000
4
Beds
4
Baths
3,247
Sq Ft
$169/Sq Ft
Est. Value
About This Home
This home is located at 2439 Doubletree Dr NW, Acworth, GA 30102 and is currently estimated at $548,190, approximately $168 per square foot. 2439 Doubletree Dr NW is a home located in Cobb County with nearby schools including Pitner Elementary School, Palmer Middle School, and North Cobb High School.
Ownership History
Date
Name
Owned For
Owner Type
Purchase Details
Closed on
Dec 13, 2017
Sold by
Paulino Angela
Bought by
Aponte Angela V and Aponte Jonathan
Current Estimated Value
Home Financials for this Owner
Home Financials are based on the most recent Mortgage that was taken out on this home.
Original Mortgage
$40,000
Outstanding Balance
$10,052
Interest Rate
3.95%
Mortgage Type
New Conventional
Estimated Equity
$538,138
Purchase Details
Closed on
May 23, 2003
Sold by
Harmon Mitchell T and Harmon Rita D
Bought by
Fox Angela
Home Financials for this Owner
Home Financials are based on the most recent Mortgage that was taken out on this home.
Original Mortgage
$197,000
Interest Rate
6.75%
Mortgage Type
New Conventional
Purchase Details
Closed on
May 9, 1995
Sold by
Hodge Kelly L
Bought by
Harmon Mitchell T
Create a Home Valuation Report for This Property
The Home Valuation Report is an in-depth analysis detailing your home's value as well as a comparison with similar homes in the area
Home Values in the Area
Average Home Value in this Area
Purchase History
| Date | Buyer | Sale Price | Title Company |
|---|---|---|---|
| Aponte Angela V | -- | -- | |
| Fox Angela | $197,000 | -- | |
| Harmon Mitchell T | $160,000 | -- |
Source: Public Records
Mortgage History
| Date | Status | Borrower | Loan Amount |
|---|---|---|---|
| Open | Aponte Angela V | $40,000 | |
| Previous Owner | Fox Angela | $197,000 | |
| Closed | Harmon Mitchell T | $0 |
Source: Public Records
Tax History Compared to Growth
Tax History
| Year | Tax Paid | Tax Assessment Tax Assessment Total Assessment is a certain percentage of the fair market value that is determined by local assessors to be the total taxable value of land and additions on the property. | Land | Improvement |
|---|---|---|---|---|
| 2025 | $4,588 | $165,296 | $34,000 | $131,296 |
| 2024 | $4,591 | $165,296 | $34,000 | $131,296 |
| 2023 | $4,048 | $165,296 | $34,000 | $131,296 |
| 2022 | $4,583 | $151,004 | $24,000 | $127,004 |
| 2021 | $3,466 | $114,216 | $24,000 | $90,216 |
| 2020 | $3,208 | $105,716 | $22,000 | $83,716 |
| 2019 | $2,882 | $94,960 | $18,000 | $76,960 |
| 2018 | $2,882 | $94,960 | $18,000 | $76,960 |
| 2017 | $1,997 | $78,972 | $16,000 | $62,972 |
| 2016 | $1,998 | $78,972 | $16,000 | $62,972 |
| 2015 | $1,963 | $75,456 | $16,000 | $59,456 |
| 2014 | $1,650 | $64,356 | $0 | $0 |
Source: Public Records
Map
Nearby Homes
- 5291 Clarkview Dr
- 5178 Centennial Creek View NW
- 5112 Centennial Creek View NW
- 2531 Mohawk Trail
- 375 Clark Creek Pass
- 4782 Arbor View Pkwy NW
- 4978 Arbor View Pkwy NW
- 4912 Lightwood Ct NW
- 2138 Hamby Cove Dr NW
- 632 Wexford Ct
- 5018 Amber Way NW Unit 2
- 5226 Woodstock Rd
- 1824 Lightwood Ln NW
- 1994 Morning Walk NW
- 1996 Morning Walk NW
- 4671 Howell Farms Dr NW
- 4903 Wilkie Way NW
- 1800 Baynard Ct NW
- 2441 Doubletree Dr NW
- 2437 Doubletree Dr NW
- 2435 Doubletree Dr NW
- 2443 Doubletree Dr NW
- 2799 Dunwood Ln
- 2440 Doubletree Dr NW
- 2438 Doubletree Dr NW
- 2787 Dunwood Ln
- 2811 Dunwood Ln
- 2442 Doubletree Dr NW
- 2445 Doubletree Dr NW
- 2433 Doubletree Dr NW
- 2444 Doubletree Dr NW
- 5014 Sandyhook Ct NW
- 2775 Dunwood Ln
- 2823 Dunwood Ln
- 2454 Doubletree Dr NW
- 2428 Doubletree Dr NW
- 5017 Sandyhook Ct NW
- 2447 Doubletree Dr NW
