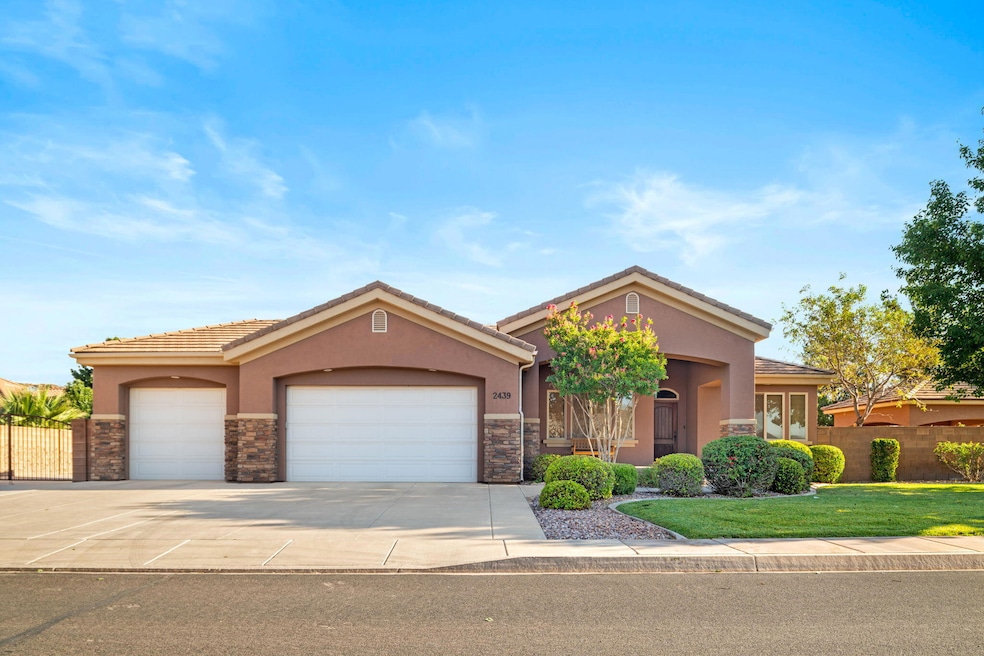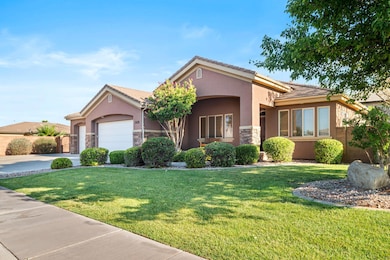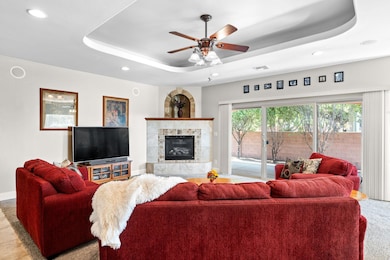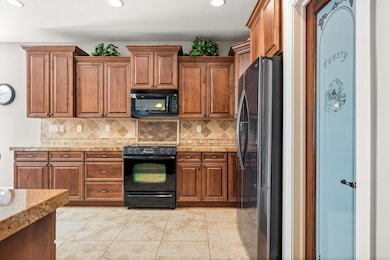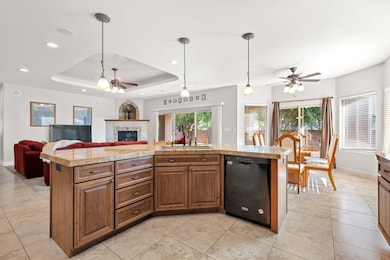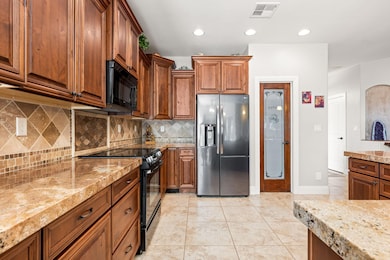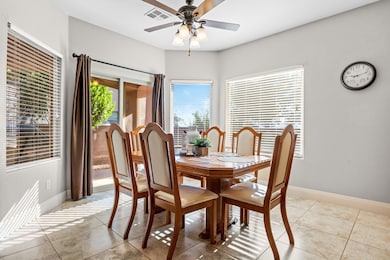2439 E 2540 S Saint George, UT 84790
Estimated payment $4,173/month
Highlights
- RV Access or Parking
- Mountain View
- 2 Fireplaces
- Crimson View Elementary School Rated A-
- Vaulted Ceiling
- Corner Lot
About This Home
Spacious 5-Bedroom Home with RV Parking, Game Room & Scenic Views Welcome to this beautifully upgraded 5-bedroom, 3-bathroom home built by Slate Ridge Homes in 2007. Thoughtfully designed with both comfort and function in mind, this home offers ample space for everyday living and entertaining. Step inside to find a spacious main-level primary suite, dedicated office space, and open-concept living areas. The kitchen and living room flow effortlessly, ideal for gatherings and family time. Downstairs, enjoy a fully finished basement featuring a game room, wet bar, and built-in surround sound perfect for movie nights or hosting friends. Additional highlights include: Central vacuum system Wired for surround sound Covered back patio with views of the Vistas 3-car garag e plus RV parking Tons of storage throughout Set in a quiet neighborhood with stunning surroundings, this home blends lifestyle, luxury, and practicality. Don't miss the opportunity to own this Slate Ridge gem!
Listing Agent
Real Estate Essentials (St George) License #10292449-AB Listed on: 07/29/2025
Home Details
Home Type
- Single Family
Est. Annual Taxes
- $2,715
Year Built
- Built in 2007
Lot Details
- 0.35 Acre Lot
- Property is Fully Fenced
- Landscaped
- Corner Lot
- Sprinkler System
Parking
- Attached Garage
- Garage Door Opener
- RV Access or Parking
Home Design
- Tile Roof
- Stucco Exterior
- Stone Exterior Construction
Interior Spaces
- 4,149 Sq Ft Home
- 1-Story Property
- Central Vacuum
- Vaulted Ceiling
- Ceiling Fan
- 2 Fireplaces
- Gas Fireplace
- Double Pane Windows
- Formal Dining Room
- Den
- Mountain Views
- Basement Fills Entire Space Under The House
Kitchen
- Free-Standing Range
- Dishwasher
- Disposal
Bedrooms and Bathrooms
- 5 Bedrooms
- Walk-In Closet
- 3 Bathrooms
- Bathtub With Separate Shower Stall
- Garden Bath
Laundry
- Dryer
- Washer
Outdoor Features
- Covered Deck
- Exterior Lighting
- Storage Shed
Schools
- Crimson View Elementary School
- Crimson Cliffs Middle School
- Crimson Cliffs High School
Utilities
- Central Air
- Heating System Uses Natural Gas
- Smart Home Wiring
- Water Softener is Owned
Community Details
- No Home Owners Association
- Franklin Place Subdivision
Listing and Financial Details
- Assessor Parcel Number SG-FPP-1-23
Map
Home Values in the Area
Average Home Value in this Area
Tax History
| Year | Tax Paid | Tax Assessment Tax Assessment Total Assessment is a certain percentage of the fair market value that is determined by local assessors to be the total taxable value of land and additions on the property. | Land | Improvement |
|---|---|---|---|---|
| 2025 | $2,028 | $405,130 | $110,000 | $295,130 |
| 2023 | $2,254 | $432,685 | $98,175 | $334,510 |
| 2022 | $2,566 | $417,395 | $83,765 | $333,630 |
| 2021 | $2,638 | $552,800 | $131,300 | $421,500 |
| 2020 | $1,889 | $471,600 | $110,300 | $361,300 |
| 2019 | $2,380 | $458,900 | $110,300 | $348,600 |
| 2018 | $1,761 | $227,370 | $0 | $0 |
| 2017 | $1,836 | $228,525 | $0 | $0 |
| 2016 | $2,385 | $213,180 | $0 | $0 |
| 2015 | $1,738 | $199,485 | $0 | $0 |
| 2014 | $1,666 | $193,380 | $0 | $0 |
Property History
| Date | Event | Price | List to Sale | Price per Sq Ft |
|---|---|---|---|---|
| 11/01/2025 11/01/25 | Pending | -- | -- | -- |
| 10/29/2025 10/29/25 | Price Changed | $749,000 | -2.7% | $181 / Sq Ft |
| 10/09/2025 10/09/25 | Price Changed | $770,000 | -3.6% | $186 / Sq Ft |
| 08/26/2025 08/26/25 | Price Changed | $799,000 | -6.0% | $193 / Sq Ft |
| 07/29/2025 07/29/25 | For Sale | $850,000 | -- | $205 / Sq Ft |
Purchase History
| Date | Type | Sale Price | Title Company |
|---|---|---|---|
| Special Warranty Deed | -- | None Listed On Document | |
| Warranty Deed | -- | Southern Utah Title Co |
Source: Washington County Board of REALTORS®
MLS Number: 25-263522
APN: 0800737
- 2441 E Meadow Mist Way
- 2655 E Suniva Way
- 2639 E Suniva Way
- 2208 E 2480 S
- 2643 E Suniva Way
- 2647 E Suniva Way
- 2904 E Stonedale Dr
- 2635 E Suniva Way
- 0 E 2220 S Unit 25-266266
- 2391 E 2220 S
- 2206 E 2800 S
- 2639 E Poplar Cir
- 2442 E Mountain Ledge Dr
- 2294 S 2100 E
- 2525 E 2150 S
- 2726 E Ashwood Ln
- 2689 E 2930 S
- 2278 S 2100 E
- 2676 E 2930 S
- 2262 S 2100 E
