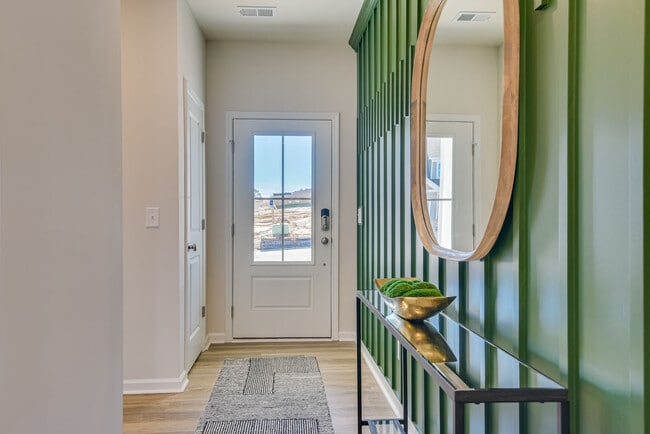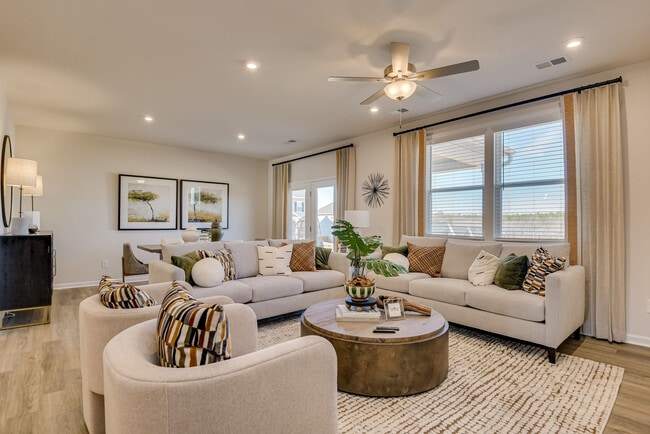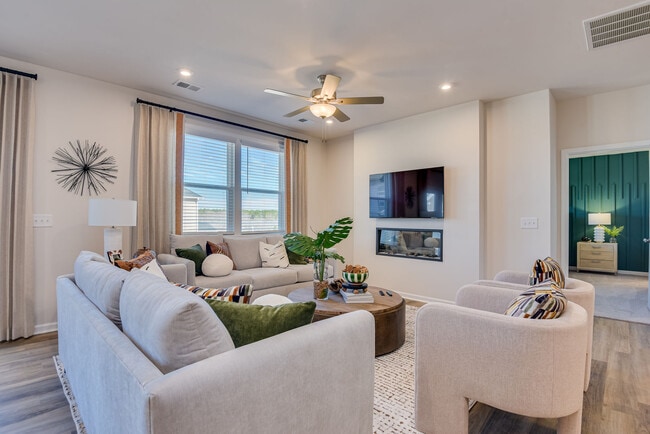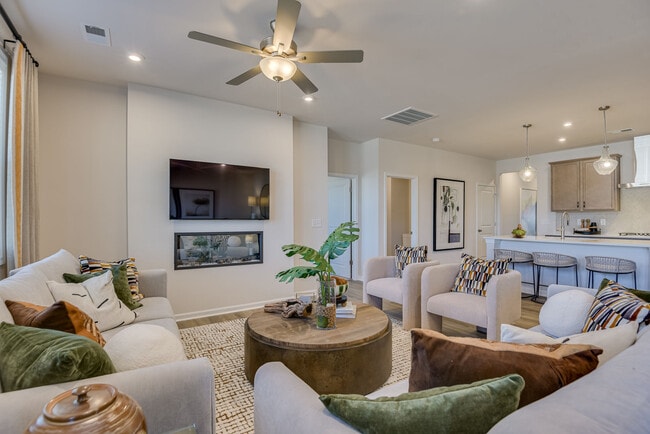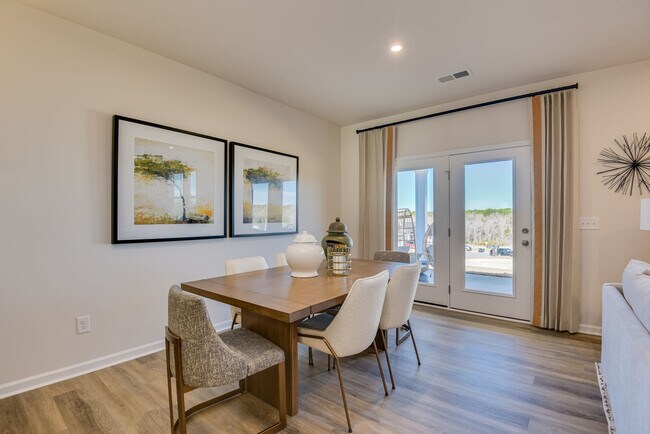
Estimated payment $3,204/month
Highlights
- New Construction
- Clubhouse
- 1-Story Property
- Bethel-Hanberry Elementary School Rated A-
- Community Pool
About This Home
The Easton at Abney Hills Estates offers thoughtful design and spacious living across two levels. The main floor features a gourmet kitchen that flows into the dining area and family room with a cozy fireplace, perfect for everyday living and entertaining. Extend your gatherings outdoors on the covered patio. The primary suite includes an ensuite bathroom and a large walk-in closet, while two additional bedrooms share a convenient hall bathroom. Upstairs, a finished attic provides a flexible space for a home office, media room, or playroom, along with a private bedroom and full bath, ideal for guests or multi-generational living. The photos shown are from a similar home. Contact the Neighborhood Sales Manager today to schedule a tour!
Sales Office
| Monday |
10:00 AM - 5:00 PM
|
| Tuesday |
10:00 AM - 5:00 PM
|
| Wednesday |
10:00 AM - 5:00 PM
|
| Thursday |
Closed
|
| Friday |
Closed
|
| Saturday |
10:00 AM - 5:00 PM
|
| Sunday |
1:00 PM - 6:00 PM
|
Home Details
Home Type
- Single Family
HOA Fees
- Property has a Home Owners Association
Parking
- 2 Car Garage
Home Design
- New Construction
Interior Spaces
- 1-Story Property
Bedrooms and Bathrooms
- 4 Bedrooms
- 3 Full Bathrooms
Community Details
Overview
- Association fees include ground maintenance
Amenities
- Clubhouse
Recreation
- Community Pool
Map
Other Move In Ready Homes in Abney Hills Estates
About the Builder
- 1123 Abney Hill Rd
- Abney Hills Estates
- 228 Winding Oak Way
- 1615 Loner Rd
- 1147 Boatwright Rd
- 1400 Blythewood Rd
- 0 Minger Rd
- 41 Veranda Ln
- 121 Montgomery Ridge Ln
- 2 Blythe View Ct
- 6 Blythe View Ct
- 10 Blythe View Ct
- 15 Blythe View Ct
- 311 Blythewood Rd
- 0 Pine Grove Rd
- 180 J C Trapp Rd
- 113 Playground Rd
- 1005 Coogler Crossing Dr
- 1013 Coogler Crossing Dr
- 10735 Wilson Blvd

