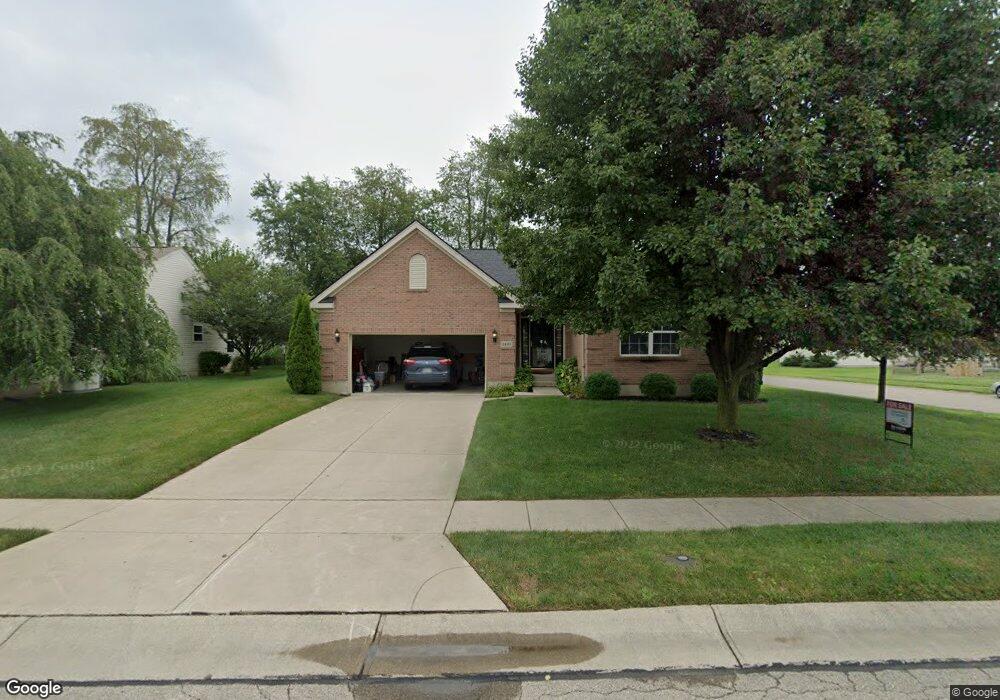Estimated Value: $292,000 - $321,000
3
Beds
2
Baths
1,575
Sq Ft
$194/Sq Ft
Est. Value
About This Home
This home is located at 2439 Harmony Dr, Xenia, OH 45385 and is currently estimated at $305,772, approximately $194 per square foot. 2439 Harmony Dr is a home located in Greene County with nearby schools including Xenia High School and Summit Academy Community School for Alternative Learners - Xenia.
Ownership History
Date
Name
Owned For
Owner Type
Purchase Details
Closed on
Aug 9, 2022
Sold by
Thornsberry Stella M
Bought by
Thayer Carolyn S
Current Estimated Value
Purchase Details
Closed on
May 9, 2012
Sold by
Price Paul E and Price Betty R
Bought by
Thornsberry Earlis L and Thornsberry Stella M
Purchase Details
Closed on
Feb 23, 2004
Sold by
Inverness Group Inc
Bought by
Price Paul E and Price Betty R
Home Financials for this Owner
Home Financials are based on the most recent Mortgage that was taken out on this home.
Original Mortgage
$132,000
Interest Rate
5.71%
Mortgage Type
Unknown
Purchase Details
Closed on
Oct 10, 2003
Sold by
Xenia Development Co Llc
Bought by
Inverness Group Inc
Home Financials for this Owner
Home Financials are based on the most recent Mortgage that was taken out on this home.
Original Mortgage
$10,000,000
Interest Rate
6.04%
Mortgage Type
Purchase Money Mortgage
Create a Home Valuation Report for This Property
The Home Valuation Report is an in-depth analysis detailing your home's value as well as a comparison with similar homes in the area
Home Values in the Area
Average Home Value in this Area
Purchase History
| Date | Buyer | Sale Price | Title Company |
|---|---|---|---|
| Thayer Carolyn S | -- | Fischer William E | |
| Thornsberry Earlis L | $153,000 | None Available | |
| Price Paul E | $165,400 | -- | |
| Inverness Group Inc | $55,800 | -- |
Source: Public Records
Mortgage History
| Date | Status | Borrower | Loan Amount |
|---|---|---|---|
| Previous Owner | Price Paul E | $132,000 | |
| Previous Owner | Inverness Group Inc | $10,000,000 |
Source: Public Records
Tax History Compared to Growth
Tax History
| Year | Tax Paid | Tax Assessment Tax Assessment Total Assessment is a certain percentage of the fair market value that is determined by local assessors to be the total taxable value of land and additions on the property. | Land | Improvement |
|---|---|---|---|---|
| 2024 | $3,179 | $86,040 | $18,750 | $67,290 |
| 2023 | $3,179 | $86,040 | $18,750 | $67,290 |
| 2022 | $3,247 | $64,730 | $12,500 | $52,230 |
| 2021 | $3,291 | $64,730 | $12,500 | $52,230 |
| 2020 | $3,153 | $64,730 | $12,500 | $52,230 |
| 2019 | $2,195 | $52,300 | $9,440 | $42,860 |
| 2018 | $2,203 | $52,300 | $9,440 | $42,860 |
| 2017 | $2,112 | $52,300 | $9,440 | $42,860 |
| 2016 | $2,112 | $49,740 | $9,440 | $40,300 |
| 2015 | $2,118 | $49,740 | $9,440 | $40,300 |
| 2014 | $2,026 | $49,740 | $9,440 | $40,300 |
Source: Public Records
Map
Nearby Homes
- 414 Whisper Ln
- 2142 Michigan Dr
- 219 Kansas Dr
- 1874 Pennsylvania Dr
- 161 Montana Dr
- 1321 Massachusetts Dr
- 1403 Texas Dr
- 1255 Colorado Dr
- 1750 Roxbury Dr
- 2499 Jenny Marie Dr
- 1778 Arapaho Dr
- 2421 Louisiana Dr
- 1161 Shannon Ln
- 0 Berkshire Dr Unit 949217
- 1248 Prem Place
- 1348 Berkshire Dr
- 1318 Prem Place
- 121 S Progress Dr
- 2784 Greystoke Dr
- 1358 Shannon Ln
- 2425 Harmony Dr
- 440 Georgia Dr
- 2469 Harmony Dr
- 434 Georgia Dr
- 2411 Harmony Dr
- 2446 Harmony Dr
- 2432 Harmony Dr
- 460 Georgia Dr
- 428 Georgia Dr
- 2460 Harmony Dr
- 2418 Harmony Dr
- 2483 Harmony Dr
- 2397 Harmony Dr
- 2474 Harmony Dr
- 466 Georgia Dr
- 2404 Harmony Dr
- 443 Georgia Dr
- 437 Georgia Dr
- 2497 Harmony Dr
- 2383 Harmony Dr
