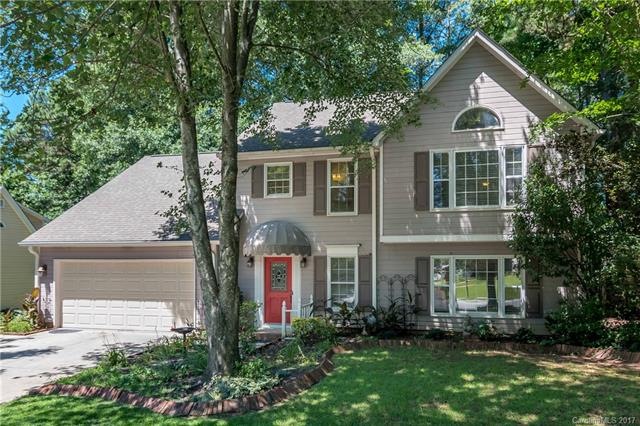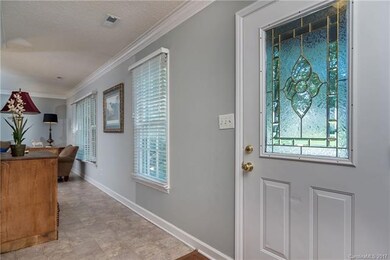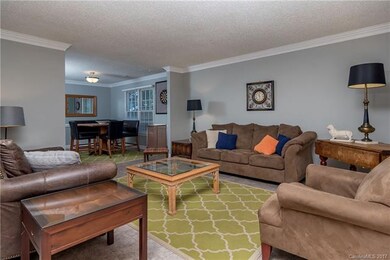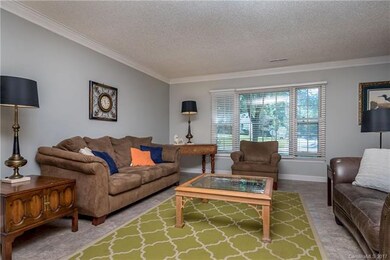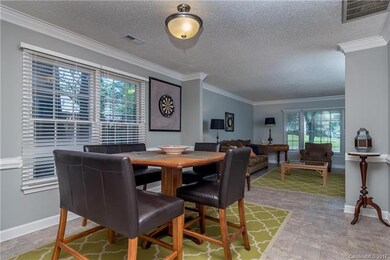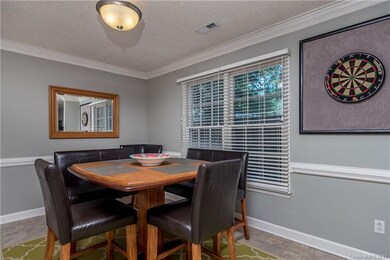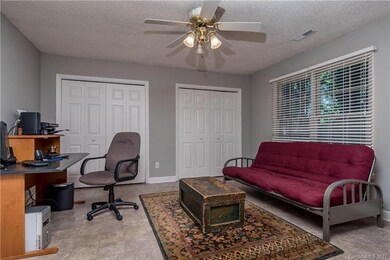
2439 Heathershire Ln Matthews, NC 28105
Highlights
- Open Floorplan
- Attached Garage
- Storage Room
- Attic
- Walk-In Closet
- Vinyl Flooring
About This Home
As of June 2025Spacious, well maintained home is move-in ready! 5 bedroom/3 bath , open floor plan that has been freshly painted. Welcoming family room with fireplace, eat-in kitchen, full bathroom on main level, lots of closet/storage space, spacious fenced backyard featuring a gazebo and storage building. Two car over sized garage has ample built in storage cabinets. **Seller to offer 1500.00 allowance for improvements, paid at closing. New Stainless Appliances being installed week of 8/7/17**
Last Agent to Sell the Property
Andrea DePaola
Coldwell Banker Realty License #203441 Listed on: 07/03/2017
Home Details
Home Type
- Single Family
Year Built
- Built in 1989
Parking
- Attached Garage
Interior Spaces
- Open Floorplan
- Storage Room
- Vinyl Flooring
- Oven
- Attic
Bedrooms and Bathrooms
- Walk-In Closet
- 3 Full Bathrooms
Listing and Financial Details
- Assessor Parcel Number 215-203-33
Ownership History
Purchase Details
Home Financials for this Owner
Home Financials are based on the most recent Mortgage that was taken out on this home.Purchase Details
Home Financials for this Owner
Home Financials are based on the most recent Mortgage that was taken out on this home.Purchase Details
Similar Homes in Matthews, NC
Home Values in the Area
Average Home Value in this Area
Purchase History
| Date | Type | Sale Price | Title Company |
|---|---|---|---|
| Warranty Deed | $590,000 | None Listed On Document | |
| Warranty Deed | $248,000 | None Available | |
| Interfamily Deed Transfer | -- | -- |
Mortgage History
| Date | Status | Loan Amount | Loan Type |
|---|---|---|---|
| Open | $442,500 | New Conventional | |
| Previous Owner | $155,657 | New Conventional | |
| Previous Owner | $159,293 | New Conventional | |
| Previous Owner | $166,250 | New Conventional | |
| Previous Owner | $187,500 | New Conventional | |
| Previous Owner | $178,000 | New Conventional | |
| Previous Owner | $154,500 | Unknown | |
| Previous Owner | $10,000 | Credit Line Revolving | |
| Previous Owner | $129,900 | Unknown | |
| Previous Owner | $115,200 | Unknown |
Property History
| Date | Event | Price | Change | Sq Ft Price |
|---|---|---|---|---|
| 06/16/2025 06/16/25 | Sold | $590,000 | -1.7% | $211 / Sq Ft |
| 05/07/2025 05/07/25 | Price Changed | $599,900 | 0.0% | $215 / Sq Ft |
| 04/11/2025 04/11/25 | For Sale | $600,000 | +141.9% | $215 / Sq Ft |
| 09/22/2017 09/22/17 | Sold | $248,000 | -17.3% | $89 / Sq Ft |
| 08/10/2017 08/10/17 | Pending | -- | -- | -- |
| 07/03/2017 07/03/17 | For Sale | $299,900 | -- | $108 / Sq Ft |
Tax History Compared to Growth
Tax History
| Year | Tax Paid | Tax Assessment Tax Assessment Total Assessment is a certain percentage of the fair market value that is determined by local assessors to be the total taxable value of land and additions on the property. | Land | Improvement |
|---|---|---|---|---|
| 2024 | $3,268 | $429,300 | $90,000 | $339,300 |
| 2023 | $3,268 | $429,300 | $90,000 | $339,300 |
| 2022 | $2,718 | $293,700 | $80,000 | $213,700 |
| 2021 | $2,718 | $293,700 | $80,000 | $213,700 |
| 2020 | $2,674 | $293,700 | $80,000 | $213,700 |
| 2019 | $2,668 | $293,300 | $80,000 | $213,300 |
| 2018 | $2,551 | $214,200 | $35,000 | $179,200 |
| 2017 | $2,500 | $214,200 | $35,000 | $179,200 |
| 2016 | $2,496 | $214,200 | $35,000 | $179,200 |
| 2015 | $2,493 | $214,200 | $35,000 | $179,200 |
| 2014 | $2,425 | $212,700 | $35,000 | $177,700 |
Agents Affiliated with this Home
-
At Home In The Carolinas

Seller's Agent in 2025
At Home In The Carolinas
Coldwell Banker Realty
(980) 349-6414
3 in this area
120 Total Sales
-
Noah Goldberg

Buyer's Agent in 2025
Noah Goldberg
COMPASS
(202) 549-4311
5 in this area
184 Total Sales
-
A
Seller's Agent in 2017
Andrea DePaola
Coldwell Banker Realty
Map
Source: Canopy MLS (Canopy Realtor® Association)
MLS Number: CAR3297158
APN: 215-203-33
- 13416 Kintyre Ct
- 13324 Kintyre Ct
- 2411 Kimway Dr
- 2725 Kirkholm Dr
- 3211 Winding Trail
- 1836 Danny Ct
- 2008 Kimway Dr
- 3109 Winding Trail
- 3144 Butler Hill Dr
- 5004 Cherry Gum Ct Unit 43
- 5025 Cherry Gum Ct Unit 47
- 3128 Butler Hill Dr
- 5021 Cherry Gum Ct
- 5017 Cherry Gum Ct
- 3108 Butler Hill Dr
- 4008 Crooked Spruce Ct
- 13627 Tranquil Day Dr
- 14027 Hackamore Dr
- 13605 Tranquil Day Dr
- 13630 Tranquil Day Dr
