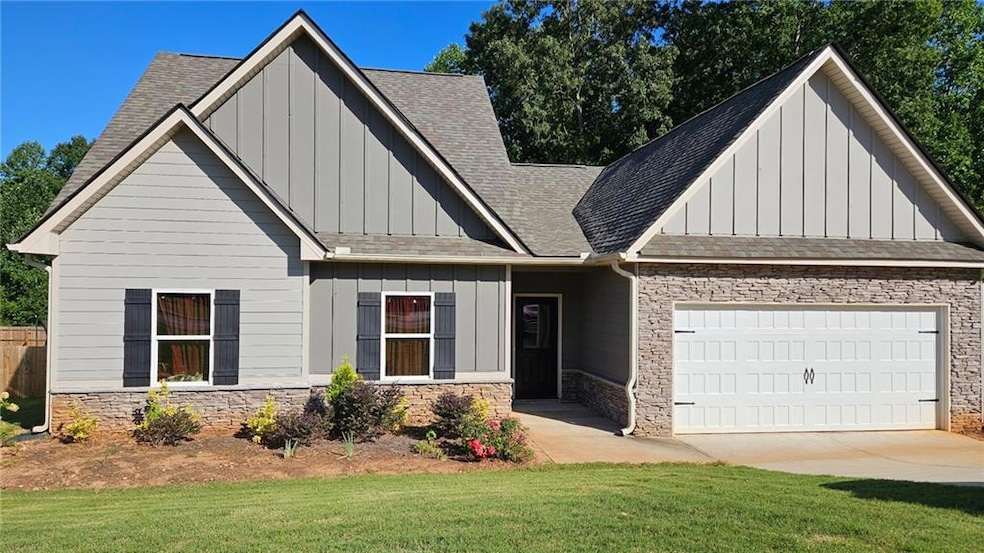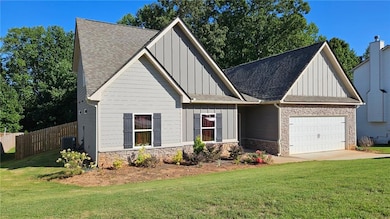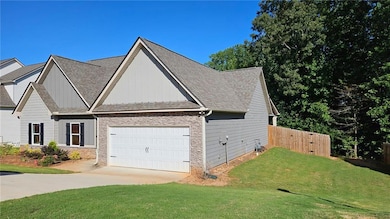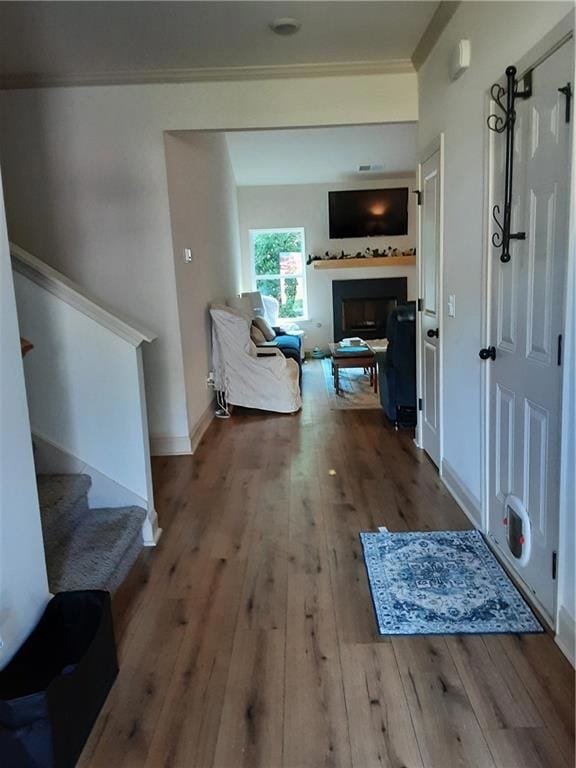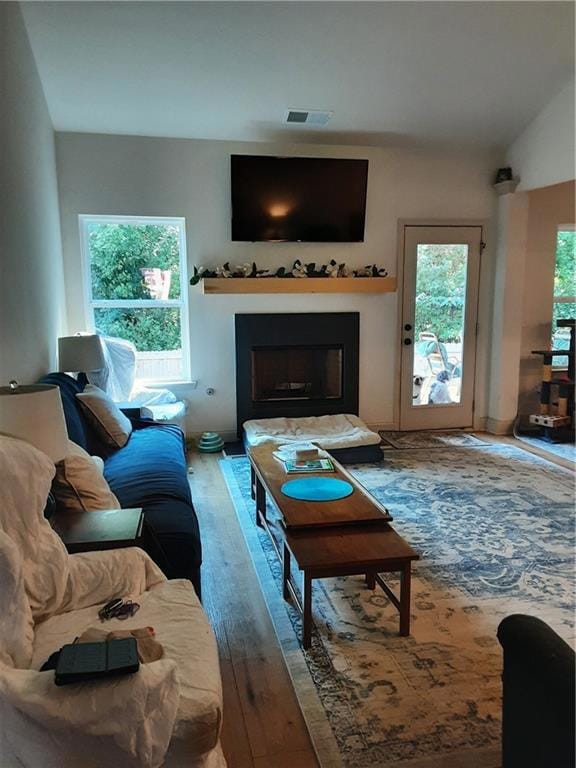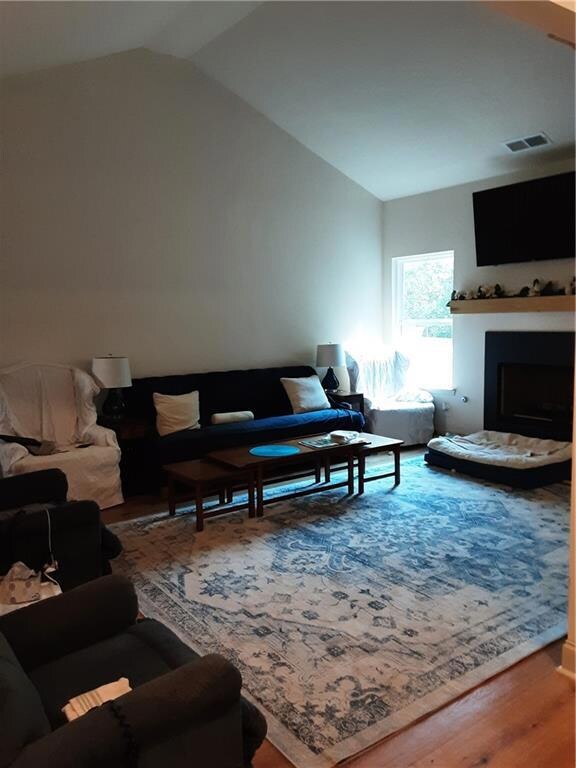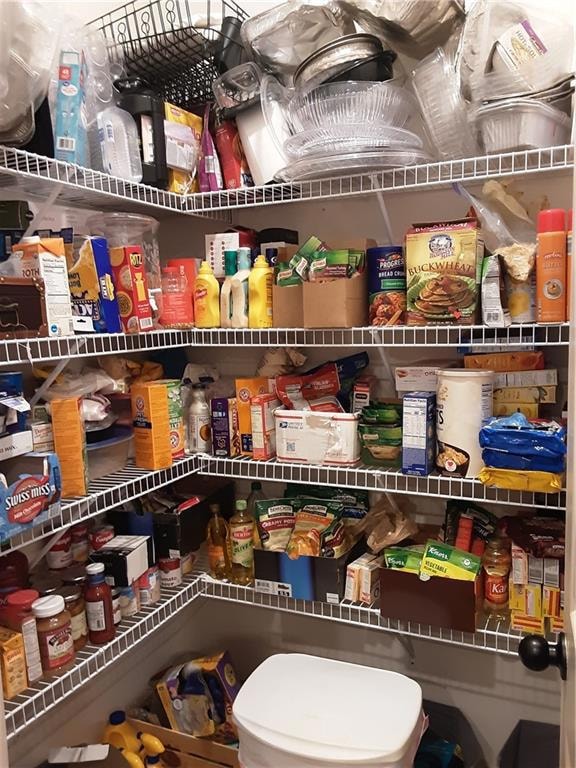2439 Kumbanad Ct Statham, GA 30666
Estimated payment $2,613/month
Highlights
- Open-Concept Dining Room
- Private Lot
- Loft
- Craftsman Architecture
- Main Floor Primary Bedroom
- Great Room
About This Home
Rare Find in a gated community! Unique floorplan perfect for family needing accomodations for handicapped members.
Built in 2023, this home offers both the primary suite and a guest suite on the main level, each with private baths and large walk-in closets. The primary bath features a spacious shower and double vanity, while the guest suite includes a walk-in tub. Wide hallways, open family spaces. Upstairs, you will find two additional bedrooms, a open loft area, and a full bath. The open-concept kitchen, dining, and great room are perfect for entertaining, with a chef’s kitchen featuring granite counters, an island, a large pantry, and 42” cabinets. Main-level laundry and half bath for added convenience. Enjoy the fenced backyard, perfect for kids or pets, plus an outdoor storage building. Located just 2.5 miles from 316, this well-maintained home is move-in ready!
Listing Agent
Chapman Hall Professionals Realty, LLC. License #159349 Listed on: 09/12/2025

Home Details
Home Type
- Single Family
Est. Annual Taxes
- $3,497
Year Built
- Built in 2023
Lot Details
- 0.27 Acre Lot
- Wood Fence
- Private Lot
- Sloped Lot
HOA Fees
- $55 Monthly HOA Fees
Parking
- 2 Car Garage
- Garage Door Opener
Home Design
- Craftsman Architecture
- 1.5-Story Property
- Slab Foundation
- Composition Roof
- Stone Siding
- HardiePlank Type
Interior Spaces
- 2,122 Sq Ft Home
- Double Pane Windows
- Two Story Entrance Foyer
- Family Room with Fireplace
- Great Room
- Open-Concept Dining Room
- Loft
- Neighborhood Views
- Pull Down Stairs to Attic
- Fire and Smoke Detector
Kitchen
- Open to Family Room
- Eat-In Kitchen
- Electric Range
- Microwave
- Dishwasher
- Kitchen Island
- Solid Surface Countertops
Flooring
- Carpet
- Laminate
Bedrooms and Bathrooms
- 4 Bedrooms | 2 Main Level Bedrooms
- Primary Bedroom on Main
- Walk-In Closet
- Dual Vanity Sinks in Primary Bathroom
- Shower Only
Laundry
- Laundry Room
- Laundry on main level
Accessible Home Design
- Accessible Bedroom
- Accessible Common Area
- Accessible Hallway
Outdoor Features
- Patio
- Outdoor Storage
- Outbuilding
Schools
- Bethlehem - Barrow Elementary School
- Bear Creek - Barrow Middle School
- Apalachee High School
Utilities
- Forced Air Zoned Heating and Cooling System
- Heating System Uses Natural Gas
- 110 Volts
- Phone Available
- Cable TV Available
Listing and Financial Details
- Assessor Parcel Number XX121B 034
Community Details
Overview
- $400 Initiation Fee
- Cma Association, Phone Number (404) 835-9162
- Suttons Landing Subdivision
- Rental Restrictions
Recreation
- Tennis Courts
- Community Pool
Map
Home Values in the Area
Average Home Value in this Area
Tax History
| Year | Tax Paid | Tax Assessment Tax Assessment Total Assessment is a certain percentage of the fair market value that is determined by local assessors to be the total taxable value of land and additions on the property. | Land | Improvement |
|---|---|---|---|---|
| 2024 | $3,449 | $145,648 | $31,600 | $114,048 |
| 2023 | $431 | $17,920 | $17,920 | $0 |
| 2022 | $501 | $17,920 | $17,920 | $0 |
| 2021 | $417 | $14,000 | $14,000 | $0 |
| 2020 | $239 | $8,000 | $8,000 | $0 |
| 2019 | $243 | $8,000 | $8,000 | $0 |
| 2018 | $242 | $8,000 | $8,000 | $0 |
| 2017 | $233 | $8,000 | $8,000 | $0 |
| 2016 | $241 | $8,000 | $8,000 | $0 |
| 2015 | $242 | $8,000 | $8,000 | $0 |
| 2014 | $171 | $5,460 | $5,460 | $0 |
| 2013 | -- | $5,460 | $5,460 | $0 |
Property History
| Date | Event | Price | List to Sale | Price per Sq Ft | Prior Sale |
|---|---|---|---|---|---|
| 09/12/2025 09/12/25 | For Sale | $430,000 | +7.8% | $203 / Sq Ft | |
| 09/29/2023 09/29/23 | Sold | $399,000 | 0.0% | $188 / Sq Ft | View Prior Sale |
| 07/31/2023 07/31/23 | For Sale | $399,000 | -- | $188 / Sq Ft |
Purchase History
| Date | Type | Sale Price | Title Company |
|---|---|---|---|
| Quit Claim Deed | -- | -- | |
| Limited Warranty Deed | $399,000 | -- | |
| Warranty Deed | $127,500 | -- | |
| Deed | $3,697,200 | -- |
Mortgage History
| Date | Status | Loan Amount | Loan Type |
|---|---|---|---|
| Open | $391,773 | FHA |
Source: First Multiple Listing Service (FMLS)
MLS Number: 7647797
APN: XX121B-034
- The Everglade Plan at Sutton's Landing - Sutton’s Landing
- The Farmington Plan at Sutton's Landing - Sutton’s Landing
- 3396 Kottayam Ct
- 1006 Trichur Rd
- 123 Purackal Ln
- 130 Purackal Ln
- 122 Purackal Ln
- 119 Purackal Ln
- 107 Purackal Ln
- 95 Purackal Ln
- 221 Annie Ln
- 81 Purackal Ln
- 195 Annie Ln
- Packard Plan at Preserve at Dove Creek
- Galen Plan at Preserve at Dove Creek
- 1528 Cardinal Ln
- 56 Condor Ct
- 1622 Phillipsburg Dr
- 1173 Austin Rd
- 2119 Atlanta Hwy SE
- 2155 Atlanta Hwy SE
- 1801 Fawn Ct
- 117 Lake Meadows Dr
- 154 Azalea Dr
- 788 Harrison Mill Rd
- 211 Lucas Way
- 126 Arnold Rd SE
- 1260 Aiken Rd
- 40 Highfield Ln Unit Timberland
- 40 Highfield Ln Unit Stonewycke
- 40 Highfield Ln Unit Centurion
- 603 Embassy Walk
- 583 Embassy Walk
- 1051 Gage Dr
- 330 Anchors Way
