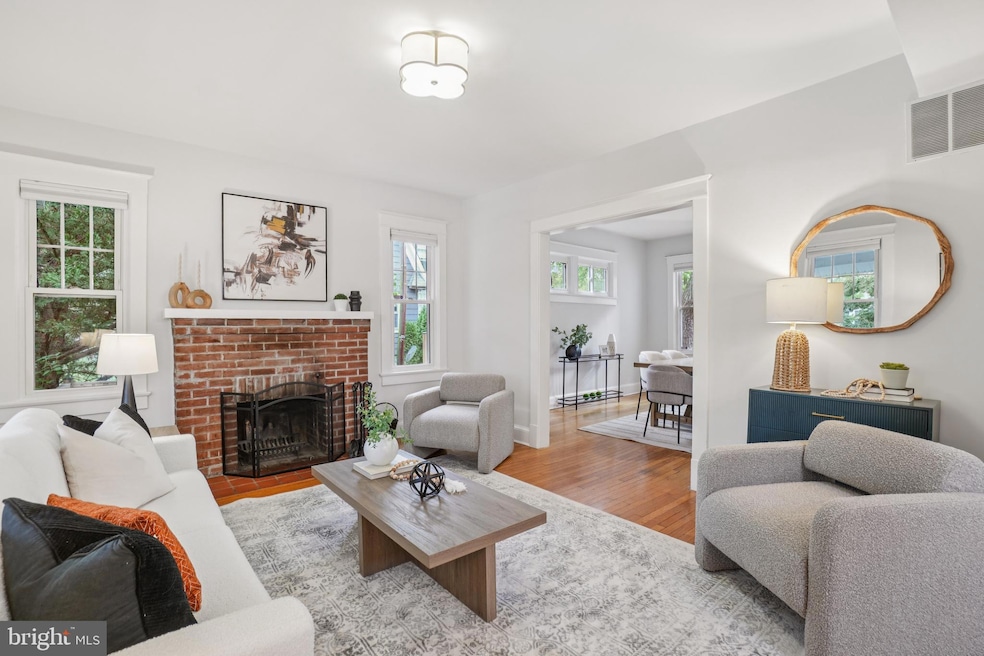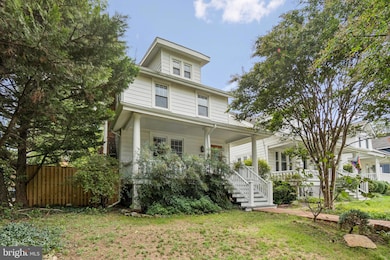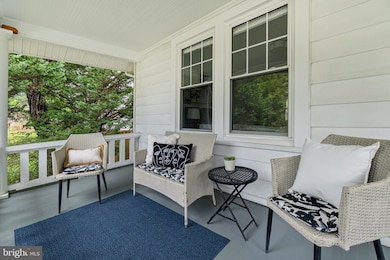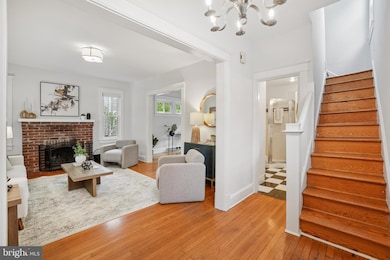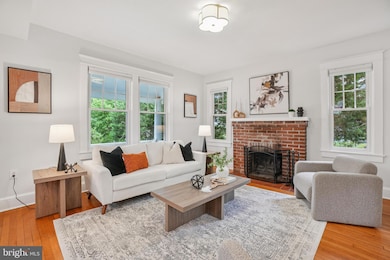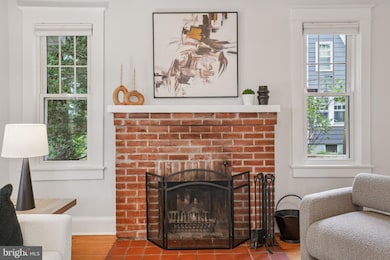2439 Monroe St NE Washington, DC 20018
Woodridge NeighborhoodHighlights
- Contemporary Architecture
- No HOA
- 1 Detached Carport Space
- 1 Fireplace
- 1 Car Detached Garage
- Forced Air Heating and Cooling System
About This Home
Charming, Spacious & Full of Character – A Home Built for Living Welcome to your next chapter in this beautifully maintained home that truly has it all. From the moment you step onto the expansive front porch, you’ll feel the warmth, space, and charm that define this special property. An oversized layout with original hardwood floors and generously sized rooms offer flexibility and comfort. The heart of the home, the kitchen, features ample storage, tons of counter space, and smart design touches that make everyday cooking and entertaining a breeze. The wood-burning fireplace in the living area adds a cozy touch for chilly evenings, while the bonus space off the primary bedroom makes it an ideal office, nursery, work from home space or just your own private retreat. Need more space? This home delivers with an attic that can be a second workspace or an art and play corner, and a basement that’s already great for storage. The garage offers even more storage, or a place for your workshop to flourish and the covered carport space adds even more convenient off-street parking. Step outside and enjoy the rear deck and patio, ideal for summer grilling and relaxing evenings around the fire pit. Plus, the newly built alley fence offers privacy and peace of mind. This home combines historic character with modern updates and endless possibilities for how you live, work, and relax. Don’t miss your chance to own a truly unique property that offers room to grow, entertain, and make memories.
Home Details
Home Type
- Single Family
Est. Annual Taxes
- $6,260
Year Built
- Built in 1925
Lot Details
- 4,340 Sq Ft Lot
Parking
- 1 Car Detached Garage
- 1 Detached Carport Space
- Front Facing Garage
- Rear-Facing Garage
Home Design
- Contemporary Architecture
- Block Foundation
- Concrete Perimeter Foundation
Interior Spaces
- Property has 4 Levels
- 1 Fireplace
Bedrooms and Bathrooms
- 4 Bedrooms
Unfinished Basement
- Rear Basement Entry
- Water Proofing System
- Sump Pump
- Basement Windows
Utilities
- Forced Air Heating and Cooling System
- Natural Gas Water Heater
Listing and Financial Details
- Residential Lease
- Security Deposit $4,500
- Tenant pays for fireplace/flue cleaning, gutter cleaning, lawn/tree/shrub care, light bulbs/filters/fuses/alarm care, pest control, snow removal, all utilities
- The owner pays for real estate taxes
- 24-Month Min and 36-Month Max Lease Term
- Available 11/20/25
- Assessor Parcel Number 4291//0055
Community Details
Overview
- No Home Owners Association
- Woodridge Subdivision
Pet Policy
- Pets Allowed
Map
Source: Bright MLS
MLS Number: DCDC2232478
APN: 4291-0055
- 3505 24th St NE
- 2622 Rhode Island Ave NE
- 2620 Brentwood Rd NE
- 3123 S Dakota Ave NE
- 2316 Monroe St NE
- 3121 S Dakota Ave NE
- 2405 Rhode Island Ave NE
- 2628 Myrtle Ave NE
- 3309 22nd St NE
- 2814 Rhode Island Ave NE
- 2639 Myrtle Ave NE
- 2222 Otis St NE
- 2123 Kearny St NE
- 3141 Central Ave NE
- 2114 Kearny St NE
- 3015 26th St NE
- 0 20th St NE
- 2905 Carlton Ave NE
- 3015 24th St NE
- 3010 26th St NE
- 2827 Otis St NE
- 3200 22nd St NE
- 2904 Carlton Ave NE Unit B
- 3817 22nd St NE
- 3006 S Dakota Ave NE
- 2027 Rhode Island Ave NE Unit 401
- 4001 29th St Unit 202
- 3110 Perry St Unit B
- 3110 Perry St Unit A
- 3110 Perry St
- 2712 S Dakota Ave NE
- 2932 Yost Place NE
- 4015 31st St
- 4105 30th St
- 3113 Cherry Rd NE Unit 33
- 2818 18th St NE
- 4101 Kaywood Place
- 2601 30th St NE Unit 6
- 2601 30th St NE Unit 2
- 1617 Rhode Island Ave NE Unit 102
