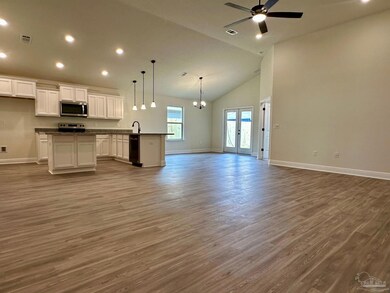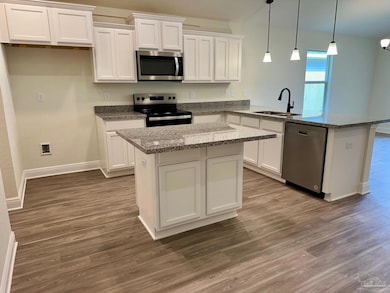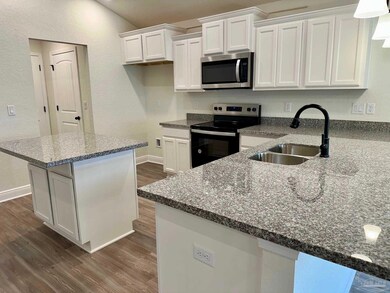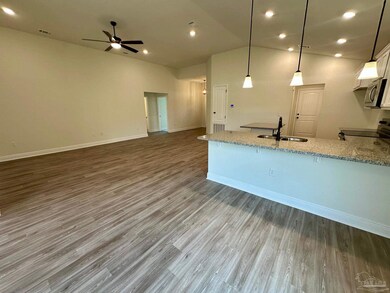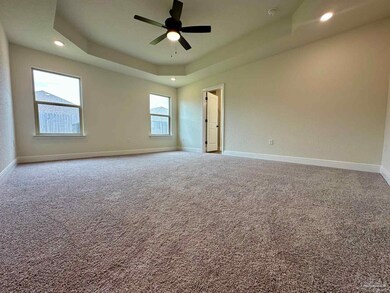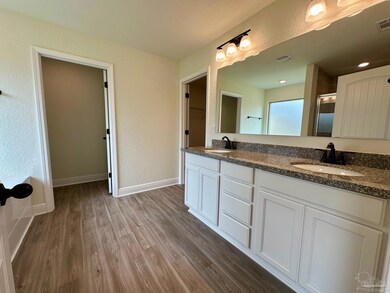
2439 Privet Berry Dr Gulf Breeze, FL 32563
Estimated payment $2,546/month
Total Views
5,269
3
Beds
2
Baths
1,821
Sq Ft
$213
Price per Sq Ft
Highlights
- New Construction
- Updated Kitchen
- Softwood Flooring
- West Navarre Intermediate School Rated A-
- Cathedral Ceiling
- Granite Countertops
About This Home
THIS HOME IS COMPLETE AND CAN CLOSE ASAP. ASK ABOUT OUR GREAT BUILDER INCENTIVES! Every home comes included with GRANITE COUNTER TOPS in the kitchen and bathrooms with under mount sinks, STAINLESS STEEL APPLIANCES in the kitchen, UPGRADED FLOORING in the common and wet areas and carpet in the bedrooms. Separate TILE SHOWER in the master bathroom, covered back porches and much more. Take advantage of our move in special with use of one of our preferred lenders!
Home Details
Home Type
- Single Family
Year Built
- Built in 2024 | New Construction
Lot Details
- 6,098 Sq Ft Lot
- Interior Lot
HOA Fees
- $15 Monthly HOA Fees
Parking
- 2 Car Garage
- Garage Door Opener
Home Design
- Hip Roof Shape
- Slab Foundation
- Frame Construction
- Shingle Roof
Interior Spaces
- 1,821 Sq Ft Home
- 1-Story Property
- Cathedral Ceiling
- Ceiling Fan
- Recessed Lighting
- Double Pane Windows
- Shutters
- Insulated Doors
- Combination Kitchen and Dining Room
- Inside Utility
- Washer and Dryer Hookup
- Softwood Flooring
- Fire and Smoke Detector
Kitchen
- Updated Kitchen
- Breakfast Area or Nook
- Breakfast Bar
- Self-Cleaning Oven
- Built-In Microwave
- Dishwasher
- Kitchen Island
- Granite Countertops
- Disposal
Bedrooms and Bathrooms
- 3 Bedrooms
- Walk-In Closet
- Remodeled Bathroom
- 2 Full Bathrooms
- Granite Bathroom Countertops
- Dual Vanity Sinks in Primary Bathroom
- Soaking Tub
- Separate Shower
Schools
- West Navarre Elementary School
- Woodlawn Beach Middle School
- Navarre High School
Utilities
- Central Heating and Cooling System
- Baseboard Heating
- Underground Utilities
- Electric Water Heater
- High Speed Internet
- Cable TV Available
Additional Features
- Energy-Efficient Insulation
- Covered patio or porch
Community Details
- Heathers Place Subdivision
Listing and Financial Details
- Home warranty included in the sale of the property
- Assessor Parcel Number 162S27169900F000040
Map
Create a Home Valuation Report for This Property
The Home Valuation Report is an in-depth analysis detailing your home's value as well as a comparison with similar homes in the area
Home Values in the Area
Average Home Value in this Area
Tax History
| Year | Tax Paid | Tax Assessment Tax Assessment Total Assessment is a certain percentage of the fair market value that is determined by local assessors to be the total taxable value of land and additions on the property. | Land | Improvement |
|---|---|---|---|---|
| 2024 | -- | $55,000 | $55,000 | -- |
| 2023 | -- | $10,500 | $10,500 | -- |
Source: Public Records
Property History
| Date | Event | Price | Change | Sq Ft Price |
|---|---|---|---|---|
| 05/07/2025 05/07/25 | For Sale | $388,032 | -- | $213 / Sq Ft |
Source: Pensacola Association of REALTORS®
Similar Homes in Gulf Breeze, FL
Source: Pensacola Association of REALTORS®
MLS Number: 663934
APN: 16-2S-27-1699-00F00-0040
Nearby Homes
- 6382 Forest Bay Ave
- 6370 Forest Bay Ave
- 2415 Privet Berry Dr
- 2460 Privet Berry Dr
- 2477 Privet Berry Dr
- 2482 Privet Berry Dr
- 6303 Goose Pond St
- 2490 Privet Berry Dr
- 6507 Forest Bay Ave
- 6304 Forest Bay Ave
- 6286 Redberry Dr
- 6236 Redberry Dr
- 6278 Jenks Dr
- 2368 Cloudberry Dr
- 5984 Forest Bay Ave
- 6224 Jenks Dr
- 6135 Redberry Dr
- 2339 Winfield Dr
- 6138 Redberry Dr
- 6315 Redberry Dr
- 2379 Cloudberry Dr
- 6340 Heronwalk Dr
- 2138 Edgewood Dr
- 6278 Heronwalk Dr
- 2017 Sundown Dr
- 1957 Cardinal Ln
- 1900 Reserve Blvd
- 1899 Reserve Blvd
- 1854 Flamingo Ln
- 2308 Valley Place
- 1830 Iris Ln
- 1861 Teal Cir
- 6797 Water St
- 1681 Village Pkwy
- 1675 Champagne Ave
- 5634 National Ct
- 1805 Brooke Beach Dr
- 2052 Shadow Lake Dr
- 2077 Shadow Lake Dr

