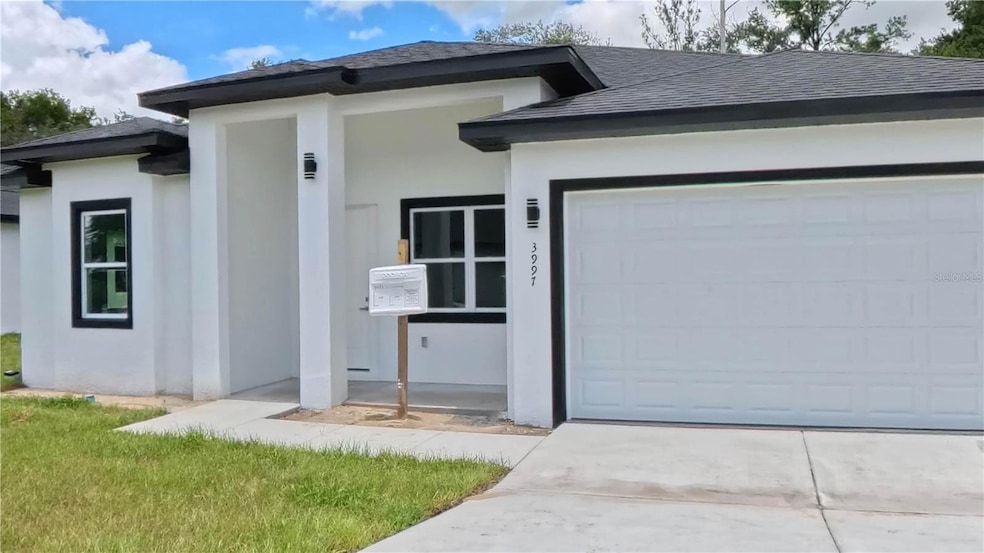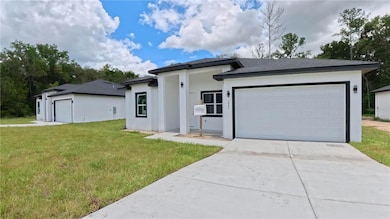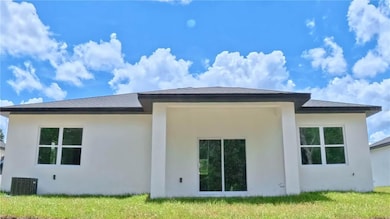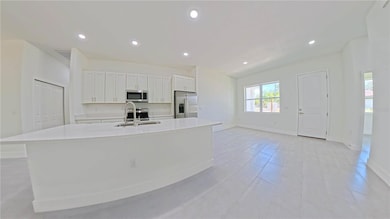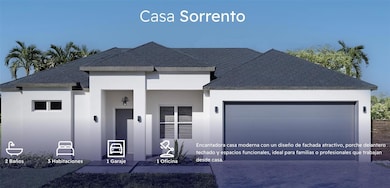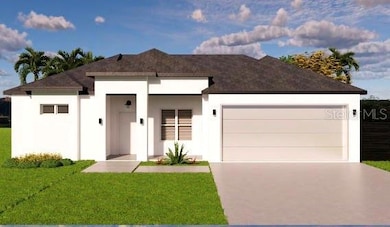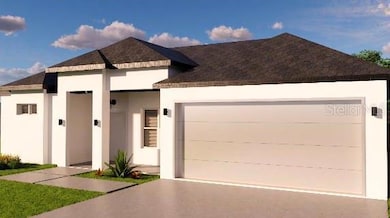24395 NW Foxglove Ln Dunnellon, FL 34431
Estimated payment $1,760/month
Highlights
- New Construction
- Cooking Island
- 2 Car Attached Garage
- No HOA
- Family Room Off Kitchen
- Courtyard
About This Home
Your Home, Your Style — Under Construction in Dunnellon, Florida Imagine moving into your brand-new home and being able to choose the details that make it truly yours.
Located at 19831 SW Marine Boulevard, Dunnellon, Florida, this new construction home combines modern design, functionality, and a rare opportunity to customize your finishes. Featuring 3 bedrooms, 2.5 bathrooms, 1,600 sq. ft. of living area and 2,200 sq. ft. total, this residence is designed for comfort and contemporary living.
The open-concept kitchen will be the heart of your home, and you can decide whether you want neutro, gray, or espresso cabinets, paired with the faucet and fixtures of your choice.
Bathrooms can also be personalized, allowing you to select the tones and finishes that reflect your unique taste. Perfectly located in the peaceful yet growing area of Dunnellon, this property offers the ideal balance of tranquility, accessibility, and potential.
It’s not just a new home — it’s your chance to design, invest, and live your way. ? Personalize. Move In. Enjoy.
Listing Agent
EXP REALTY LLC Brokerage Phone: 888-883-8509 License #3519681 Listed on: 11/11/2025

Co-Listing Agent
EXP REALTY LLC Brokerage Phone: 888-883-8509 License #3617606
Home Details
Home Type
- Single Family
Est. Annual Taxes
- $236
Year Built
- Built in 2025 | New Construction
Lot Details
- 10,174 Sq Ft Lot
- Northwest Facing Home
Parking
- 2 Car Attached Garage
Home Design
- Entry on the 1st floor
- Brick Exterior Construction
- Block Foundation
- Shingle Roof
- Concrete Siding
Interior Spaces
- 1,600 Sq Ft Home
- 1-Story Property
- Ceiling Fan
- Family Room Off Kitchen
- Living Room
- Ceramic Tile Flooring
Kitchen
- Range
- Microwave
- Dishwasher
- Cooking Island
Bedrooms and Bathrooms
- 3 Bedrooms
Outdoor Features
- Courtyard
Utilities
- Central Heating and Cooling System
- Private Sewer
Listing and Financial Details
- Visit Down Payment Resource Website
- Legal Lot and Block 61 / 20
- Assessor Parcel Number 1814-020-061
Community Details
Overview
- No Home Owners Association
- Rainbow Lakes Estates Subdivision
Amenities
- Laundry Facilities
Map
Home Values in the Area
Average Home Value in this Area
Property History
| Date | Event | Price | List to Sale | Price per Sq Ft |
|---|---|---|---|---|
| 11/11/2025 11/11/25 | For Sale | $330,000 | -- | $206 / Sq Ft |
Source: Stellar MLS
MLS Number: O6358375
- TBD NW Water Oak Ave
- 24375 NW Foxglove Ln
- TBD NW Foxglove Ln
- 0 NW Redwood Dr Unit MFROM708631
- Lot 62 NW Aspen Ln
- TBD LOT 64 NW Aspen Ln
- 24370 Falcon Ave
- TBD NW
- TBD NW Banyan Ln Lot 35
- 0 Banyan Ln
- LOTS 65 & 66 Banyan Ln
- 0 NW Falcon Ave Unit MFRA4595252
- 24133 Falcon Ave
- 24449 Falcon Ave
- 24262 NW Aspen Ln
- 24145 NW Foxglove Ln
- TBD NW Geranium Ave Lot 23
- 24146 NW Foxglove Ln
- TBD NW Falcon Ave
- 820 Redwood Rd
- 1500 SW 210th Ave Unit BARN
- 23540 SW Marine Blvd
- 22488 SW Nautilus Blvd Unit 2
- 21962 SW Nautilus Blvd
- 3598 SW Trout St
- 17951 SE 62 St
- 20955 Beach Blvd
- 20661 SW Marine Blvd
- 11670 SE 55th Ln
- 5562 SW 206th Ave
- 19631 SW Nightingale Dr
- 5366 SW 197th Terrace
- 7488 SW 204th Ave
- 14131 SE 86th Terrace
- 8465 SW 202nd Terrace
- 19432 SW 78th Place
- 8273 SW 196th Court Rd
- 19660 SW 83rd Place Rd Unit 13
- 16735 SW 22nd Ln
- 8519 SW 197th Court Rd
