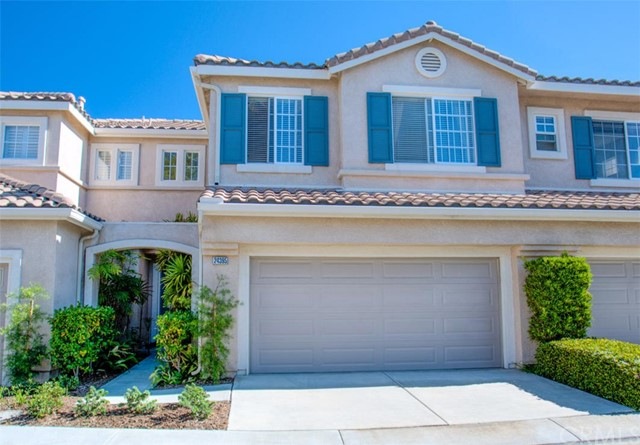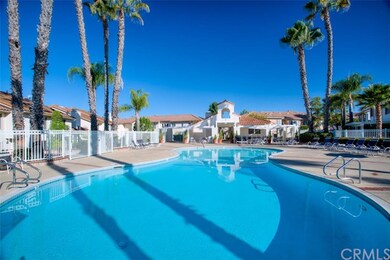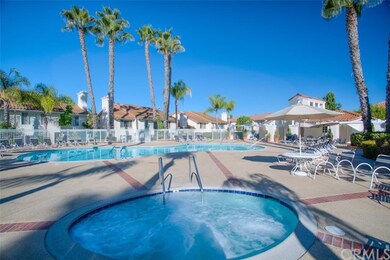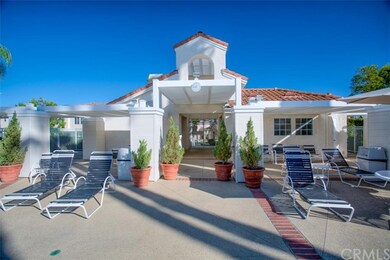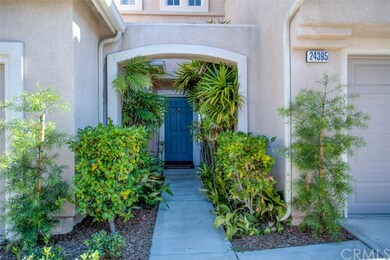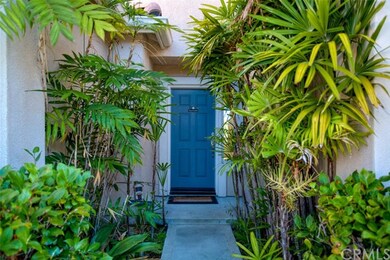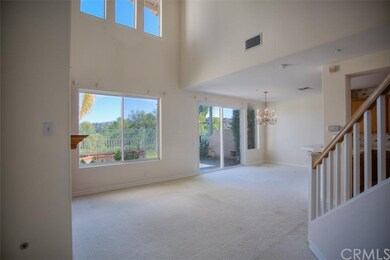
24395 Tropicana Place Laguna Niguel, CA 92677
Country Village NeighborhoodHighlights
- In Ground Pool
- Gated Community
- Open Floorplan
- Laguna Niguel Elementary Rated A
- City Lights View
- Cathedral Ceiling
About This Home
As of December 2020Video of property is on YouTube by entering the address. Or by clicking on the Virtual Tour Link. "Due to HOA CC&R's, Property Sale must be for Primary Residence or Secondary Home." This home has the best location in the community. Come make this Former Model, "your" new home. Inside the gated community of Village Niguel Gardens, you'll be able to enjoy the community pool as well as the quiet space and views from your rear patio. Bring your designer charm to this 2 Bedroom and 2.5 bath home, as you enter you have a nice private entry walk way, which leads to an open living room. The dining room and kitchen offer an open feel that allows for entertaining. The upstairs offers a large loft that was an option for the builder to build out as a 3rd bedroom. See the Floor Plans which show how easy it can be done. A copy of the Floor plans are available to show the loft as a Builder Option to build it as a 3rd bedroom. The Master offers a large bathroom and walk-in closet as well as a great view of the Saddleback Mountains. While sitting on the patio you'll have a quiet and private area to enjoy those cool evenings. Shopping is just around the corner. with Target, Stater Bros, Henry's Market, Whole Foods, Home Depot, In-n-Out, Edwards Cinema and much more.
Last Agent to Sell the Property
eXp Realty of California Inc License #01349994 Listed on: 09/11/2015

Last Buyer's Agent
Brian Morales
Redfin License #01441520

Townhouse Details
Home Type
- Townhome
Est. Annual Taxes
- $7,369
Year Built
- Built in 1997
Lot Details
- 1,050 Sq Ft Lot
- Two or More Common Walls
- Landscaped
- Front and Back Yard Sprinklers
HOA Fees
Parking
- 2 Car Attached Garage
- Parking Available
- Front Facing Garage
- Two Garage Doors
- Unassigned Parking
Property Views
- City Lights
- Hills
- Park or Greenbelt
Home Design
- Patio Home
- Planned Development
- Slab Foundation
- Tile Roof
- Stucco
Interior Spaces
- 1,437 Sq Ft Home
- 2-Story Property
- Open Floorplan
- Cathedral Ceiling
- Ceiling Fan
- Entryway
- Family Room with Fireplace
- Formal Dining Room
- Loft
- Carpet
Kitchen
- Breakfast Bar
- Gas Oven
- Gas Cooktop
- Microwave
- Dishwasher
- Ceramic Countertops
Bedrooms and Bathrooms
- 2 Bedrooms
- All Upper Level Bedrooms
- Walk-In Closet
Laundry
- Laundry Room
- Laundry in Garage
- Washer and Gas Dryer Hookup
Pool
- In Ground Pool
- Heated Spa
- In Ground Spa
- Fence Around Pool
Outdoor Features
- Concrete Porch or Patio
Utilities
- Forced Air Heating and Cooling System
- Underground Utilities
- Gas Water Heater
- Cable TV Available
Listing and Financial Details
- Tax Lot 1
- Tax Tract Number 10291
- Assessor Parcel Number 93995332
Community Details
Overview
- 313 Units
- Village Niguel Gardens Association, Phone Number (949) 218-7730
- Built by S & S
Recreation
- Community Pool
- Community Spa
Security
- Gated Community
Ownership History
Purchase Details
Home Financials for this Owner
Home Financials are based on the most recent Mortgage that was taken out on this home.Purchase Details
Home Financials for this Owner
Home Financials are based on the most recent Mortgage that was taken out on this home.Purchase Details
Purchase Details
Home Financials for this Owner
Home Financials are based on the most recent Mortgage that was taken out on this home.Similar Home in Laguna Niguel, CA
Home Values in the Area
Average Home Value in this Area
Purchase History
| Date | Type | Sale Price | Title Company |
|---|---|---|---|
| Grant Deed | $685,000 | Ticor Ttl Orange Cnty Branch | |
| Grant Deed | $510,000 | First American Title Company | |
| Interfamily Deed Transfer | -- | -- | |
| Grant Deed | $290,000 | First American Title Ins Co |
Mortgage History
| Date | Status | Loan Amount | Loan Type |
|---|---|---|---|
| Open | $616,500 | New Conventional | |
| Previous Owner | $564,800 | VA | |
| Previous Owner | $570,000 | VA | |
| Previous Owner | $551,000 | VA | |
| Previous Owner | $512,975 | VA | |
| Previous Owner | $509,600 | VA | |
| Previous Owner | $510,000 | VA | |
| Previous Owner | $60,988 | New Conventional | |
| Previous Owner | $250,000 | Credit Line Revolving | |
| Previous Owner | $129,000 | Unknown | |
| Previous Owner | $125,000 | No Value Available |
Property History
| Date | Event | Price | Change | Sq Ft Price |
|---|---|---|---|---|
| 01/04/2022 01/04/22 | Rented | $3,600 | 0.0% | -- |
| 01/03/2022 01/03/22 | For Rent | $3,600 | 0.0% | -- |
| 01/02/2022 01/02/22 | Off Market | $3,600 | -- | -- |
| 12/23/2021 12/23/21 | For Rent | $3,600 | +12.5% | -- |
| 01/11/2021 01/11/21 | Rented | $3,200 | 0.0% | -- |
| 01/10/2021 01/10/21 | Under Contract | -- | -- | -- |
| 01/03/2021 01/03/21 | Price Changed | $3,200 | +3.2% | $2 / Sq Ft |
| 01/02/2021 01/02/21 | For Rent | $3,100 | 0.0% | -- |
| 12/16/2020 12/16/20 | Sold | $685,000 | +6.2% | $477 / Sq Ft |
| 11/19/2020 11/19/20 | For Sale | $645,000 | -5.8% | $449 / Sq Ft |
| 11/18/2020 11/18/20 | Off Market | $685,000 | -- | -- |
| 11/18/2020 11/18/20 | For Sale | $645,000 | -5.8% | $449 / Sq Ft |
| 11/17/2020 11/17/20 | Pending | -- | -- | -- |
| 11/15/2020 11/15/20 | Off Market | $685,000 | -- | -- |
| 11/12/2020 11/12/20 | For Sale | $645,000 | +26.5% | $449 / Sq Ft |
| 10/28/2015 10/28/15 | Sold | $510,000 | -1.0% | $355 / Sq Ft |
| 09/27/2015 09/27/15 | Pending | -- | -- | -- |
| 09/22/2015 09/22/15 | For Sale | $514,900 | 0.0% | $358 / Sq Ft |
| 09/15/2015 09/15/15 | Pending | -- | -- | -- |
| 09/11/2015 09/11/15 | For Sale | $514,900 | -- | $358 / Sq Ft |
Tax History Compared to Growth
Tax History
| Year | Tax Paid | Tax Assessment Tax Assessment Total Assessment is a certain percentage of the fair market value that is determined by local assessors to be the total taxable value of land and additions on the property. | Land | Improvement |
|---|---|---|---|---|
| 2025 | $7,369 | $741,465 | $538,249 | $203,216 |
| 2024 | $7,369 | $726,927 | $527,695 | $199,232 |
| 2023 | $7,213 | $712,674 | $517,348 | $195,326 |
| 2022 | $7,075 | $698,700 | $507,203 | $191,497 |
| 2021 | $6,939 | $685,000 | $497,257 | $187,743 |
| 2020 | $5,597 | $552,040 | $355,875 | $196,165 |
| 2019 | $5,487 | $541,216 | $348,897 | $192,319 |
| 2018 | $5,382 | $530,604 | $342,055 | $188,549 |
| 2017 | $5,277 | $520,200 | $335,348 | $184,852 |
| 2016 | $5,176 | $510,000 | $328,772 | $181,228 |
| 2015 | $1,219 | $126,010 | $48,088 | $77,922 |
| 2014 | $1,194 | $123,542 | $47,146 | $76,396 |
Agents Affiliated with this Home
-

Seller's Agent in 2022
REZA Salemi
Coldwell Banker Realty
(949) 229-0011
2 in this area
85 Total Sales
-

Buyer's Agent in 2022
Linda Fong
Coldwell Banker Realty
(949) 680-5012
88 Total Sales
-

Buyer's Agent in 2021
Joanna Armstrong
@Vantage Real Estate
(949) 232-2544
34 Total Sales
-

Seller's Agent in 2020
Stacie Hatfield
Coldwell Banker Res. Brokerage
(949) 702-0267
1 in this area
31 Total Sales
-

Seller's Agent in 2015
Roland Loelkes
eXp Realty of California Inc
(949) 274-6474
13 Total Sales
-
B
Buyer's Agent in 2015
Brian Morales
Redfin
Map
Source: California Regional Multiple Listing Service (CRMLS)
MLS Number: OC15201160
APN: 939-953-32
- 27321 Sahara Place Unit 19
- 24367 Avenida de Los Ninos Unit 43
- 27234 Ryan Dr
- 27286 Avenida de la Plata Unit 141
- 27191 Ryan Dr
- 27452 Newporter Way
- 24297 El Pilar
- 24321 El Pilar Unit 11
- 24214 El Pilar
- 9 Durham Ct
- 16 Abbey Ln Unit 332
- 24402 Nugget Falls Ln
- 27705 Homestead Rd
- 26701 Quail Creek Unit 155
- 26701 Quail Creek Unit 227
- 26701 Quail Creek Unit 31
- 1 Brandy Ln Unit 23
- 53 Briarwood Ln Unit 81
- 65 Rambling Ln Unit 207
- 24211 Davida
