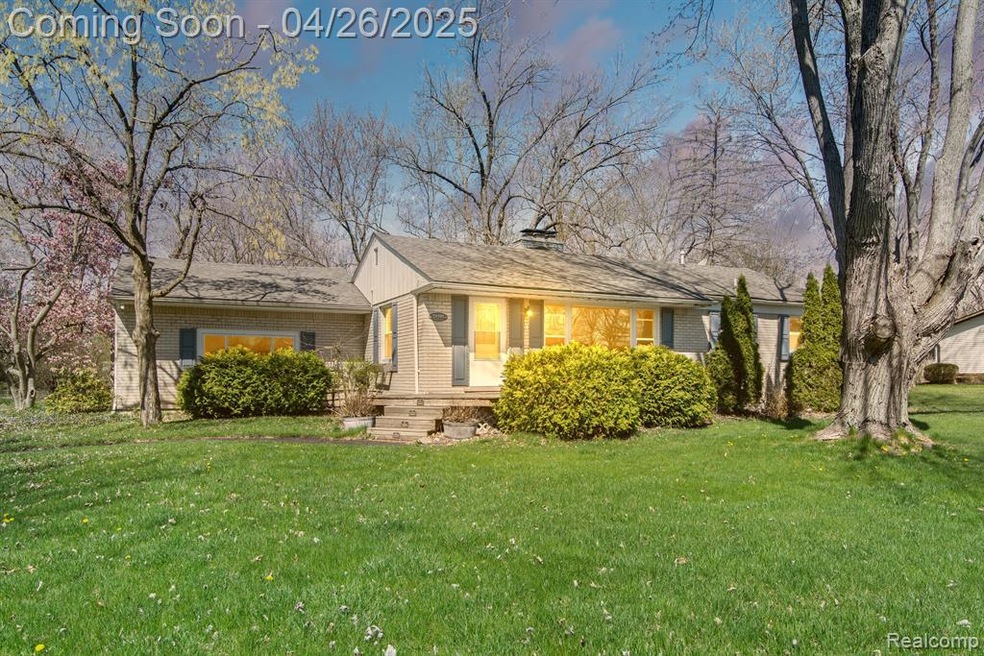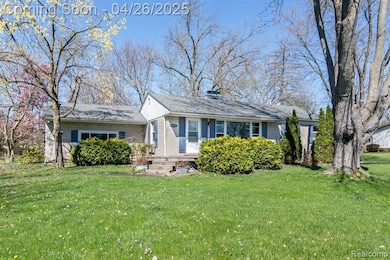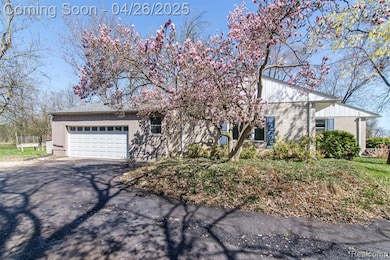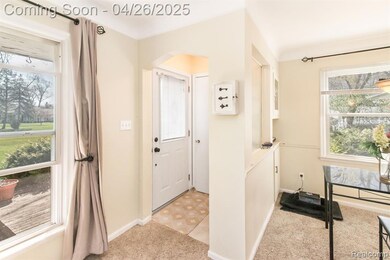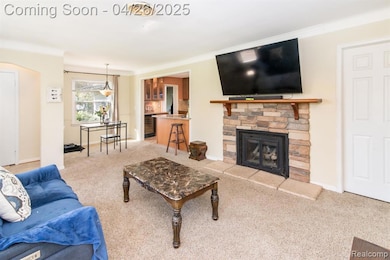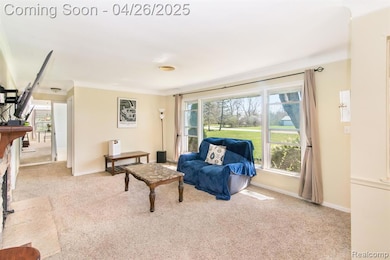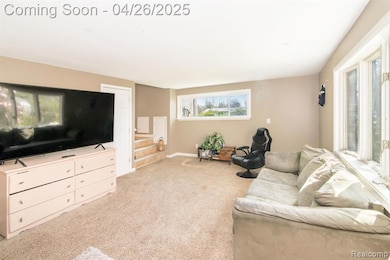
$249,999
- 2 Beds
- 1 Bath
- 1,288 Sq Ft
- 25022 Pimlico Ct
- Farmington Hills, MI
Welcome to your private retreat! This beautifully maintained 2-bedroom, 1-bath home is nestled on a breathtaking wooded lot, offering privacy, serenity, and a front-row seat to nature’s beauty. Vaulted ceilings and walls of windows fill the home with natural light, creating a peaceful, airy atmosphere. The open kitchen offers plenty of storage and connects to the living area through a stylish
Jennifer Hemstrom Thrive Realty Company
