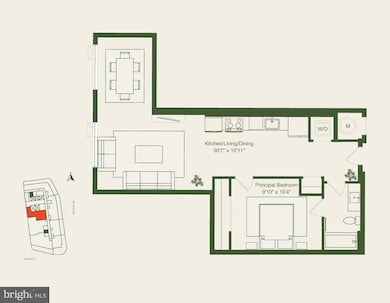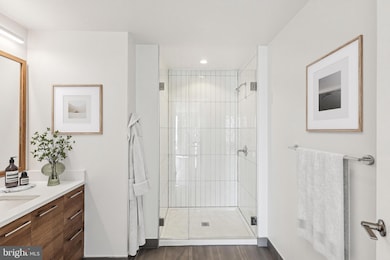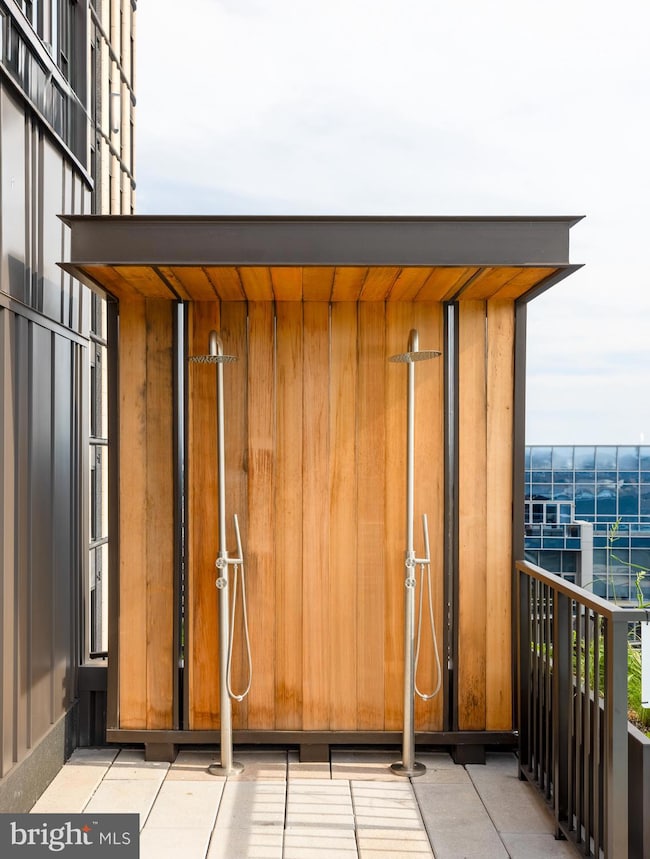244 19th Ct S Unit 2722 Arlington, VA 22202
Crystal City NeighborhoodHighlights
- Concierge
- 3-minute walk to Crystal City
- 24-Hour Security
- Oakridge Elementary School Rated A-
- Fitness Center
- 3-minute walk to Crystal City Courtyard Green
About This Home
Welcome to unparalleled luxury in this new penthouse residence. This stunning 1-bedroom, 1-bathroom home boasts 749 square feet of sophisticated living space. Revel in the floor-to-ceiling windows offering truly breathtaking panoramic city views. Create exquisite meals in your Chef's kitchen featuring top-of-the-line stainless steel appliances, quartz countertops, and a sleek modern design.
Enjoy the ultimate lifestyle in this full-service building with 24/7 concierge services, secure package system, state-of-the-art fitness center, Sky Lounge with panoramic views, rooftop outdoor pool, and more.
Secure underground parking is available to lease, at an additional cost, for your convenience.
This penthouse offers a once-in-a-lifetime opportunity to live in an iconic location, just steps from the best that National Landing and D.C. have to offer. Don’t miss your chance to call this luxurious retreat your new home.
Listing Agent
(202) 247-0521 kward@mcwb.com McWilliams/Ballard, Inc. License #5011071 Listed on: 08/18/2025

Condo Details
Home Type
- Condominium
Year Built
- Built in 2024 | New Construction
Parking
- 1 Assigned Subterranean Space
- Electric Vehicle Home Charger
- On-Site Parking for Rent
- Off-Street Parking
- Secure Parking
Home Design
- Penthouse
- Contemporary Architecture
- Entry on the 27th floor
Interior Spaces
- 749 Sq Ft Home
- Property has 1 Level
- Exterior Cameras
Bedrooms and Bathrooms
- 1 Main Level Bedroom
- 1 Full Bathroom
Laundry
- Laundry in unit
- Washer and Dryer Hookup
Schools
- Oakridge Elementary School
- Gunston Middle School
- Wakefield High School
Utilities
- Central Air
- Cooling System Utilizes Natural Gas
- Heat Pump System
Additional Features
- Doors are 32 inches wide or more
- Terrace
- Property is in excellent condition
Listing and Financial Details
- Residential Lease
- Security Deposit $250
- Tenant pays for parking fee, all utilities
- No Smoking Allowed
- 12-Month Min and 18-Month Max Lease Term
- Available 8/18/25
- $50 Application Fee
Community Details
Overview
- No Home Owners Association
- High-Rise Condominium
- Crystal City Subdivision
Amenities
- Concierge
- Party Room
- Elevator
Recreation
- Fitness Center
- Community Pool
Pet Policy
- Limit on the number of pets
- Pet Deposit $500
- $60 Monthly Pet Rent
- Breed Restrictions
Security
- 24-Hour Security
- Front Desk in Lobby
- Resident Manager or Management On Site
- Fire and Smoke Detector
- Fire Sprinkler System
Map
Property History
| Date | Event | Price | List to Sale | Price per Sq Ft |
|---|---|---|---|---|
| 10/14/2025 10/14/25 | Price Changed | $3,620 | -6.5% | $5 / Sq Ft |
| 08/18/2025 08/18/25 | For Rent | $3,870 | -- | -- |
Source: Bright MLS
MLS Number: VAAR2062486
- 1805 Crystal Dr Unit 403S
- 1805 Crystal Dr Unit 1011S
- 1805 Crystal Dr Unit 318S
- Potomac I Plan at Highlands Row
- Potomac II Plan at Highlands Row
- 1805 S Fern St
- 1300 Crystal Dr Unit 901S
- 1200 Crystal Dr Unit 214
- 1211 S Eads St Unit 307
- 1211 S Eads St Unit 711
- 1211 S Eads St Unit 1009
- 637 21st St S
- 735 20th St S
- 624 15th St S Unit 1
- 739 22nd St S
- 801 23rd St S
- 600 29th Rd S
- 1019 21st St S
- 1037 16th St S
- 1701 S Arlington Ridge Rd
- 244 19th Ct S
- 269 19th Ct S Unit PH2302
- 269 19th Ct S Unit PH2315
- 269 19th Ct S
- 2051 S Bell St
- 1801 Crystal Dr Unit FL5-ID558
- 1201 S Bell St Unit FL11-ID1022387P
- 1201 S Bell St Unit ID1056570P
- 1201 S Bell St Unit FL4-ID1022402P
- 1201 S Bell St Unit FL1-ID1022396P
- 22202 18th St S Unit FL9-ID1022367P
- 505 18th St S Unit FL7-ID1171
- 22202 18th St S Unit FL8-ID1022373P
- 505 18th St S Unit FL7-ID365
- 22202 18th St S Unit FL9-ID1022376P
- 2050 S Bell St
- 2111 Richmond Hwy Unit ID8524A
- 2111 Richmond Hwy Unit FL11-ID1022382P
- 2111 Richmond Hwy Unit FL6-ID1022388P
- 2111 Richmond Hwy Unit ID8169A






