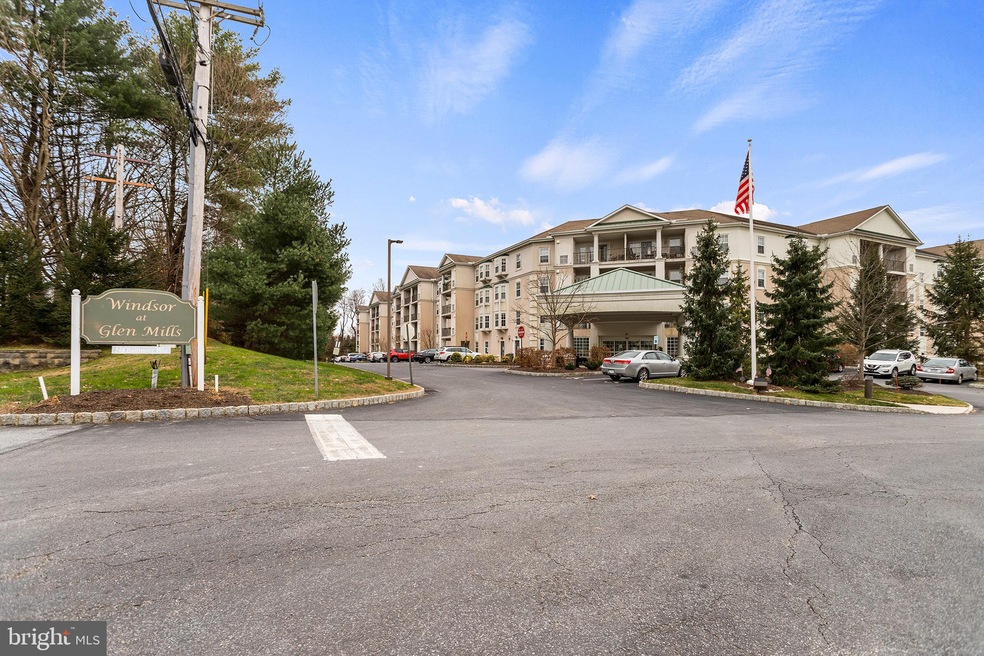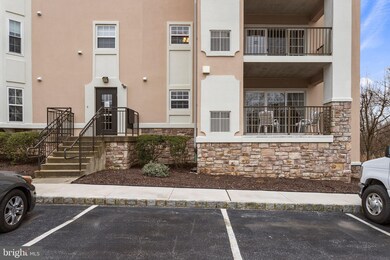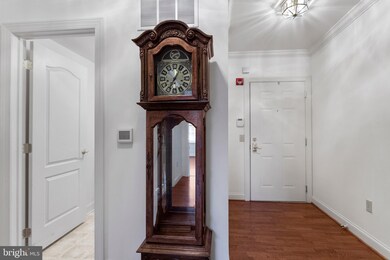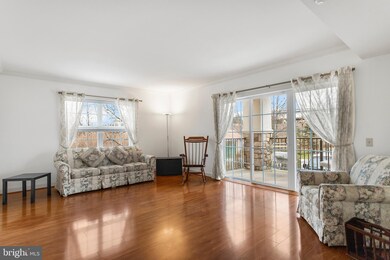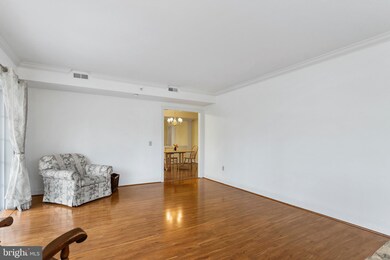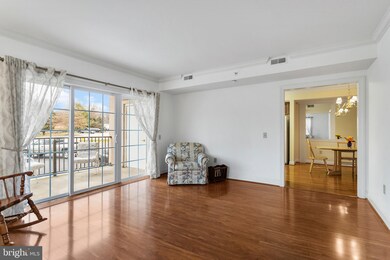
Windsor at Glen Mills 244 Baltimore Pike Unit 135B1 Glen Mills, PA 19342
Garnet Valley NeighborhoodHighlights
- Fitness Center
- View of Trees or Woods
- Traditional Architecture
- Active Adult
- Traditional Floor Plan
- Wood Flooring
About This Home
As of January 2021Don't miss this chance to own in the sought after 55+ community of Windsor at Glen Mills. This 2 bedroom, 2 bathroom unit is ideally located on the main floor at the end of the wing away from neighboring units and adjacent to a separate door to the parking lot and has been updated with new hardwood flooring throughout and a new HVAC system. The large living room with high ceilings is super bright with sun streaming into the window and slider doors to the balcony with storage closet. Open kitchen and dining room includes tons of space for preparing meals and having guests. Updated Century cabinets and granite countertops make this space a chef’s dream. Two large bedrooms and a hall bathroom sit at the other side of this unit. The Master bedroom with a huge walk-in closet and en-suite bathroom has mobility accommodations like a zero entry shower. The second bedroom also has a large closet and is located next to the hall bathroom with shower/tub. Foyer entry includes a laundry room with side-by-side washer and dryer. Amenities in Windsor include a parking garage with reserved parking space accessible to the unit by elevator, a community outdoor pool, a basement storage locker, a central lobby for hosting guests, a fitness center, computer room, a billiard room, library and reading room. Association fee covers exterior maintenance, parking, snow removal, utilities and amenities. Close to Glen Mills and Media for shops, restaurants and access to major roads.
Last Agent to Sell the Property
BHHS Fox & Roach-Media License #AB066877 Listed on: 12/18/2020

Property Details
Home Type
- Condominium
Est. Annual Taxes
- $5,298
Year Built
- Built in 2006
Lot Details
- 1 Common Wall
- Property is in very good condition
HOA Fees
- $323 Monthly HOA Fees
Parking
- 1 Assigned Subterranean Space
- Garage Door Opener
- Parking Space Conveys
Home Design
- Traditional Architecture
- Entry on the 1st floor
- Masonry
- Stucco
Interior Spaces
- 1,327 Sq Ft Home
- Property has 1 Level
- Traditional Floor Plan
- Crown Molding
- Views of Woods
Kitchen
- Eat-In Kitchen
- Self-Cleaning Oven
- Dishwasher
- Disposal
Flooring
- Wood
- Ceramic Tile
Bedrooms and Bathrooms
- 2 Main Level Bedrooms
- Walk-In Closet
- 2 Full Bathrooms
Laundry
- Laundry on main level
- Dryer
- Washer
Accessible Home Design
- Accessible Elevator Installed
- Roll-under Vanity
- Halls are 48 inches wide or more
- Garage doors are at least 85 inches wide
- Doors are 32 inches wide or more
Utilities
- 90% Forced Air Heating and Cooling System
- Natural Gas Water Heater
Listing and Financial Details
- Tax Lot 011-001
- Assessor Parcel Number 13-00-00009-26
Community Details
Overview
- Active Adult
- $1,000 Capital Contribution Fee
- Association fees include alarm system, all ground fee, common area maintenance, exterior building maintenance, health club, lawn maintenance, pool(s), recreation facility, road maintenance, snow removal, trash, water
- 3 Elevators
- Senior Community | Residents must be 55 or older
- Low-Rise Condominium
- Windsor At Glen MI Subdivision
- Property Manager
Amenities
- Common Area
- Game Room
- Billiard Room
- Community Center
- Meeting Room
- Party Room
- Community Library
Recreation
Ownership History
Purchase Details
Home Financials for this Owner
Home Financials are based on the most recent Mortgage that was taken out on this home.Purchase Details
Home Financials for this Owner
Home Financials are based on the most recent Mortgage that was taken out on this home.Purchase Details
Purchase Details
Similar Homes in the area
Home Values in the Area
Average Home Value in this Area
Purchase History
| Date | Type | Sale Price | Title Company |
|---|---|---|---|
| Deed | $246,000 | Chesco Settlement Svcs Llc | |
| Deed | $240,000 | Executive Settlement Provide | |
| Interfamily Deed Transfer | -- | None Available | |
| Deed | $230,000 | None Available |
Mortgage History
| Date | Status | Loan Amount | Loan Type |
|---|---|---|---|
| Open | $354,225 | VA | |
| Closed | $347,966 | VA | |
| Closed | $8,807 | VA | |
| Closed | $254,856 | New Conventional |
Property History
| Date | Event | Price | Change | Sq Ft Price |
|---|---|---|---|---|
| 01/28/2021 01/28/21 | Sold | $246,000 | +2.5% | $185 / Sq Ft |
| 12/28/2020 12/28/20 | Pending | -- | -- | -- |
| 12/18/2020 12/18/20 | For Sale | $240,000 | 0.0% | $181 / Sq Ft |
| 04/06/2018 04/06/18 | Sold | $240,000 | 0.0% | $181 / Sq Ft |
| 03/01/2018 03/01/18 | Pending | -- | -- | -- |
| 03/01/2018 03/01/18 | Price Changed | $240,000 | -2.0% | $181 / Sq Ft |
| 01/18/2018 01/18/18 | For Sale | $245,000 | -- | $185 / Sq Ft |
Tax History Compared to Growth
Tax History
| Year | Tax Paid | Tax Assessment Tax Assessment Total Assessment is a certain percentage of the fair market value that is determined by local assessors to be the total taxable value of land and additions on the property. | Land | Improvement |
|---|---|---|---|---|
| 2025 | $4,788 | $210,280 | $66,950 | $143,330 |
| 2024 | $4,788 | $210,280 | $66,950 | $143,330 |
| 2023 | $4,668 | $210,280 | $66,950 | $143,330 |
| 2022 | $4,617 | $210,280 | $66,950 | $143,330 |
| 2021 | $7,763 | $210,280 | $66,950 | $143,330 |
| 2020 | $5,298 | $134,090 | $52,420 | $81,670 |
| 2019 | $5,220 | $134,090 | $52,420 | $81,670 |
| 2018 | $5,140 | $134,090 | $0 | $0 |
| 2017 | $5,035 | $134,090 | $0 | $0 |
| 2016 | $736 | $134,090 | $0 | $0 |
| 2015 | $751 | $134,090 | $0 | $0 |
| 2014 | $751 | $134,090 | $0 | $0 |
Agents Affiliated with this Home
-
Vince May

Seller's Agent in 2021
Vince May
BHHS Fox & Roach
(610) 656-6049
34 in this area
319 Total Sales
-
Geoff Wilkinson

Buyer's Agent in 2021
Geoff Wilkinson
Springer Realty Group
(484) 368-9599
34 in this area
60 Total Sales
-
Caleb Knecht

Seller's Agent in 2018
Caleb Knecht
Keller Williams Elite
(484) 995-1591
314 Total Sales
-
Ben Slater

Buyer's Agent in 2018
Ben Slater
RE/MAX
(610) 348-0446
75 Total Sales
About Windsor at Glen Mills
Map
Source: Bright MLS
MLS Number: PADE536848
APN: 13-00-00009-26
- 244 Baltimore Pike Unit 332
- 244 Baltimore Pike Unit 313
- 14 Eagle Ln
- 20 Chamberlain Ct
- 3 Eagle Ln
- 21 Dougherty Blvd Unit S2
- 76 Dogwood Ln
- 4310 Lydia Hollow Dr
- 266 Stanton Ct Unit 266
- 62 Bayberry Ct Unit 62
- 67 Bayberry Ct
- 9 Ivy Ln
- 146 Logtown Rd
- 148 Kingswood Ct Unit 148
- 136 Schoolhouse Ln
- 116 Ivy Mills Rd
- Lot 2 145 Governor Markham Cheslen
- 24 Oakmont Cir
- 65 Cheyney Rd
- 329 Ivy Mills Rd
