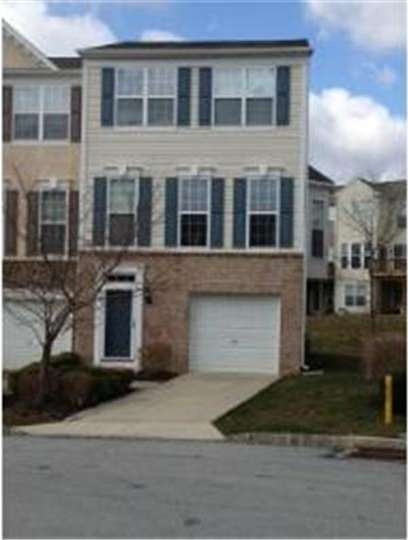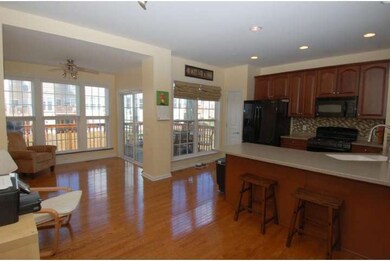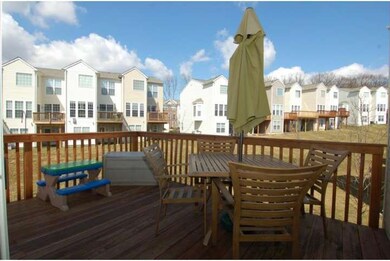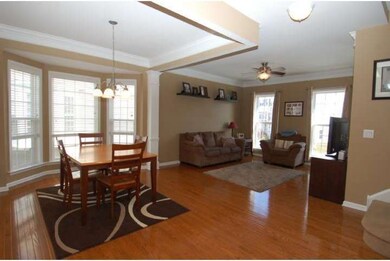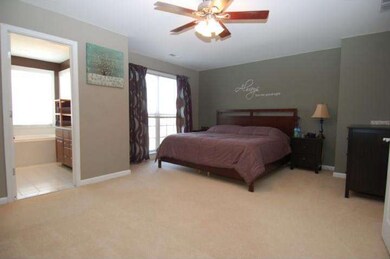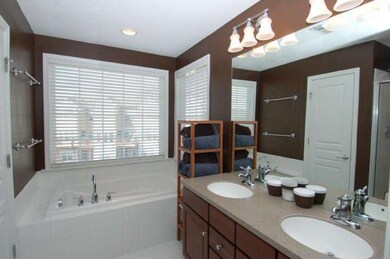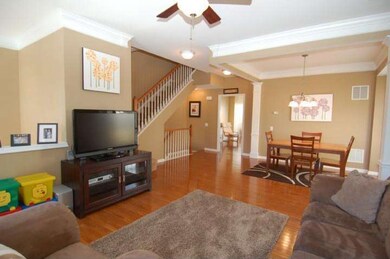
244 Baxter Dr Phoenixville, PA 19460
Highlights
- Colonial Architecture
- Deck
- Attic
- Oaks Elementary School Rated A
- Wood Flooring
- 1 Car Direct Access Garage
About This Home
As of September 2019Beautiful & modern Longford Crossing townhome in a convenient location. Minutes from shopping, recreation, quaint downtowns, and major corporate centers. Built in 2008 with options galore, this sun-drenched end-unit is accented by millwork & neutral colors throughout. This model features the 3-story bumpout and hard surface upgrade. Large kitchen with high ceilings, 42" cabinets, recessed and under cabinet lighting, glass tile backsplash, gas cooking, pantry, island bar, sunroom, and access to large deck is an excellent space to entertain and serve your latest gourmet creations. Oversized master suite with sitting area, walk-in closet, double-sink vanity, stall shower, & soaking tub with picture window is a great respite after a hard day's work. Dining room features a bay window. The family room has a gas fireplace and walkout to the common area. Office and laundry on this level too. Kitchen, sunroom, dining & living rooms, and foyer have hardwood throughout. Community features walking path and tot lot.
Last Agent to Sell the Property
RE/MAX Main Line - Devon License #RS279870 Listed on: 03/26/2013

Last Buyer's Agent
Coldwell Banker Hearthside Realtors-Collegeville License #RS310267

Townhouse Details
Home Type
- Townhome
Est. Annual Taxes
- $5,302
Year Built
- Built in 2008
Lot Details
- 1,179 Sq Ft Lot
- East Facing Home
- Property is in good condition
HOA Fees
- $93 Monthly HOA Fees
Parking
- 1 Car Direct Access Garage
- Garage Door Opener
- Driveway
- On-Street Parking
Home Design
- Colonial Architecture
- Brick Exterior Construction
- Pitched Roof
- Vinyl Siding
Interior Spaces
- 2,184 Sq Ft Home
- Property has 3 Levels
- Ceiling height of 9 feet or more
- Ceiling Fan
- Gas Fireplace
- Bay Window
- Family Room
- Living Room
- Dining Room
- Laundry on lower level
- Attic
Kitchen
- Butlers Pantry
- Dishwasher
- Kitchen Island
- Disposal
Flooring
- Wood
- Wall to Wall Carpet
- Tile or Brick
- Vinyl
Bedrooms and Bathrooms
- 3 Bedrooms
- En-Suite Primary Bedroom
- En-Suite Bathroom
- 2.5 Bathrooms
- Walk-in Shower
Finished Basement
- Basement Fills Entire Space Under The House
- Exterior Basement Entry
Eco-Friendly Details
- Energy-Efficient Windows
Outdoor Features
- Deck
- Play Equipment
Utilities
- Forced Air Heating and Cooling System
- Heating System Uses Gas
- Programmable Thermostat
- 200+ Amp Service
- Natural Gas Water Heater
- Cable TV Available
Listing and Financial Details
- Tax Lot 142
- Assessor Parcel Number 61-00-02939-246
Community Details
Overview
- Association fees include common area maintenance, lawn maintenance, snow removal, trash
- $500 Other One-Time Fees
- Built by PULTE
- Silverbrook
Pet Policy
- Pets allowed on a case-by-case basis
Ownership History
Purchase Details
Home Financials for this Owner
Home Financials are based on the most recent Mortgage that was taken out on this home.Purchase Details
Home Financials for this Owner
Home Financials are based on the most recent Mortgage that was taken out on this home.Purchase Details
Home Financials for this Owner
Home Financials are based on the most recent Mortgage that was taken out on this home.Similar Homes in Phoenixville, PA
Home Values in the Area
Average Home Value in this Area
Purchase History
| Date | Type | Sale Price | Title Company |
|---|---|---|---|
| Deed | $320,000 | None Available | |
| Deed | $291,000 | None Available | |
| Deed | $295,000 | None Available |
Mortgage History
| Date | Status | Loan Amount | Loan Type |
|---|---|---|---|
| Open | $326,269 | VA | |
| Previous Owner | $276,450 | New Conventional | |
| Previous Owner | $297,077 | No Value Available | |
| Previous Owner | $292,687 | No Value Available |
Property History
| Date | Event | Price | Change | Sq Ft Price |
|---|---|---|---|---|
| 09/11/2019 09/11/19 | Sold | $320,000 | -1.5% | $121 / Sq Ft |
| 07/23/2019 07/23/19 | Pending | -- | -- | -- |
| 07/16/2019 07/16/19 | For Sale | $324,900 | +11.6% | $122 / Sq Ft |
| 05/17/2013 05/17/13 | Sold | $291,000 | -3.0% | $133 / Sq Ft |
| 04/02/2013 04/02/13 | Pending | -- | -- | -- |
| 03/26/2013 03/26/13 | For Sale | $300,000 | -- | $137 / Sq Ft |
Tax History Compared to Growth
Tax History
| Year | Tax Paid | Tax Assessment Tax Assessment Total Assessment is a certain percentage of the fair market value that is determined by local assessors to be the total taxable value of land and additions on the property. | Land | Improvement |
|---|---|---|---|---|
| 2025 | $7,322 | $189,910 | -- | -- |
| 2024 | $7,322 | $189,910 | -- | -- |
| 2023 | $6,989 | $189,910 | $0 | $0 |
| 2022 | $6,751 | $189,910 | $0 | $0 |
| 2021 | $6,345 | $189,910 | $0 | $0 |
| 2020 | $6,177 | $189,910 | $0 | $0 |
| 2019 | $6,060 | $189,910 | $0 | $0 |
| 2018 | $4,900 | $189,910 | $0 | $0 |
| 2017 | $5,943 | $189,910 | $0 | $0 |
| 2016 | $5,869 | $189,910 | $0 | $0 |
| 2015 | $5,488 | $189,910 | $0 | $0 |
| 2014 | $5,488 | $189,910 | $0 | $0 |
Agents Affiliated with this Home
-
Lisa Evcic-Amicone

Seller's Agent in 2019
Lisa Evcic-Amicone
Coldwell Banker Hearthside Realtors-Collegeville
(610) 805-6382
10 in this area
77 Total Sales
-
Kolawole Ojulari

Buyer's Agent in 2019
Kolawole Ojulari
Whitney Sims Realty LLC
(610) 818-5596
38 Total Sales
-
Edmund Choi

Seller's Agent in 2013
Edmund Choi
RE/MAX Main Line - Devon
(215) 820-0329
7 in this area
56 Total Sales
Map
Source: Bright MLS
MLS Number: 1003381290
APN: 61-00-02939-246
- 170 Hudson Dr
- 183 Sloan Rd
- 41 Thayer Way
- 62 S Calder Way
- 125 Sloan Rd
- 719 Thornhill Dr
- 480 Peters Way
- 3 Buckthorn Ln
- 504 Logan Rd
- 43 Hummingbird Ln
- 326 Wheatsheaf Way
- 802 Collegeville Rd
- 1157 Egypt Rd
- 19 Firethorn Dr
- 118 Meadowview Ln
- 29 Eagle Rd
- 19 Cardinal Ln
- 123 Spares Ln
- 120 Grace St
- 106 2nd Ave
