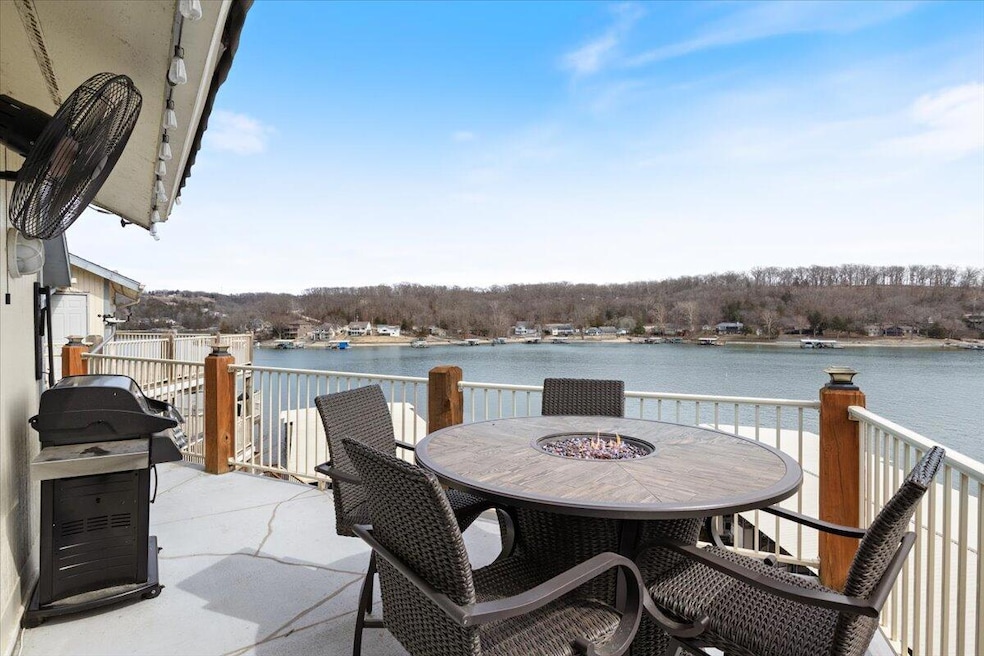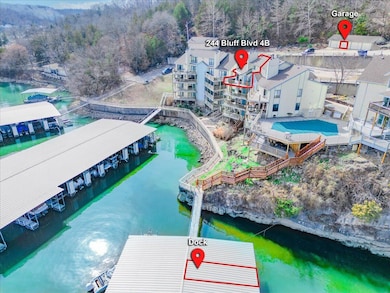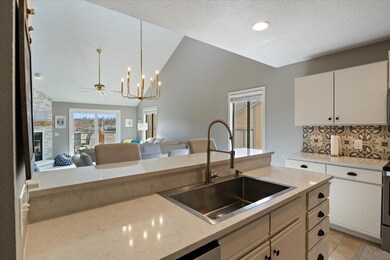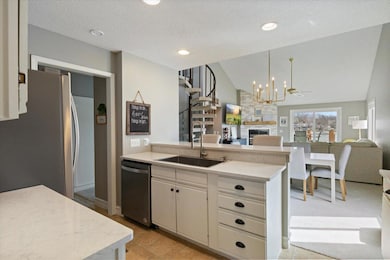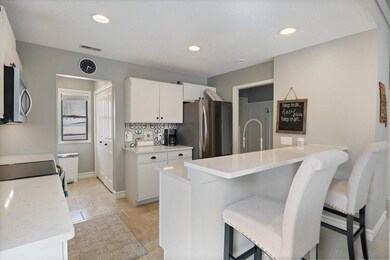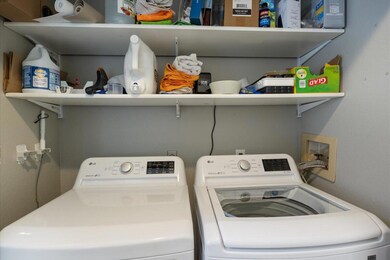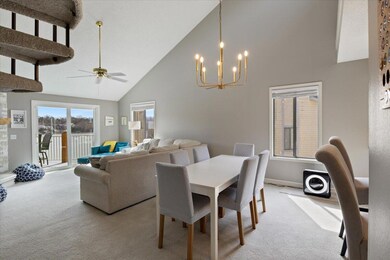
244 Bluff Blvd Unit 4B Camdenton, MO 65020
About This Home
As of June 2025This home is located at 244 Bluff Blvd Unit 4B, Camdenton, MO 65020 and is currently estimated at $299,000, approximately $181 per square foot. This property was built in 1988. 244 Bluff Blvd Unit 4B is a home located in Camden County with nearby schools including Camdenton High School.
Last Agent to Sell the Property
Ozark Realty License #2017002966 Listed on: 05/01/2025

Last Buyer's Agent
NON MEMBER
NON MEMBER
Property Details
Home Type
Condominium
Est. Annual Taxes
$438
Year Built
1988
Lot Details
0
HOA Fees
$482 per month
Parking
1
Listing Details
- Directions: From Camdenton, take North Business Highway 5, turn left on Old Highway 5, left on Neongwah Bend (L.R. 5-87), left on Lakeview Acres (5-87U) and left onto Bluff Boulevard to Building 244.
- Lot Size: 0
- Prop. Type: Residential
- Dining Room Level: Main
- Full Bathroom Level: Main
- Kitchen Level: Main
- Living Room Level: Main
- Primary Bedroom Level: Main
- Year Built: 1988
- Property Sub Type: Condominium
- Subdivision Name: CAMDENTON
- Above Grade Finished Sq Ft: 1644.0
- Architectural Style: Other
- New Construction: No
- Cooling:Central Electric: Yes
- Deck:Back: Yes
- Rooms:Dining Room: Yes
- Rooms:Living Room: Yes
- Utilities:Electric-City: Yes
- Utilities:Sewage-City: Yes
- Utilities:Water-City: Yes
- Heat Type:Electric4: Yes
- Heat Type:Heat Pump(s)2: Yes
- Garage Type Detached: Yes
- Foundation Type:Slab: Yes
- Rooms:Loft: Yes
- Special Features: None
Interior Features
- Bedroom Level: Main
- Loft Level: Upper
- Bedrooms Other Level: Main
- Interior Amenities: Washer/DryerConnectn, Main Lvl Master Bdrm, Bar
- Basement YN: No
- Full Bathrooms: 3
- Total Bedrooms: 3
- Fireplace Features: Wood Burning
- Fireplace: Yes
- Living Area: 1644.0
- InteriorFeatures:CeilingPaddleFan(s): Yes
- InteriorFeatures:Laundry-Main Floor: Yes
- InteriorFeatures:Main Lvl Master Bdrm: Yes
- InteriorFeatures:WasherDryerConnectn: Yes
- KitchenFeatures:Dishwasher-Built In: Yes
- KitchenFeatures:Microwave Oven: Yes
- InteriorFeatures:Remodeled: Yes
- KitchenFeatures:Refrigerator: Yes
- Fireplace:Wood Burning: Yes
- KitchenFeatures:Range-Electric: Yes
- InteriorFeatures:Bar: Yes
Exterior Features
- Pool Features: Pool-Community, Pool-In Ground
- Waterfront Features: Lake(s)
- Waterfront: Yes
- Foundation Details: Slab
- Patio And Porch Features: Deck
- Property Condition: Remodeled
- Exterior Features:Community Lake: Yes
- Exterior Features:Clubhouse-Community: Yes
- Exterior Features:Pool-Community: Yes
- Exterior Features:Pool-In Ground: Yes
Garage/Parking
- Garage Spaces: 1.0
- Parking Features: Detached
- General Property Description:Garage Capacity: 1
Utilities
- Utilities: Water-City, Sewage-City, Electric-City
- Cooling: Central Electric, Ceiling/PaddleFan(s)
- Heating: Heat Pump(s), Electric
- Laundry Features: Laundry-Main Floor
- Cooling Y N: Yes
- Heating Yn: Yes
Condo/Co-op/Association
- Community Features: Clubhouse-Community, Community Lake
- Association Fee: 1446.97
- Association Fee Frequency: Quarterly
- Association: Yes
Schools
- Elementary School: Camdenton R-3
- Junior High Dist: Camdenton
- High School: Camdenton R-3
- Middle Or Junior School: Camdenton R-3
Lot Info
- Land Lease Amount Frequency: Annual
- Land Lease: No
- Parcel #: 13502100000003001306
- Zoning Description: R-S Single Family Residential
Ownership History
Purchase Details
Home Financials for this Owner
Home Financials are based on the most recent Mortgage that was taken out on this home.Purchase Details
Home Financials for this Owner
Home Financials are based on the most recent Mortgage that was taken out on this home.Purchase Details
Similar Homes in Camdenton, MO
Home Values in the Area
Average Home Value in this Area
Purchase History
| Date | Type | Sale Price | Title Company |
|---|---|---|---|
| Warranty Deed | -- | Sunrise Abstracting & Title Se | |
| Warranty Deed | -- | Sunrise Abstracting & Title Se | |
| Deed | -- | Integrity Title Solutions Llc | |
| Deed | -- | -- |
Mortgage History
| Date | Status | Loan Amount | Loan Type |
|---|---|---|---|
| Open | $247,200 | New Conventional | |
| Closed | $247,200 | New Conventional |
Property History
| Date | Event | Price | Change | Sq Ft Price |
|---|---|---|---|---|
| 06/13/2025 06/13/25 | Sold | -- | -- | -- |
| 06/13/2025 06/13/25 | Sold | -- | -- | -- |
| 05/05/2025 05/05/25 | Pending | -- | -- | -- |
| 05/05/2025 05/05/25 | Pending | -- | -- | -- |
| 05/01/2025 05/01/25 | For Sale | $299,999 | +0.3% | $182 / Sq Ft |
| 05/01/2025 05/01/25 | For Sale | $299,000 | +25.1% | $182 / Sq Ft |
| 04/30/2025 04/30/25 | Off Market | -- | -- | -- |
| 10/29/2021 10/29/21 | Sold | -- | -- | -- |
| 09/29/2021 09/29/21 | Pending | -- | -- | -- |
| 09/23/2021 09/23/21 | For Sale | $239,000 | +44.8% | $145 / Sq Ft |
| 11/02/2018 11/02/18 | Sold | -- | -- | -- |
| 10/03/2018 10/03/18 | Pending | -- | -- | -- |
| 07/23/2018 07/23/18 | For Sale | $165,000 | -- | $100 / Sq Ft |
Tax History Compared to Growth
Tax History
| Year | Tax Paid | Tax Assessment Tax Assessment Total Assessment is a certain percentage of the fair market value that is determined by local assessors to be the total taxable value of land and additions on the property. | Land | Improvement |
|---|---|---|---|---|
| 2024 | $438 | $10,030 | $0 | $0 |
| 2023 | $438 | $10,030 | $0 | $0 |
| 2022 | $429 | $10,030 | $0 | $0 |
| 2021 | $429 | $10,030 | $0 | $0 |
| 2020 | $432 | $10,030 | $0 | $0 |
| 2019 | $431 | $10,030 | $0 | $0 |
| 2018 | $432 | $10,030 | $0 | $0 |
| 2017 | $410 | $10,030 | $0 | $0 |
| 2016 | $400 | $10,030 | $0 | $0 |
| 2015 | $425 | $10,030 | $0 | $0 |
| 2014 | $424 | $10,030 | $0 | $0 |
| 2013 | -- | $10,030 | $0 | $0 |
Agents Affiliated with this Home
-

Seller's Agent in 2025
Annamarie Hopkins
Ozark Realty
(573) 348-2781
116 in this area
1,035 Total Sales
-
N
Buyer's Agent in 2025
NON MEMBER
NON MEMBER
-
D
Buyer's Agent in 2025
Default Zmember
Zdefault Office
(314) 984-9111
87 in this area
8,754 Total Sales
-

Seller's Agent in 2021
TAMMY-FRAN CAMPB ROSENTHAL
RE/MAX
(573) 746-0547
126 in this area
631 Total Sales
-
S
Seller Co-Listing Agent in 2021
Sophia Marr
RE/MAX
(573) 692-4082
69 in this area
319 Total Sales
-

Buyer's Agent in 2021
DEREK COOPER
RE/MAX
(573) 216-8471
23 in this area
262 Total Sales
Map
Source: Columbia Board of REALTORS®
MLS Number: 426783
APN: 13-5.0-21.0-000.0-003-001.306
- 262 Bluff Blvd Unit 1B
- 182 Bluff Blvd Unit 3A
- 214 Wigwam Trail
- 70 E Lakeview Acres Rd
- 138 Siesta Cir
- TBD Wa Ha Ma Dr
- 0 Wa Ha Ma Ct Unit 3576507
- 768 Clearwater Dr Unit 2-A
- 768 Clearwater Dr Unit 1A
- 626 Clearwater Dr Unit 2C
- 616 Clearwater Dr Unit 2C
- 572 Clearwater Dr Unit 2B
- 538 Clearwater Dr Unit 4C
- 686 Clearwater 1e Dr
- 686 Clearwater Dr Unit 2C
- 686 Clearwater Dr Unit 1E
- 686 Clearwater Dr Unit 2D
- 686 Clearwater Dr Unit 2E
- 775 Clearwater Dr Unit 3D
- 532 Lakeshore Dr
