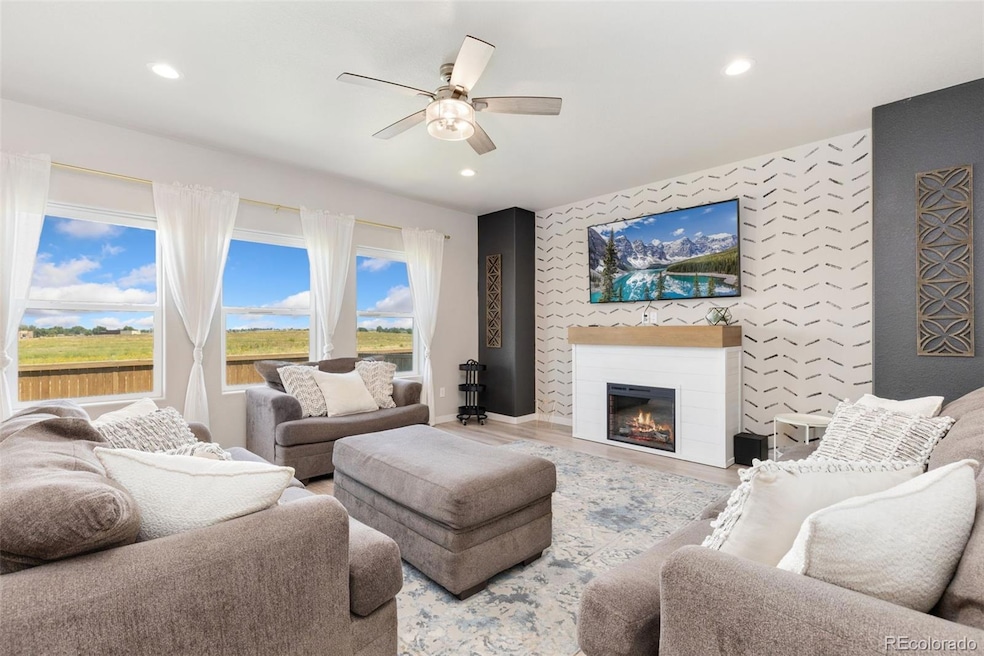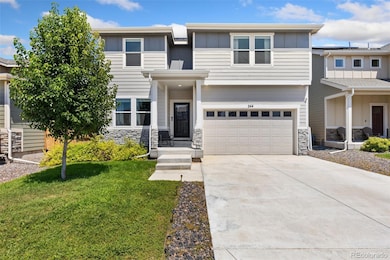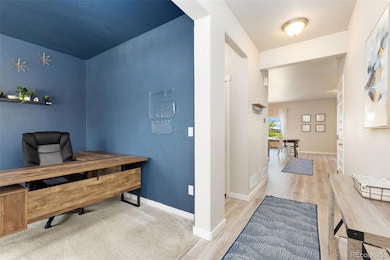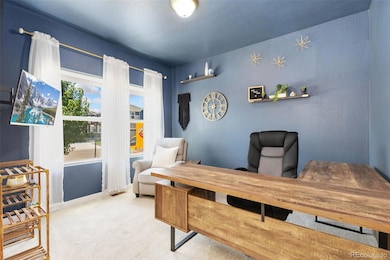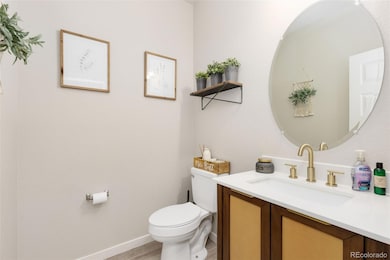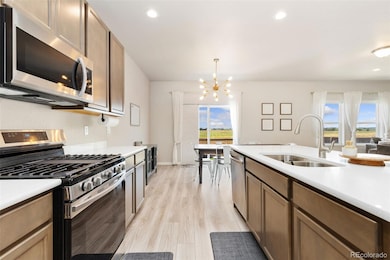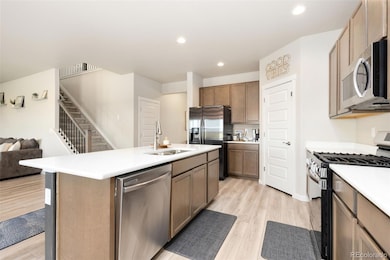244 Chipeta Way Brighton, CO 80601
Estimated payment $3,213/month
Highlights
- Primary Bedroom Suite
- Pasture Views
- High Ceiling
- Open Floorplan
- Loft
- Quartz Countertops
About This Home
This spacious 4-bedroom home offers 10-foot ceilings on the main floor, a bright open floor plan, and a stunning kitchen with quartz countertops, a massive island, gas stove, stainless steel appliances, large pantry, and abundant cabinet and counter space. The kitchen opens to a sun-filled living room and generous dining area, perfect for entertaining. A main-level flex room provides options for an office, playroom, or hobby space. Upstairs, the luxurious primary suite features a 3/4 bath with quartz counters, double sinks, a large shower with bench and window, private linen closet, and walk-in closet. A sizable loft, three additional bedrooms, and a laundry room in the upper level. The oversized 2-car garage includes a spacious crawl space with excellent ceiling height for added storage. Enjoy a fully landscaped backyard, covered front porch, and window coverings throughout. Conveniently located near schools, shopping, and with easy highway access — this home is truly move-in ready.
Listing Agent
RE/MAX Momentum Brokerage Email: Kyle.Michel@remax.net,303-944-4191 License #100078148 Listed on: 08/07/2025

Home Details
Home Type
- Single Family
Est. Annual Taxes
- $5,349
Year Built
- Built in 2022
Lot Details
- 4,792 Sq Ft Lot
- Southwest Facing Home
- Partially Fenced Property
- Front and Back Yard Sprinklers
- Private Yard
Parking
- 2 Car Attached Garage
Home Design
- Brick Exterior Construction
- Frame Construction
- Composition Roof
Interior Spaces
- 2,552 Sq Ft Home
- 2-Story Property
- Open Floorplan
- High Ceiling
- Ceiling Fan
- Smart Doorbell
- Living Room
- Dining Room
- Home Office
- Loft
- Pasture Views
- Crawl Space
- Laundry Room
Kitchen
- Eat-In Kitchen
- Oven
- Microwave
- Dishwasher
- Kitchen Island
- Quartz Countertops
- Disposal
Flooring
- Carpet
- Vinyl
Bedrooms and Bathrooms
- 4 Bedrooms
- Primary Bedroom Suite
- Walk-In Closet
Eco-Friendly Details
- Smoke Free Home
Outdoor Features
- Patio
- Exterior Lighting
- Rain Gutters
- Front Porch
Schools
- Padilla Elementary School
- Overland Trail Middle School
- Brighton High School
Utilities
- Forced Air Heating and Cooling System
- Heating System Uses Natural Gas
- Natural Gas Connected
- Cable TV Available
Community Details
- No Home Owners Association
- Lochbuie Station Subdivision
Listing and Financial Details
- Exclusions: Washer, dryer, refrigerator in kitchen, refrigerator in garage, free standing fireplace in living room, 3 TV mounts (living room, flex room/office, and primary bedroom), all curtains/drapery and trampoline. Any and all gas, oil and mineral rights owned by Seller are excluded from this sale and shall remain with Sellers.
- Assessor Parcel Number R0199230
Map
Home Values in the Area
Average Home Value in this Area
Tax History
| Year | Tax Paid | Tax Assessment Tax Assessment Total Assessment is a certain percentage of the fair market value that is determined by local assessors to be the total taxable value of land and additions on the property. | Land | Improvement |
|---|---|---|---|---|
| 2024 | $5,349 | $31,440 | $6,880 | $24,560 |
| 2023 | $5,309 | $35,180 | $6,430 | $28,750 |
| 2022 | $4,527 | $27,260 | $27,260 | $0 |
| 2021 | $2 | $27,260 | $27,260 | $0 |
| 2020 | $2 | $10 | $10 | $0 |
Property History
| Date | Event | Price | List to Sale | Price per Sq Ft |
|---|---|---|---|---|
| 10/24/2025 10/24/25 | Price Changed | $524,999 | 0.0% | $206 / Sq Ft |
| 10/01/2025 10/01/25 | Price Changed | $525,000 | -1.7% | $206 / Sq Ft |
| 09/17/2025 09/17/25 | Price Changed | $534,000 | -0.9% | $209 / Sq Ft |
| 08/20/2025 08/20/25 | Price Changed | $539,000 | -0.6% | $211 / Sq Ft |
| 08/07/2025 08/07/25 | For Sale | $542,000 | -- | $212 / Sq Ft |
Purchase History
| Date | Type | Sale Price | Title Company |
|---|---|---|---|
| Special Warranty Deed | $524,070 | Stewart Title |
Mortgage History
| Date | Status | Loan Amount | Loan Type |
|---|---|---|---|
| Open | $536,123 | VA |
Source: REcolorado®
MLS Number: 9162192
APN: 1569-01-1-05-001
- 48 Chipeta Way
- 134 Jacobs Way
- Ponderosa Plan at Lochbuie Station
- Maple Plan at Lochbuie Station
- Onyx Plan at Lochbuie Station - Jewel
- Ruby Plan at Lochbuie Station - Jewel
- Diamond Plan at Lochbuie Station - Jewel
- Pearl Plan at Lochbuie Station - Jewel
- 13 Chipeta Way
- 790 Griffith St
- 6092 Hourglass Dr
- 6074 Hourglass Dr
- 719 Willow Dr
- 6066 Caribou Dr
- 547 Homestead Ave
- 426 Grey Rock St
- 704 Willow Dr
- 6059 Caribou Dr
- 6053 Caribou Dr
- 105 Stampede Place
- 621 Homestead Ave
- 865 Willow Dr
- 861 Stagecoach Dr
- 892 Willow Dr
- 282 Shenandoah Way
- 274 Iron St
- 366 Emerald St
- 5153 Chicory Cir Unit ID1335051P
- 5153 Chicory Cir
- 115 Gaviota Ave
- 313 Baler Ct
- 4900 Bowie Dr
- 4675 Hopper Place
- 4754 Hatcher Dr
- 5240 Goshawk St
- 451 Grey Swallow St
- 4664 Windmill Dr
- 4432 Boone Cir
- 656 Millet Cir
- 209 Homestead Way
