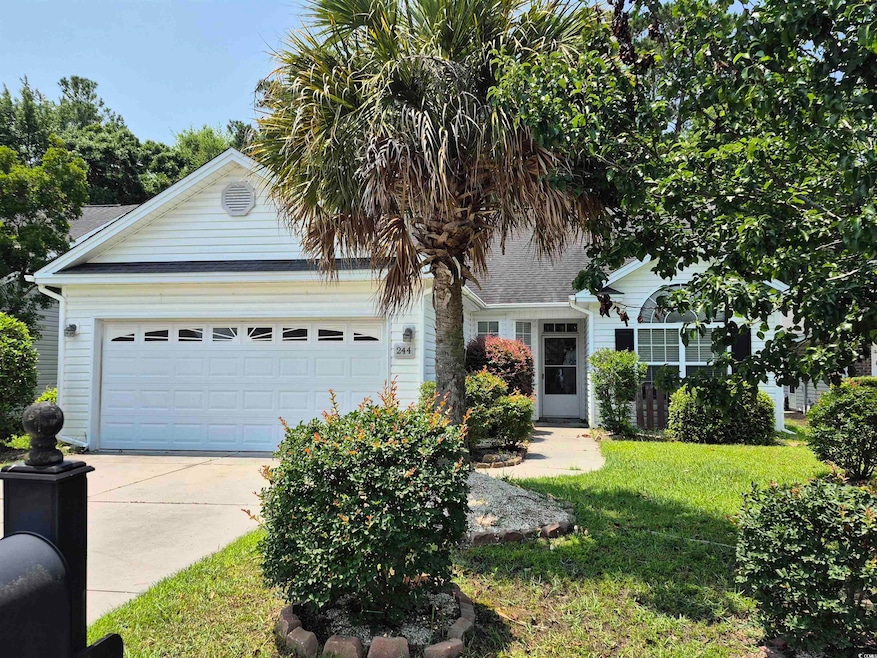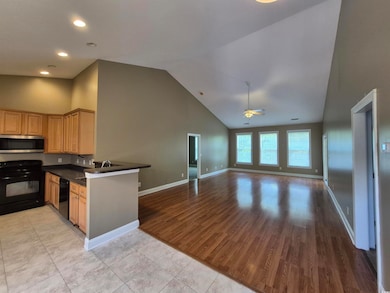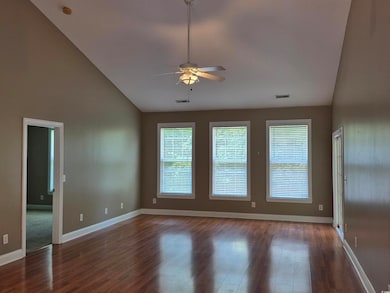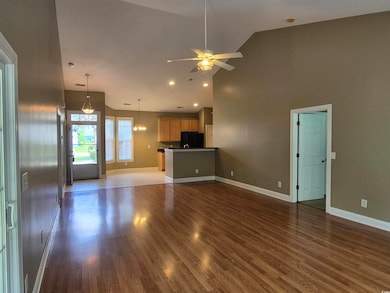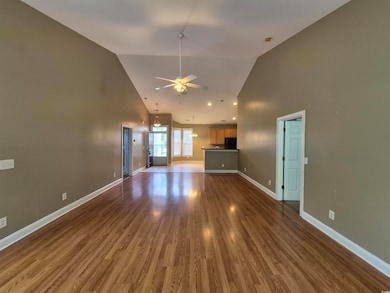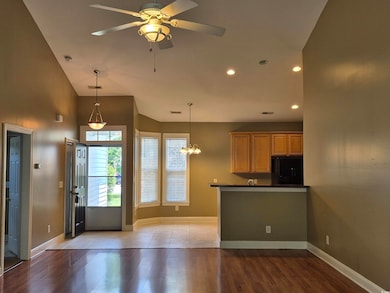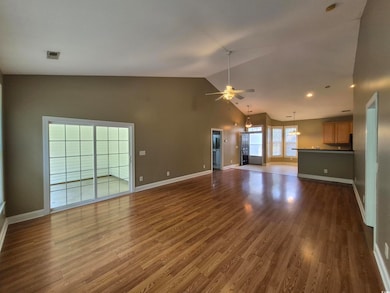244 Colby Ct Myrtle Beach, SC 29588
Estimated payment $1,642/month
Highlights
- Boat Ramp
- Vaulted Ceiling
- Screened Porch
- Forestbrook Middle School Rated A-
- Ranch Style House
- Community Pool
About This Home
If you're looking for a light and bright home with a fabulous floor plan, this is it! Huge eat-in kitchen with a ton of cabinets and counter space, and a long breakfast bar overlooking the great room, with a flexible living/dining area under a soaring vaulted ceiling. Split bedroom plan, with the spacious master on one side and the guest rooms and guest bath on the opposite side of the home. Master suite features a deep tray ceiling with a ceiling fan, and an attached bath with double sinks, an oversized walk-in shower plus a soaking tub, and a generous walk-in closet. The front guest bedroom has a vaulted ceiling and palladian window, the second guest bedroom has a walk-in closet, and both share a connected bath. The rear screened porch is accessed by sliders in the great room and leads to the private backyard, surrounded by mature trees. There's also a convenient laundry room with a deep closet and a two-car garage with shelving installed and pull-down attic storage. In a conveniently located neighborhood, Lawson's Landing, which is tucked away but minutes to the shopping, entertainment and restaurants in Market Common, and a few minutes farther to the gorgeous beach at Myrtle Beach State Park. HOA includes a community pool and a boat landing with access to the Intracoastal Waterway.
Home Details
Home Type
- Single Family
Est. Annual Taxes
- $851
Year Built
- Built in 2007
Lot Details
- 8,712 Sq Ft Lot
- Rectangular Lot
- Property is zoned PDD
HOA Fees
- $66 Monthly HOA Fees
Parking
- 2 Car Attached Garage
- Garage Door Opener
Home Design
- Ranch Style House
- Slab Foundation
- Wood Frame Construction
- Vinyl Siding
- Tile
Interior Spaces
- 1,550 Sq Ft Home
- Vaulted Ceiling
- Ceiling Fan
- Insulated Doors
- Entrance Foyer
- Combination Dining and Living Room
- Screened Porch
- Pull Down Stairs to Attic
- Fire and Smoke Detector
Kitchen
- Breakfast Area or Nook
- Breakfast Bar
- Range
- Microwave
- Dishwasher
Flooring
- Carpet
- Laminate
Bedrooms and Bathrooms
- 3 Bedrooms
- Split Bedroom Floorplan
- Bathroom on Main Level
- 2 Full Bathrooms
- Soaking Tub
Laundry
- Laundry Room
- Washer and Dryer
Location
- Flood Zone Lot
- Outside City Limits
Schools
- Socastee Elementary School
- Forestbrook Middle School
- Socastee High School
Utilities
- Central Heating and Cooling System
- Underground Utilities
- Water Heater
- Phone Available
- Cable TV Available
Community Details
Overview
- Association fees include electric common, pool service, manager, common maint/repair, legal and accounting
- The community has rules related to allowable golf cart usage in the community
Recreation
- Boat Ramp
- Community Pool
Map
Home Values in the Area
Average Home Value in this Area
Tax History
| Year | Tax Paid | Tax Assessment Tax Assessment Total Assessment is a certain percentage of the fair market value that is determined by local assessors to be the total taxable value of land and additions on the property. | Land | Improvement |
|---|---|---|---|---|
| 2024 | $851 | $11,571 | $2,799 | $8,772 |
| 2023 | $851 | $7,209 | $1,589 | $5,620 |
| 2021 | $771 | $7,209 | $1,589 | $5,620 |
| 2020 | $672 | $7,209 | $1,589 | $5,620 |
| 2019 | $567 | $7,693 | $1,589 | $6,104 |
| 2018 | $0 | $5,223 | $1,307 | $3,916 |
| 2017 | $0 | $5,223 | $1,307 | $3,916 |
| 2016 | $0 | $5,223 | $1,307 | $3,916 |
| 2015 | -- | $5,224 | $1,308 | $3,916 |
| 2014 | $1,655 | $7,835 | $1,961 | $5,874 |
Property History
| Date | Event | Price | List to Sale | Price per Sq Ft | Prior Sale |
|---|---|---|---|---|---|
| 11/18/2025 11/18/25 | Price Changed | $285,000 | -5.0% | $184 / Sq Ft | |
| 06/06/2025 06/06/25 | For Sale | $299,900 | +64.8% | $193 / Sq Ft | |
| 05/09/2019 05/09/19 | Sold | $182,000 | +1.1% | $121 / Sq Ft | View Prior Sale |
| 03/01/2019 03/01/19 | For Sale | $180,000 | +39.5% | $120 / Sq Ft | |
| 09/06/2013 09/06/13 | Sold | $129,000 | -9.2% | $81 / Sq Ft | View Prior Sale |
| 06/05/2013 06/05/13 | Pending | -- | -- | -- | |
| 04/11/2013 04/11/13 | For Sale | $142,000 | -- | $89 / Sq Ft |
Purchase History
| Date | Type | Sale Price | Title Company |
|---|---|---|---|
| Warranty Deed | $182,000 | -- | |
| Deed | $129,000 | -- | |
| Deed | $129,000 | -- | |
| Deed | $204,900 | None Available | |
| Deed | $41,966 | None Available |
Mortgage History
| Date | Status | Loan Amount | Loan Type |
|---|---|---|---|
| Open | $172,900 | New Conventional | |
| Previous Owner | $116,100 | Adjustable Rate Mortgage/ARM | |
| Previous Owner | $40,980 | Unknown | |
| Previous Owner | $163,920 | Purchase Money Mortgage | |
| Previous Owner | $140,250 | Purchase Money Mortgage |
Source: Coastal Carolinas Association of REALTORS®
MLS Number: 2514544
APN: 44005020001
- 500 Oak Circle Dr Unit B-5
- TBD W Oak Circle Dr
- 1404 Reid Ct
- 1412 Reid Ct
- 188 Governors Loop
- 1108 Ella Ct
- 609 W Oak Circle Dr
- 613 Old Fox Ct
- 282 Foxpath Loop
- 305 Foxpath Loop
- 309 Foxpath Loop
- 804 Geddings Dr
- 313 Foxpath Loop
- 5724 Dogwood Cir
- 800 Geddings Dr
- 104 Meredith Ct Unit Lot 104
- 209 Stonebrook Dr
- 3697 Chapel Ln
- 39 Smith Blvd
- 508 Oak Circle Dr
- 1226 Shalom Dr
- 229 Holden Dr
- 410 Colin Claire Ct
- 4641 Socastee Blvd Unit B-5
- 4641 Socastee Blvd Unit E1
- 161 Olde Towne Way
- 190 Olde Towne Way Unit 3
- 203 Plantation Dr Unit ID1330792P
- 3919 Carnegie Ave
- 3815 Maypop Cir
- 305 Brookfield Dr
- 3973 Woolcock Dr Unit 4208.1408792
- 3973 Woolcock Dr Unit 2308.1408790
- 3973 Woolcock Dr
- 113 Butkus Dr Unit 3
- 3851 Cape Landing Dr
- 3973 Forsythia Ct Unit ID1329038P
- 405 Harbour Reef Dr
- 3927 Gladiola Ct Unit 204
- 3947 Gladiola Ct Unit 301
