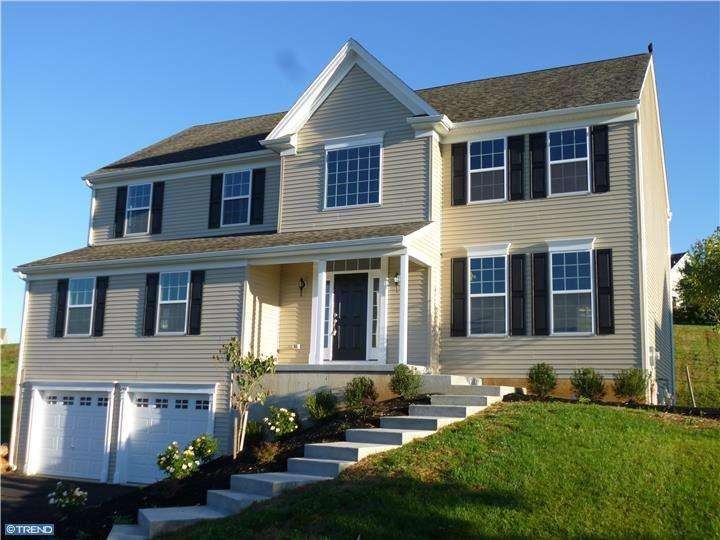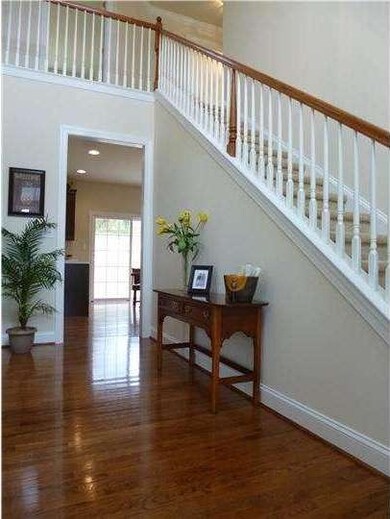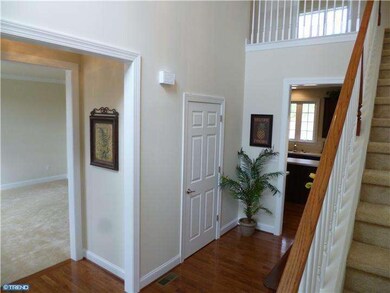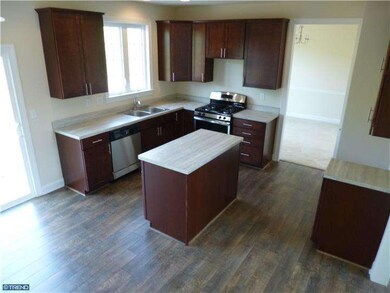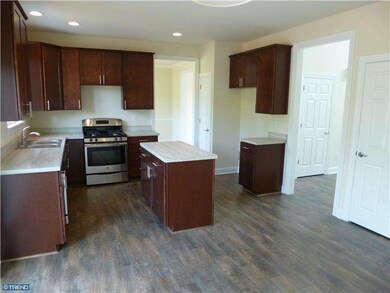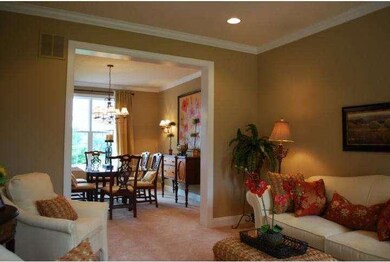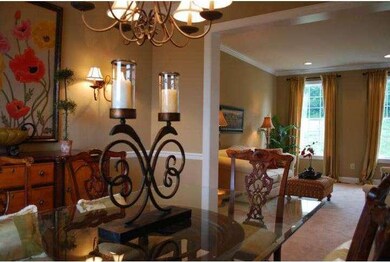
244 Coleridge Ln Coatesville, PA 19320
West Caln NeighborhoodHighlights
- Newly Remodeled
- Attic
- 2 Car Direct Access Garage
- Colonial Architecture
- No HOA
- Porch
About This Home
As of June 2019***Quick Delivery - Builder Incentive - Take an additional $10,000 off the list price with signed agreement on or before 11/15/14*** This Kirkwood has 4 bedrooms, 2.5 baths, a 2 car garage with mud room and has almost 3,000 square feet of living space! This home features 9' ceilings on first floor; extra tall windows on first floor; 2-story foyer; crown molding in the foyer, living room and dining room; durable upgraded laminate flooring in the foyer, kitchen, breakfast room and powder room; trim around all windows and doorways; fireplace in the family room; stainless steel kitchen appliances; 42" kitchen cabinets with crown molding; upgraded kitchen cabinets; center island; upgraded tile; 12x12 patio; high efficiency gas heating and much more! Visit our model 12-5 Saturdays and Sundays. Photos may show optional features.
Last Agent to Sell the Property
Realty Mark Cityscape-King of Prussia Listed on: 05/16/2014

Home Details
Home Type
- Single Family
Est. Annual Taxes
- $947
Year Built
- Built in 2014 | Newly Remodeled
Lot Details
- 0.5 Acre Lot
- Property is in excellent condition
- Property is zoned R1
Parking
- 2 Car Direct Access Garage
- 2 Open Parking Spaces
- Driveway
- On-Street Parking
Home Design
- Colonial Architecture
- Shingle Roof
- Vinyl Siding
- Concrete Perimeter Foundation
Interior Spaces
- 2,990 Sq Ft Home
- Property has 2 Levels
- Ceiling height of 9 feet or more
- Gas Fireplace
- Family Room
- Living Room
- Dining Room
- Unfinished Basement
- Basement Fills Entire Space Under The House
- Laundry on upper level
- Attic
Kitchen
- Butlers Pantry
- Built-In Range
- Dishwasher
- Kitchen Island
- Disposal
Flooring
- Wall to Wall Carpet
- Tile or Brick
Bedrooms and Bathrooms
- 4 Bedrooms
- En-Suite Primary Bedroom
- En-Suite Bathroom
- 2.5 Bathrooms
- Walk-in Shower
Eco-Friendly Details
- ENERGY STAR Qualified Equipment for Heating
Outdoor Features
- Patio
- Porch
Schools
- Friendship Elementary School
- North Brandywine Middle School
- Coatesville Area Senior High School
Utilities
- Forced Air Heating and Cooling System
- Heating System Uses Gas
- Programmable Thermostat
- 200+ Amp Service
- Electric Water Heater
- Cable TV Available
Community Details
- No Home Owners Association
- Built by MICHAEL ANTHONY HOME
- Valley Farm Estates Subdivision, Kirkwood Floorplan
Listing and Financial Details
- Tax Lot 0023.6100
- Assessor Parcel Number 38-02 -0023.6100
Ownership History
Purchase Details
Home Financials for this Owner
Home Financials are based on the most recent Mortgage that was taken out on this home.Purchase Details
Home Financials for this Owner
Home Financials are based on the most recent Mortgage that was taken out on this home.Similar Homes in Coatesville, PA
Home Values in the Area
Average Home Value in this Area
Purchase History
| Date | Type | Sale Price | Title Company |
|---|---|---|---|
| Deed | $335,000 | Welchert Closing Services Co | |
| Deed | $306,508 | None Available |
Mortgage History
| Date | Status | Loan Amount | Loan Type |
|---|---|---|---|
| Closed | $0 | Credit Line Revolving | |
| Open | $326,500 | New Conventional | |
| Closed | $324,950 | New Conventional | |
| Previous Owner | $291,150 | New Conventional |
Property History
| Date | Event | Price | Change | Sq Ft Price |
|---|---|---|---|---|
| 06/07/2019 06/07/19 | Sold | $335,000 | 0.0% | $107 / Sq Ft |
| 05/06/2019 05/06/19 | Pending | -- | -- | -- |
| 04/25/2019 04/25/19 | For Sale | $335,000 | +9.3% | $107 / Sq Ft |
| 11/10/2014 11/10/14 | Sold | $306,508 | -3.2% | $103 / Sq Ft |
| 10/12/2014 10/12/14 | Pending | -- | -- | -- |
| 05/16/2014 05/16/14 | For Sale | $316,508 | -- | $106 / Sq Ft |
Tax History Compared to Growth
Tax History
| Year | Tax Paid | Tax Assessment Tax Assessment Total Assessment is a certain percentage of the fair market value that is determined by local assessors to be the total taxable value of land and additions on the property. | Land | Improvement |
|---|---|---|---|---|
| 2025 | $8,997 | $176,860 | $36,780 | $140,080 |
| 2024 | $8,997 | $176,860 | $36,780 | $140,080 |
| 2023 | $8,767 | $176,860 | $36,780 | $140,080 |
| 2022 | $8,497 | $176,860 | $36,780 | $140,080 |
| 2021 | $8,233 | $176,860 | $36,780 | $140,080 |
| 2020 | $8,157 | $176,860 | $36,780 | $140,080 |
| 2019 | $7,857 | $176,860 | $36,780 | $140,080 |
| 2018 | $7,531 | $176,860 | $36,780 | $140,080 |
| 2017 | $7,044 | $176,860 | $36,780 | $140,080 |
| 2016 | $841 | $176,860 | $36,780 | $140,080 |
| 2015 | $841 | $25,140 | $25,140 | $0 |
| 2014 | $841 | $25,140 | $25,140 | $0 |
Agents Affiliated with this Home
-
Robert McComsey

Seller's Agent in 2019
Robert McComsey
McComsey Real Estate LLC
(484) 459-6108
2 in this area
15 Total Sales
-
MIKE MCCOMSEY

Seller Co-Listing Agent in 2019
MIKE MCCOMSEY
Chesco Realty Group, LLC
(610) 476-0828
5 in this area
57 Total Sales
-
Veronica Judge

Buyer's Agent in 2019
Veronica Judge
Realty One Group Restore
(267) 439-7240
3 Total Sales
-
Dana Dunn
D
Seller's Agent in 2014
Dana Dunn
Realty Mark Cityscape-King of Prussia
(484) 885-6411
2 Total Sales
-
LISA MORGAN

Buyer's Agent in 2014
LISA MORGAN
BHHS Fox & Roach
(484) 354-0724
11 Total Sales
Map
Source: Bright MLS
MLS Number: 1003563633
APN: 38-002-0023.5700
- 145 Penn Dr
- 2738 S Manor Rd
- 218 Peck Dr
- 506 Thomas Cir
- 1101 S Manor Rd
- 215 Gaston Ln
- 521 Gilmer Rd
- 228 Gaston Ln
- 1416 Brick Row
- 304 Gilmer Rd
- 103 Morris Rd
- 11 Landover Dr
- 23 Pinckney Dr
- 100 Pinkerton Rd
- 1405 Hulnick Rd Unit 438-19
- 700 W Chestnut St
- 164 Stoyer Rd
- 1606 Dawman Rd Unit 43838
- 43 Kimberly Cir
- 612 Leeward St
