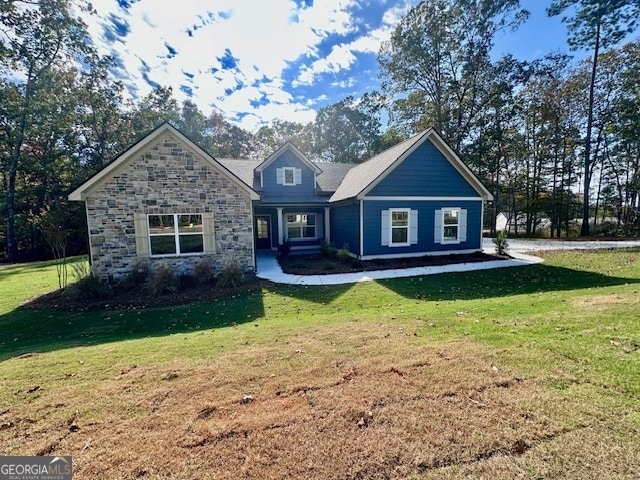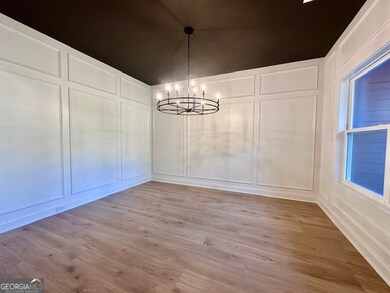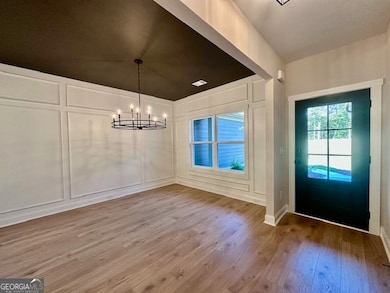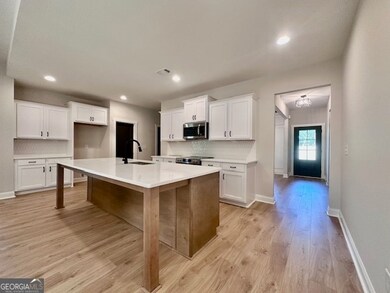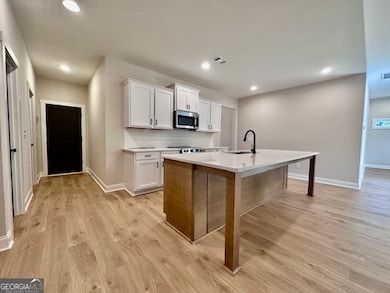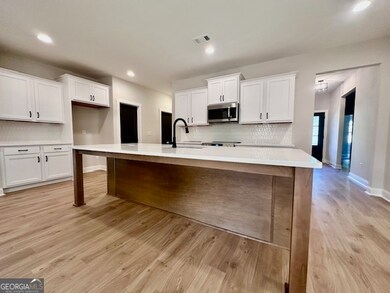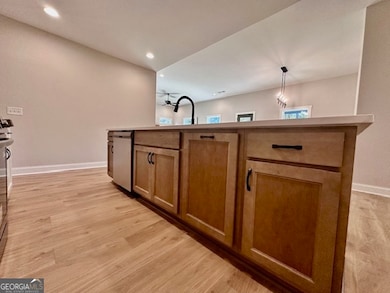244 Deer Creek Run Unit LOT 17 Moreland, GA 30259
Estimated payment $3,116/month
Highlights
- Partially Wooded Lot
- Traditional Architecture
- Solid Surface Countertops
- Moreland Elementary School Rated A-
- Wood Flooring
- No HOA
About This Home
**OPEN HOUSE Sunday, Nov 23rd 12:00-2:00** ONE LEVEL STEPLESS RANCH IN SOUGHT AFTER MORELAND ELEMENTARY SCHOOL ZONE! The DAVENPORT Plan features entry foyer opening to a Dining Room with trim accent detail. The spacious Family Room offers wood-burning fireplace, 10' ceilings, and canned lighting! This plan offers an open flow from Family Room/Kitchen/Breakfast area. The Kitchen boast tasteful cabinets, quartz or granite counters, tile backsplash, stainless appliances to include backless range/oven, micro-hood, & dishwasher, and walk-in pantry. The island is a great place for serving or entertaining! On the main level, you'll find a nicely sized Owner's Suite with sitting area. The Owner's Bathroom features tiled shower, garden tub with tile surround, double vanity, and a walk-in closet. Additionally, on the main level you'll find a three guest bedrooms and shared bathroom featuring granite or quartz counters and tiled flooring. Each guest room is pre-wired and braced for a ceiling fan. This beautiful home features a FOAM INSULATED ATTIC, total electric construction, and architectural shingled roof. If you're looking for a gorgeous, serene setting...this is a winner! **SMART HOME TECHNOLOGY PACKAGE included for convenience** Up to $6,000 toward buyer's closing costs assistance available when using builder's preferred lender!
Home Details
Home Type
- Single Family
Est. Annual Taxes
- $5,500
Year Built
- Built in 2025 | Under Construction
Lot Details
- 1.6 Acre Lot
- Open Lot
- Cleared Lot
- Partially Wooded Lot
Home Design
- Traditional Architecture
- Slab Foundation
- Composition Roof
- Concrete Siding
Interior Spaces
- 2,330 Sq Ft Home
- 1-Story Property
- Ceiling Fan
- Factory Built Fireplace
- Double Pane Windows
- Entrance Foyer
- Family Room
- Formal Dining Room
- Pull Down Stairs to Attic
- Fire and Smoke Detector
Kitchen
- Breakfast Area or Nook
- Walk-In Pantry
- Oven or Range
- Microwave
- Dishwasher
- Stainless Steel Appliances
- Kitchen Island
- Solid Surface Countertops
Flooring
- Wood
- Carpet
- Tile
- Vinyl
Bedrooms and Bathrooms
- 4 Main Level Bedrooms
- Walk-In Closet
- 2 Full Bathrooms
- Double Vanity
- Soaking Tub
- Bathtub Includes Tile Surround
- Separate Shower
Laundry
- Laundry Room
- Laundry in Hall
- Laundry in Kitchen
Parking
- 2 Car Garage
- Parking Pad
- Parking Accessed On Kitchen Level
- Garage Door Opener
Outdoor Features
- Patio
Schools
- Moreland Elementary School
- Smokey Road Middle School
- Newnan High School
Utilities
- Cooling Available
- Zoned Heating
- Heat Pump System
- Underground Utilities
- Electric Water Heater
- Septic Tank
Community Details
- No Home Owners Association
- Deer Creek Subdivision
Listing and Financial Details
- Tax Lot 17
Map
Home Values in the Area
Average Home Value in this Area
Property History
| Date | Event | Price | List to Sale | Price per Sq Ft |
|---|---|---|---|---|
| 08/21/2025 08/21/25 | For Sale | $506,990 | -- | $218 / Sq Ft |
Source: Georgia MLS
MLS Number: 10590895
- 296 Deer Creek Run Unit LOT 11
- LOT 1 Haynes Rd
- 230 Haynes Rd
- 4282 S Highway 29
- 110 Moreland Oaks Dr
- 120 Bexton Rd
- 0 Lamb Rd Unit 10571369
- 0 Lamb Rd Unit 24477803
- 79 Lamb Rd
- 31 AC Lamb Rd
- 17 Saint Charles Place
- 121 Meadowbrook Ln
- 110 Meadowbrook Ln
- 04 Bears Bend
- 485 Polk Rd
- 3486 S Highway 29
- 114 Dingler Rd
- 125 S Meadows Ridge Dr
- 147 Jenny Rd
- 5 W Oak St
- 17 Carey Ct
- 6 W Oak St Unit . B
- 6 W Oak St Unit . A
- 153 Brasch Park Dr
- 886 Moore Rd
- 886 Moore Rd Unit Daylight Basement Apt
- 179 Calico Loop
- 109 Manx Dr
- 492 Pine Rd
- 35 Club Cresswind
- 65 Applewood Cir
- 257 Bur Oak Bend Unit Cabral
- 257 Bur Oak Bend Unit Cali
- 257 Bur Oak Bend Unit Robie
- 257 Bur Oak Bend
- 50 Beverly Park Ct
- 105 Sunrise Dr
- 166 Woodbrook Trail
- 1467 Elders Mill Rd Unit ABOVE GARAGE APARTME
- 193 Fairway Dr
