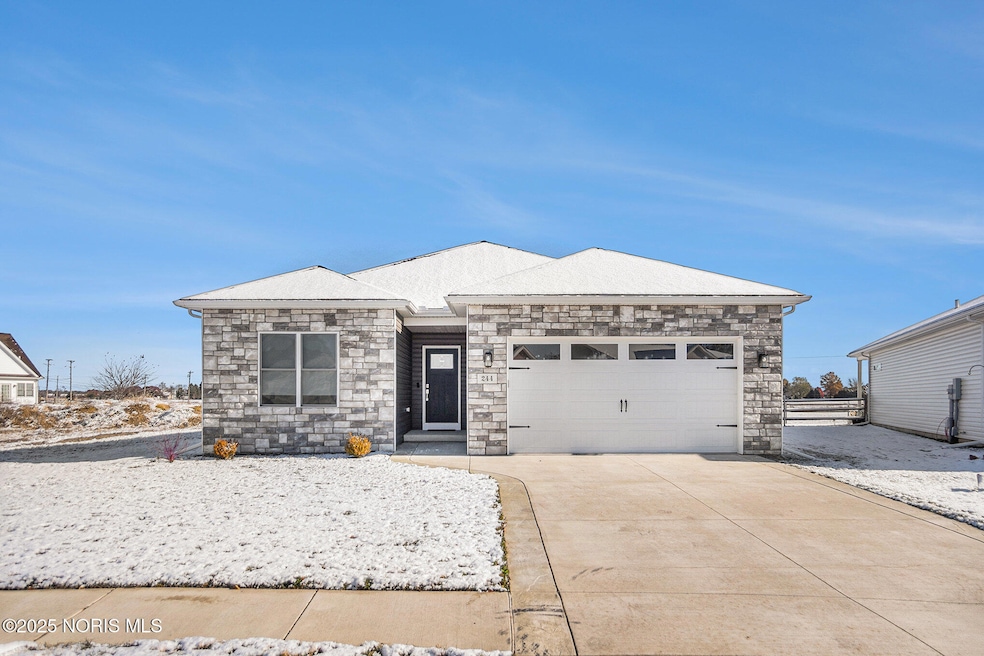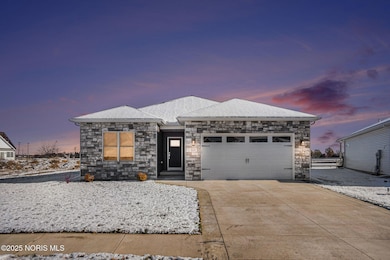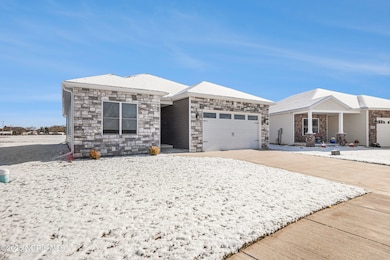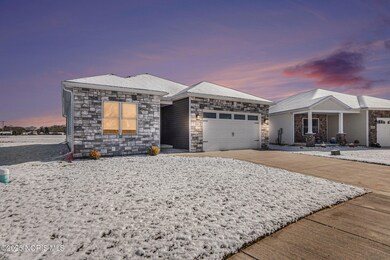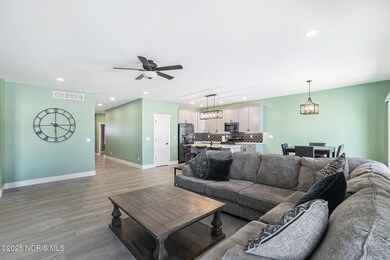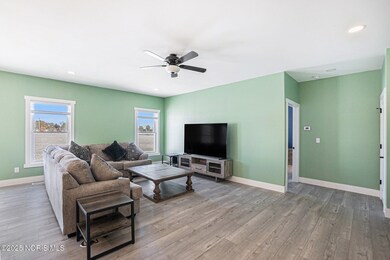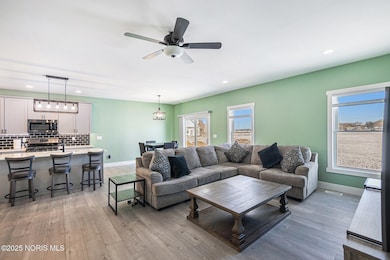244 E Bay Harbor Ct Bowling Green, OH 43402
Estimated payment $1,902/month
Highlights
- Traditional Architecture
- Forced Air Heating and Cooling System
- Carpet
- Walk-In Closet
- 2 Car Garage
About This Home
Welcome home to this lovely 3-bedroom, 2-bath residence, offering modern comfort throughout. This newer build features a bright, open floor plan perfect for entertaining or everyday living. The spacious kitchen boasts sleek countertops, stainless steel appliances, and plenty of cabinet space, opening seamlessly to the living and dining areas. Each bedroom is generously sized, providing ample room for relaxation. The primary suite includes a lovely bathroom with dual sinks, tiled shower, and a large walk-in closet. Step outside to enjoy the back covered porch, ideal for morning coffee or evening gatherings. Also included is an unfinished, blank canvas basement to do what your heart desires, whether finishing it for more living space or using it for storage! With this home's tasteful finishes, thoughtful layout, and quality craftsmanship, this home is move-in ready and sure to impress!
Home Details
Home Type
- Single Family
Est. Annual Taxes
- $697
Year Built
- Built in 2023
Lot Details
- 8,276 Sq Ft Lot
- Lot Dimensions are 62x140
Parking
- 2 Car Garage
- Driveway
Home Design
- Traditional Architecture
- Shingle Roof
- Vinyl Siding
- Stone
Interior Spaces
- 1,763 Sq Ft Home
- 1-Story Property
- Carpet
- Partial Basement
- Fire and Smoke Detector
Kitchen
- Gas Range
- Microwave
- Dishwasher
- Disposal
Bedrooms and Bathrooms
- 3 Bedrooms
- Walk-In Closet
- 2 Full Bathrooms
Laundry
- Laundry on main level
- Dryer
- Washer
Schools
- Conneaut Elementary School
- Bowling Green High School
Utilities
- Forced Air Heating and Cooling System
- Heating System Uses Natural Gas
- Water Heater
- Cable TV Available
Community Details
- Waterside Subdivision
Listing and Financial Details
- Assessor Parcel Number B08-510-2200-01-037.000
Map
Home Values in the Area
Average Home Value in this Area
Tax History
| Year | Tax Paid | Tax Assessment Tax Assessment Total Assessment is a certain percentage of the fair market value that is determined by local assessors to be the total taxable value of land and additions on the property. | Land | Improvement |
|---|---|---|---|---|
| 2024 | $697 | $96,390 | $15,680 | $80,710 |
| 2023 | $697 | $15,680 | $15,680 | $0 |
| 2022 | $439 | $9,630 | $9,630 | $0 |
| 2021 | $427 | $9,630 | $9,630 | $0 |
| 2020 | $18 | $420 | $420 | $0 |
Property History
| Date | Event | Price | List to Sale | Price per Sq Ft |
|---|---|---|---|---|
| 11/11/2025 11/11/25 | For Sale | $349,900 | -- | $198 / Sq Ft |
Purchase History
| Date | Type | Sale Price | Title Company |
|---|---|---|---|
| Warranty Deed | $337,500 | None Listed On Document | |
| Warranty Deed | $46,500 | None Listed On Document |
Mortgage History
| Date | Status | Loan Amount | Loan Type |
|---|---|---|---|
| Open | $320,625 | New Conventional |
Source: Northwest Ohio Real Estate Information Service (NORIS)
MLS Number: 10001321
APN: B08-510-2200-01-037.000
- 1800 Timber Ridge Dr
- 629 Hickory Ct
- 1403 Sheffield Dr
- 1362 Conneaut Ave
- 1350 Conneaut Ave
- 94 Summerfield Blvd Unit 832
- 1326 Pine Valley Dr
- 915 Manitoba Dr
- 15791 Liberty Hi Rd
- 748 Pine Valley Dr
- 935 Pine Valley Dr
- 916 Kathy Dr
- 956 Heather Ct
- 0 Mitchell Rd S Unit LotWP001
- 0 Mitchell Rd S Unit 225038099
- 1303 Finch Dr
- 1054 Bourgogne Ave
- 848 Pine Valley Dr
- 854 Pine Valley Dr
- 860 Pine Valley Dr
- 1005 N Grove St
- 473 S Summit St
- 214 Napoleon Rd
- 300 Napoleon Rd
- 995 S Main St
- 1017 S Main St
- 400 Napoleon Rd
- 1097 Varsity E
- 203 S Mercer Rd
- 2057 Napoleon Rd
- 100 Fountain Point Cir
- 319 Meridian Dr
- Aston Rd
- 10 E Colony Dr
- 1501 Pray Blvd
- 7254 Lighthouse Way
- 25400 Fort Meigs Rd
- 13373 Roachton Rd
- 12315 Roachton Rd
- 5101 Hollenbeck Dr
