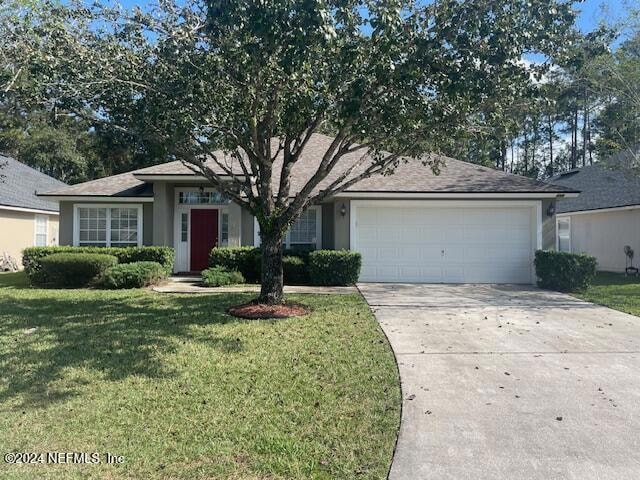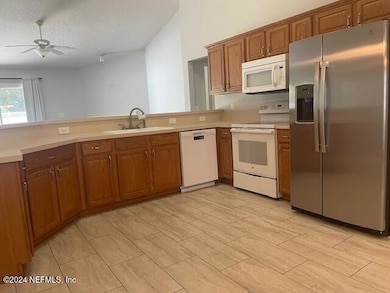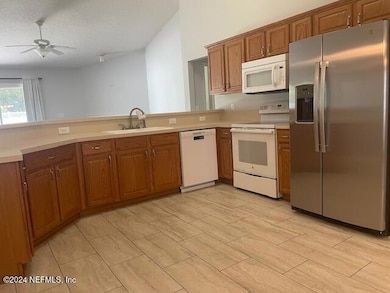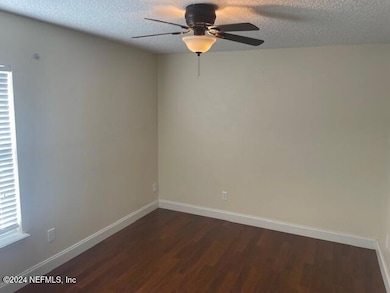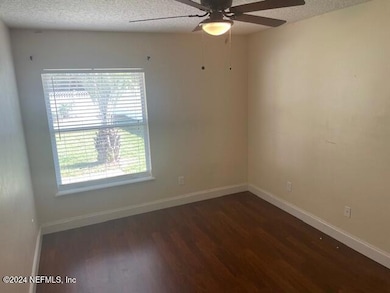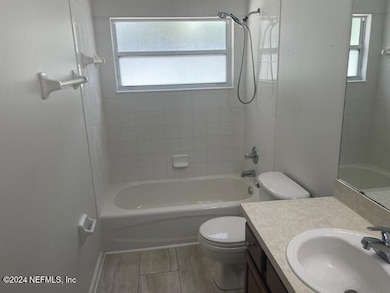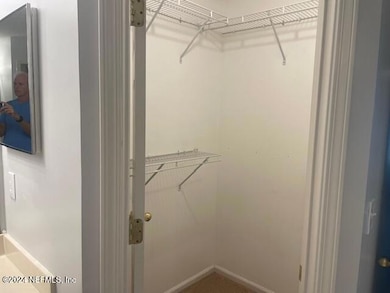244 E Betony Branch Way Saint Johns, FL 32259
0.19
Acre
$12,368
Price per Acre
8,276
Sq Ft Lot
Highlights
- Tennis Courts
- 2 Car Attached Garage
- Dual Closets
- Durbin Creek Elementary School Rated A
- Eat-In Kitchen
- Central Heating and Cooling System
About This Lot
Beautiful 3/2 with wood and tile flooring, back yard fully fence with 6' Vinyl fencing, great location, 30 minutes from the beach, close to everything including A rated schools, lawn care services provided by the owner, exterior pest control included.
Property Details
Property Type
- Land
Est. Annual Taxes
- $4,037
Year Built
- Built in 2003
Lot Details
- 8,276 Sq Ft Lot
- Property fronts a county road
- Back Yard Fenced
Parking
- 2 Car Attached Garage
- Garage Door Opener
Interior Spaces
- 1,850 Sq Ft Home
- 1-Story Property
- Ceiling Fan
- Wood Burning Fireplace
Kitchen
- Eat-In Kitchen
- Breakfast Bar
- Electric Oven
- Electric Range
- Microwave
- Dishwasher
- Disposal
Bedrooms and Bathrooms
- 3 Bedrooms
- Split Bedroom Floorplan
- Dual Closets
- Walk-In Closet
- 2 Full Bathrooms
- Bathtub and Shower Combination in Primary Bathroom
Laundry
- Dryer
- Washer
Utilities
- Central Heating and Cooling System
- Electric Water Heater
Listing and Financial Details
- Tenant pays for all utilities
- 12 Months Lease Term
- Assessor Parcel Number 2495440720
Community Details
Overview
- Property has a Home Owners Association
- Julington Creek Subdivision
Recreation
- Tennis Courts
- Pickleball Courts
- Community Playground
Pet Policy
- Pet Size Limit
Map
Source: realMLS (Northeast Florida Multiple Listing Service)
MLS Number: 2116457
APN: 249544-0720
Nearby Homes
- 328 Welbeck Place
- 200 Huntston Way
- 215 Carina Trail
- 48 Pavia Place
- 4160 Lonicera Loop
- 145 Castlegate Ln
- 2708 Caldar Ct
- 105 Castlegate Ln
- 2636 Pecan Place
- 87 Astra Way
- 389 W Tropical Trace
- 200 Gladstone Ct
- 969 W Tennessee Trace
- 222 Arella Way
- 272 Arella Way
- 102 Starlis Place
- 83 Starlis Place
- 527 Pine Haven Dr
- 140 Grant Logan Dr
- 250 Cloisterbane Dr
- 57 Carina Trail
- 732 Castledale Ct
- 15 Ascend Cir
- 1719 Pennan Place
- 50 Eliana Ave
- 1637 Fenton Ave
- 4013 Lonicera Loop
- 6655 Azalea Park Rd
- 401 Sparrow Branch Cir
- 389 Servia Dr
- 221 Servia Dr
- 561 Sparrow Branch Cir
- 1228 Loch Tanna Loop
- 14584 Barred Owl Way
- 14963 Bartram Creek Blvd
- 14549 Barred Owl Way
- 137 Tollerton Ave
- 6342 Autumn Berry Cir
- 6346 Autumn Berry Cir
- 6694 Arching Branch Cir
