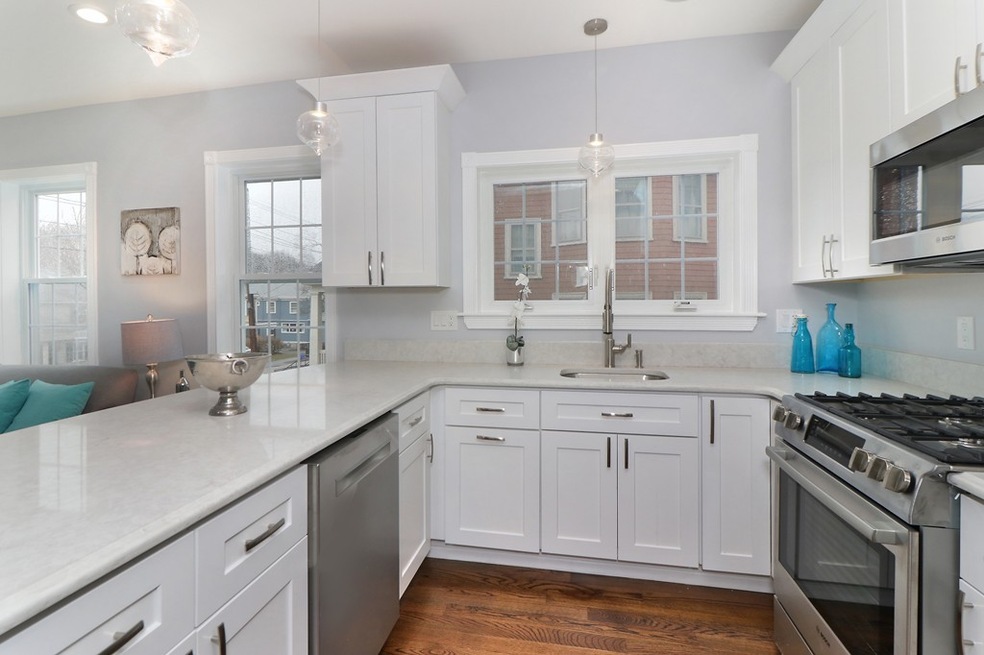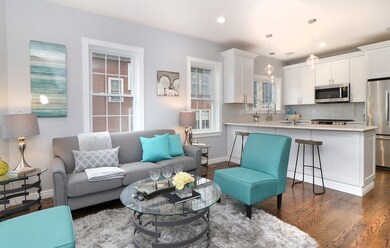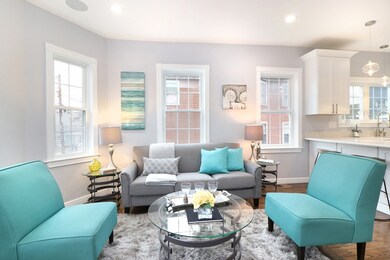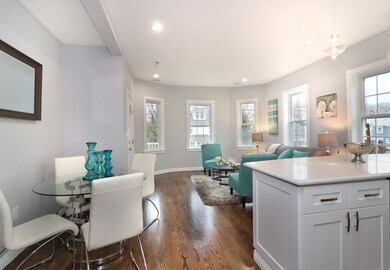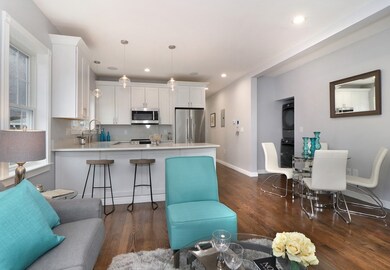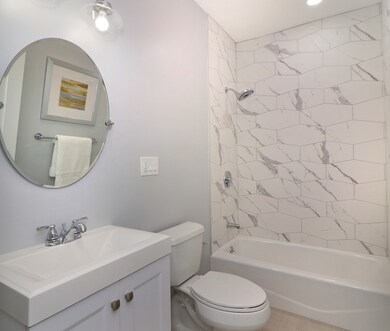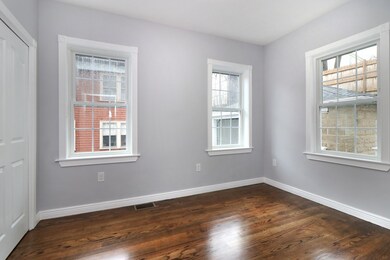
244 Eliot St Unit 1 Milton, MA 02186
Columbine Cliffs NeighborhoodAbout This Home
As of July 2022Fantastic Location & High End Perfection depicts this full gut designer renovation. The Open Concept layout w/ high ceiling & recessed speakers thru-out makes it the perfect Home to entertain your guests & show off your white Designer kitchen w/ fancy light features, Quartz Counter top & High End Stainless Steel Bosch appliances. Your Five Stars Master suite features his & her closets and a gorgeous designer Carrara marble bath. The exterior offers your private patio and Garden area and 1 car garage. The full partially finished basement has potential for future expansion. This location offers the best of all world. The best schools, Red Line Trolley and Shields Park are within short distance to the house. Skip Uber and walk to Steel & Rye, The Plate, Espirit du Vin or take the Red Line Trolley to Downtown Boston.
Property Details
Home Type
Condominium
Est. Annual Taxes
$7,250
Year Built
2017
Lot Details
0
Listing Details
- Unit Level: 1
- Unit Placement: Street
- Property Type: Condominium/Co-Op
- CC Type: Condo
- Style: Garden
- Other Agent: 2.50
- Lead Paint: Unknown
- Year Built Description: Renovated Since
- Special Features: NewHome
- Property Sub Type: Condos
- Year Built: 2017
Interior Features
- Has Basement: Yes
- Number of Rooms: 4
- Amenities: Public Transportation, Shopping, Park, Laundromat, T-Station
- Energy: Insulated Windows
- Flooring: Wood
- Insulation: Full, Spray Foam
- Interior Amenities: Intercom
- Bedroom 2: First Floor
- Kitchen: First Floor
- Living Room: First Floor
- Master Bedroom: First Floor
- Master Bedroom Description: Bathroom - Full, Closet - Walk-in, Flooring - Hardwood
- Dining Room: First Floor
- No Bedrooms: 2
- Full Bathrooms: 2
- No Living Levels: 1
- Main Lo: A95641
- Main So: BB9254
Exterior Features
- Construction: Frame
- Exterior: Vinyl
- Exterior Unit Features: Porch, Deck
Garage/Parking
- Garage Parking: Detached
- Garage Spaces: 1
- Parking: Off-Street
- Parking Spaces: 1
Utilities
- Hot Water: Natural Gas
- Utility Connections: for Gas Range, for Gas Oven
- Sewer: City/Town Sewer
- Water: City/Town Water
Condo/Co-op/Association
- HOA Fees: 219.00
- Association Fee Includes: Water, Sewer, Master Insurance, Snow Removal
- Pets Allowed: Unknown
- No Units: 2
- Unit Building: 1
Fee Information
- Fee Interval: Monthly
Lot Info
- Zoning: 99
Ownership History
Purchase Details
Home Financials for this Owner
Home Financials are based on the most recent Mortgage that was taken out on this home.Purchase Details
Purchase Details
Home Financials for this Owner
Home Financials are based on the most recent Mortgage that was taken out on this home.Similar Homes in the area
Home Values in the Area
Average Home Value in this Area
Purchase History
| Date | Type | Sale Price | Title Company |
|---|---|---|---|
| Deed | $496,000 | -- | |
| Not Resolvable | $313,799 | -- | |
| Deed | $169,000 | -- |
Mortgage History
| Date | Status | Loan Amount | Loan Type |
|---|---|---|---|
| Open | $575,200 | Purchase Money Mortgage | |
| Closed | $446,400 | New Conventional | |
| Previous Owner | $630,000 | Stand Alone Refi Refinance Of Original Loan | |
| Previous Owner | $350,000 | Stand Alone Refi Refinance Of Original Loan | |
| Previous Owner | $390,000 | No Value Available | |
| Previous Owner | $355,000 | No Value Available | |
| Previous Owner | $274,000 | No Value Available | |
| Previous Owner | $220,000 | No Value Available | |
| Previous Owner | $190,000 | No Value Available | |
| Previous Owner | $157,107 | Purchase Money Mortgage |
Property History
| Date | Event | Price | Change | Sq Ft Price |
|---|---|---|---|---|
| 07/15/2022 07/15/22 | Sold | $719,000 | 0.0% | $388 / Sq Ft |
| 06/01/2022 06/01/22 | Pending | -- | -- | -- |
| 05/23/2022 05/23/22 | For Sale | $719,000 | +45.0% | $388 / Sq Ft |
| 03/29/2018 03/29/18 | Sold | $496,000 | -0.8% | $557 / Sq Ft |
| 01/23/2018 01/23/18 | Pending | -- | -- | -- |
| 11/08/2017 11/08/17 | For Sale | $499,900 | -- | $561 / Sq Ft |
Tax History Compared to Growth
Tax History
| Year | Tax Paid | Tax Assessment Tax Assessment Total Assessment is a certain percentage of the fair market value that is determined by local assessors to be the total taxable value of land and additions on the property. | Land | Improvement |
|---|---|---|---|---|
| 2025 | $7,250 | $653,700 | $0 | $653,700 |
| 2024 | $7,336 | $671,800 | $0 | $671,800 |
| 2023 | $6,845 | $600,400 | $0 | $600,400 |
| 2022 | $7,248 | $581,200 | $0 | $581,200 |
| 2021 | $6,717 | $511,600 | $0 | $511,600 |
| 2020 | $6,296 | $479,900 | $0 | $479,900 |
| 2019 | $6,449 | $489,300 | $0 | $489,300 |
| 2018 | $8,569 | $620,500 | $262,500 | $358,000 |
| 2017 | $4,924 | $363,100 | $250,000 | $113,100 |
| 2016 | $2,654 | $196,600 | $187,500 | $9,100 |
| 2015 | $3,916 | $280,900 | $172,500 | $108,400 |
Agents Affiliated with this Home
-

Seller's Agent in 2022
Brian Gagnon
Coldwell Banker Realty - Boston
(617) 733-3983
3 in this area
55 Total Sales
-

Buyer's Agent in 2022
Bridget Fortunate
Elevated Realty, LLC
(586) 944-5566
1 in this area
78 Total Sales
-
M
Seller's Agent in 2018
My Real Estate Team
Dream Realty
30 Total Sales
-

Buyer's Agent in 2018
Sue Brideau
Insight Realty Group, Inc.
(617) 285-5924
72 Total Sales
Map
Source: MLS Property Information Network (MLS PIN)
MLS Number: 72253436
APN: MILT-000000-E000023-000003
- 244 Eliot St Unit 2
- 55 Maple St Unit B
- 332 Eliot St
- 131 Eliot St Unit 407
- 4-6 School St
- 19 Standard St Unit 2
- 18-20 Cedar St Unit 2
- Lot C Central Ave
- 23-27 Cedar St
- 23-27 Cedar St Unit 23
- 23-27 Cedar St Unit 27
- 23-27 Cedar St Unit 25
- 51 River St
- 14 Caddy Rd
- 10 Briarcliff Terrace
- 40 Clearwater Dr
- 1241-1251 Adams St Unit F309
- 1241-1251 Adams St Unit F608
- 45 Temple St Unit A
- 31 Old Morton St
