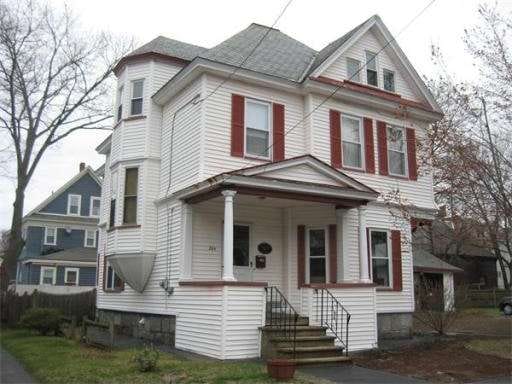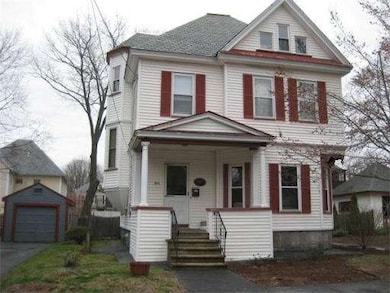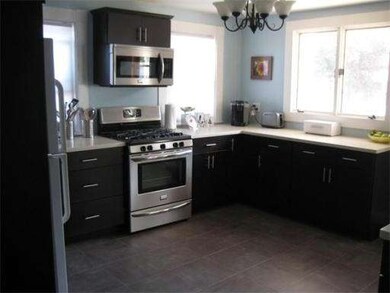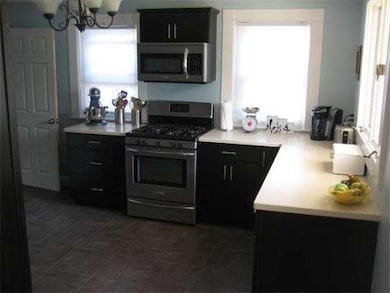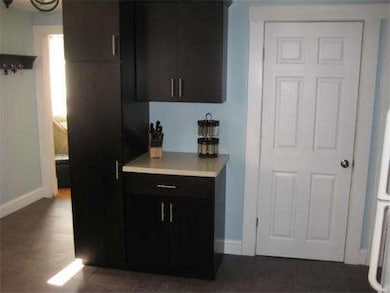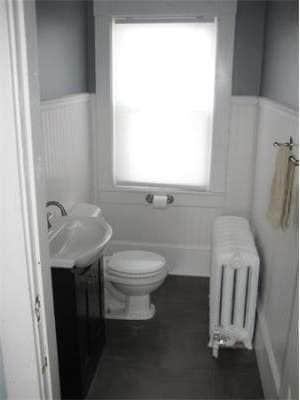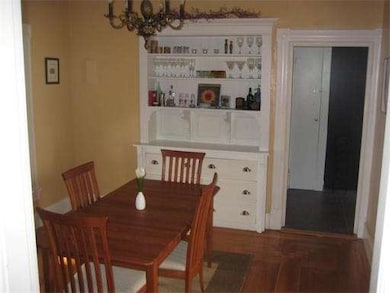
244 Gibson St Lowell, MA 01851
Highlands NeighborhoodAbout This Home
As of June 2020Charming and Historic Victorian in Upper Highlands close to Tyler Park. This distinguished home sits on a large level lot and retains its original character with amazing hardwood floors, custom built-ins, stained glass windows and carriage house. This elegant home features an updated and spacious kitchen, ample windows for radiant light, high ceilings, roomy floor plan, new furnance and water heater, walk up attic, new porch, and fenced in yard. ***Back on market - buyers contingency not met.***
Last Agent to Sell the Property
Anthony Giglio
eXp Realty Listed on: 04/08/2012

Home Details
Home Type
Single Family
Est. Annual Taxes
$6,140
Year Built
1890
Lot Details
0
Listing Details
- Lot Description: Paved Drive, Level
- Special Features: None
- Property Sub Type: Detached
- Year Built: 1890
Interior Features
- Has Basement: Yes
- Fireplaces: 1
- Number of Rooms: 9
- Amenities: Public Transportation, Park, Highway Access
- Electric: 100 Amps
- Flooring: Wood, Tile, Hardwood
- Interior Amenities: Cable Available, Walk-up Attic
- Basement: Bulkhead
- Bedroom 2: Second Floor, 12X11
- Bedroom 3: Second Floor, 12X9
- Bedroom 4: Second Floor, 9X8
- Bathroom #1: First Floor, 7X4
- Bathroom #2: Second Floor, 7X7
- Kitchen: First Floor, 16X12
- Laundry Room: Basement
- Living Room: First Floor, 14X12
- Master Bedroom: Second Floor, 13X12
- Master Bedroom Description: Hard Wood Floor
- Dining Room: First Floor, 11X11
- Family Room: First Floor, 14X12
Exterior Features
- Construction: Frame
- Exterior: Vinyl
- Exterior Features: Porch, Gutters, Storage Shed, Fenced Yard
- Foundation: Fieldstone
Garage/Parking
- Garage Parking: Detached, Storage, Work Area, Carriage Shed
- Garage Spaces: 2
- Parking: Off-Street, Paved Driveway
- Parking Spaces: 6
Utilities
- Heat Zones: 1
- Hot Water: Natural Gas
- Utility Connections: for Gas Range, for Gas Dryer
Ownership History
Purchase Details
Home Financials for this Owner
Home Financials are based on the most recent Mortgage that was taken out on this home.Purchase Details
Home Financials for this Owner
Home Financials are based on the most recent Mortgage that was taken out on this home.Purchase Details
Home Financials for this Owner
Home Financials are based on the most recent Mortgage that was taken out on this home.Purchase Details
Purchase Details
Similar Homes in Lowell, MA
Home Values in the Area
Average Home Value in this Area
Purchase History
| Date | Type | Sale Price | Title Company |
|---|---|---|---|
| Quit Claim Deed | -- | None Available | |
| Quit Claim Deed | -- | None Available | |
| Not Resolvable | $435,000 | None Available | |
| Not Resolvable | $242,000 | -- | |
| Deed | $159,300 | -- | |
| Deed | $159,300 | -- | |
| Deed | $95,000 | -- | |
| Deed | $95,000 | -- |
Mortgage History
| Date | Status | Loan Amount | Loan Type |
|---|---|---|---|
| Open | $402,148 | Stand Alone Refi Refinance Of Original Loan | |
| Closed | $402,148 | Stand Alone Refi Refinance Of Original Loan | |
| Previous Owner | $405,000 | New Conventional | |
| Previous Owner | $38,000 | Credit Line Revolving | |
| Previous Owner | $182,000 | New Conventional | |
| Previous Owner | $157,000 | No Value Available |
Property History
| Date | Event | Price | Change | Sq Ft Price |
|---|---|---|---|---|
| 06/19/2020 06/19/20 | Sold | $435,000 | +3.6% | $226 / Sq Ft |
| 05/18/2020 05/18/20 | Pending | -- | -- | -- |
| 05/14/2020 05/14/20 | For Sale | $419,900 | +73.5% | $218 / Sq Ft |
| 11/02/2012 11/02/12 | Sold | $242,000 | -2.8% | $120 / Sq Ft |
| 09/15/2012 09/15/12 | Pending | -- | -- | -- |
| 09/03/2012 09/03/12 | For Sale | $249,000 | +2.9% | $123 / Sq Ft |
| 08/31/2012 08/31/12 | Off Market | $242,000 | -- | -- |
| 08/13/2012 08/13/12 | Price Changed | $249,000 | -2.7% | $123 / Sq Ft |
| 06/28/2012 06/28/12 | Price Changed | $255,900 | -1.2% | $126 / Sq Ft |
| 04/08/2012 04/08/12 | For Sale | $259,000 | -- | $128 / Sq Ft |
Tax History Compared to Growth
Tax History
| Year | Tax Paid | Tax Assessment Tax Assessment Total Assessment is a certain percentage of the fair market value that is determined by local assessors to be the total taxable value of land and additions on the property. | Land | Improvement |
|---|---|---|---|---|
| 2025 | $6,140 | $534,800 | $183,600 | $351,200 |
| 2024 | $6,006 | $504,300 | $173,100 | $331,200 |
| 2023 | $5,659 | $455,600 | $150,500 | $305,100 |
| 2022 | $5,365 | $422,800 | $136,900 | $285,900 |
| 2021 | $5,010 | $372,200 | $119,100 | $253,100 |
| 2020 | $4,711 | $352,600 | $112,600 | $240,000 |
| 2019 | $4,580 | $326,200 | $109,300 | $216,900 |
| 2018 | $4,480 | $311,300 | $104,100 | $207,200 |
| 2017 | $4,152 | $278,300 | $86,100 | $192,200 |
| 2016 | $3,913 | $258,100 | $81,900 | $176,200 |
| 2015 | $3,796 | $245,200 | $81,900 | $163,300 |
| 2013 | $3,577 | $238,300 | $95,800 | $142,500 |
Agents Affiliated with this Home
-
Nancy Rogers

Seller's Agent in 2020
Nancy Rogers
Laer Realty
(978) 251-8221
18 in this area
234 Total Sales
-
Paul Coleman

Buyer's Agent in 2020
Paul Coleman
Lamacchia Realty, Inc.
(857) 998-9623
1 in this area
149 Total Sales
-
A
Seller's Agent in 2012
Anthony Giglio
eXp Realty
-
Victoria Collins

Buyer's Agent in 2012
Victoria Collins
Coldwell Banker Realty - Westford
(978) 758-0309
4 in this area
20 Total Sales
Map
Source: MLS Property Information Network (MLS PIN)
MLS Number: 71363466
APN: LOWE-000089-002620-000244
- 226 Gibson St
- 305 Pine St Unit 13
- 27 Burtt St
- 36 Highland Ave
- 41 Morey St
- 17 Morey St
- 30 Troy St
- 24 Chauncey Ave
- 30 Livingston Ave
- 1280 Middlesex St Unit 6
- 1280 Middlesex St Unit 4
- 1280 Middlesex St Unit 5
- 1280 Middlesex St Unit 2
- 1280 Middlesex St Unit 3
- 1280 Middlesex St Unit 1
- 1311 Middlesex St
- 256 Baldwin St
- 90 Rindo Park Dr
- 1149 Middlesex St
- 86 Fairfield St
