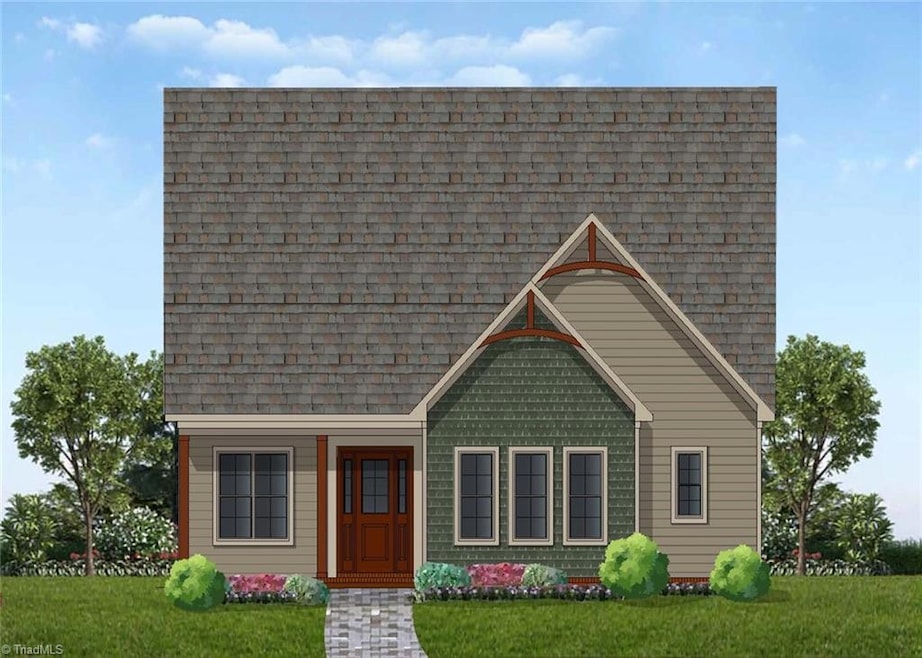244 Glade View Ct Winston-Salem, NC 27101
West End NeighborhoodEstimated payment $6,518/month
Highlights
- New Construction
- Wood Flooring
- Porch
- The property is located in a historic district
- Cul-De-Sac
- 4-minute walk to Grace Court
About This Home
Hard to find new construction is located in the popular Historic West End neighborhood adjacent to downtown WS. In keeping with the neighborhood historic character, this charming Tudor Revival inspired bungalow is chock full of features one would find in an old house. The easy living floor plan has 9,10 and 12 foot ceilings, walk-in and Butler's pantry, front and back entry halls, ML primary suite, traditional moldings and wood floors, a study or sunroom, and a walk-in attic that can be expanded. The two covered porches and terrace extend the living space to take in beautiful western views. The area is bustling with restaurants, parks, theatre, and local shops that serve as a gateway to a vibrant downtown. Designed and built by Trent Adams Properties.
Home Details
Home Type
- Single Family
Est. Annual Taxes
- $2,323
Year Built
- Built in 2025 | New Construction
Lot Details
- 7,841 Sq Ft Lot
- Lot Dimensions are 44 x 126 x 75 x 127
- Cul-De-Sac
- Property is zoned RM8-S HO
HOA Fees
- $140 Monthly HOA Fees
Parking
- 2 Car Attached Garage
Home Design
- Bungalow
- Brick Exterior Construction
Interior Spaces
- 3,018 Sq Ft Home
- Property has 1 Level
- Great Room with Fireplace
- Walk-In Attic
Flooring
- Wood
- Carpet
- Tile
Bedrooms and Bathrooms
- 4 Bedrooms
Utilities
- Forced Air Heating and Cooling System
- Heat Pump System
- Heating System Uses Natural Gas
- Gas Water Heater
Additional Features
- Porch
- The property is located in a historic district
Community Details
- West End Subdivision
Listing and Financial Details
- Assessor Parcel Number 6825763417
- 1% Total Tax Rate
Map
Home Values in the Area
Average Home Value in this Area
Tax History
| Year | Tax Paid | Tax Assessment Tax Assessment Total Assessment is a certain percentage of the fair market value that is determined by local assessors to be the total taxable value of land and additions on the property. | Land | Improvement |
|---|---|---|---|---|
| 2024 | $2,217 | -- | -- | -- |
| 2023 | $2,217 | -- | -- | -- |
| 2022 | $2,176 | $165,600 | $165,600 | $0 |
| 2021 | $2,137 | $165,600 | $165,600 | $0 |
| 2020 | $2,292 | $166,000 | $166,000 | $0 |
| 2019 | $2,309 | $166,000 | $166,000 | $0 |
| 2018 | $2,193 | $166,000 | $166,000 | $0 |
| 2016 | $1,377 | $104,625 | $104,625 | $0 |
| 2015 | $1,356 | $104,625 | $104,625 | $0 |
Property History
| Date | Event | Price | Change | Sq Ft Price |
|---|---|---|---|---|
| 01/14/2025 01/14/25 | Pending | -- | -- | -- |
| 10/21/2024 10/21/24 | For Sale | $1,171,000 | -- | $388 / Sq Ft |
Source: Triad MLS
MLS Number: 1159233
APN: 6825-76-2497
- 236 Glade View Ct
- 1025 W End Blvd
- 523 Summit St
- 389 N Green St Unit 106
- 381 N Green St
- 317 N Green St
- 810 W 4th St Unit 304
- 320 N Broad St
- 316 Wiley Ave
- 195 W End Blvd
- 321 Lockland Ave
- 1433 W 4th St
- 401 S Sunset Dr
- 1616 Queen St
- 1901 Runnymede Rd
- 1004 Albert St
- 927 Apple St
- 315 N Spruce St Unit 410
- 315 N Spruce St Unit 307
- 315 N Spruce St Unit 106





