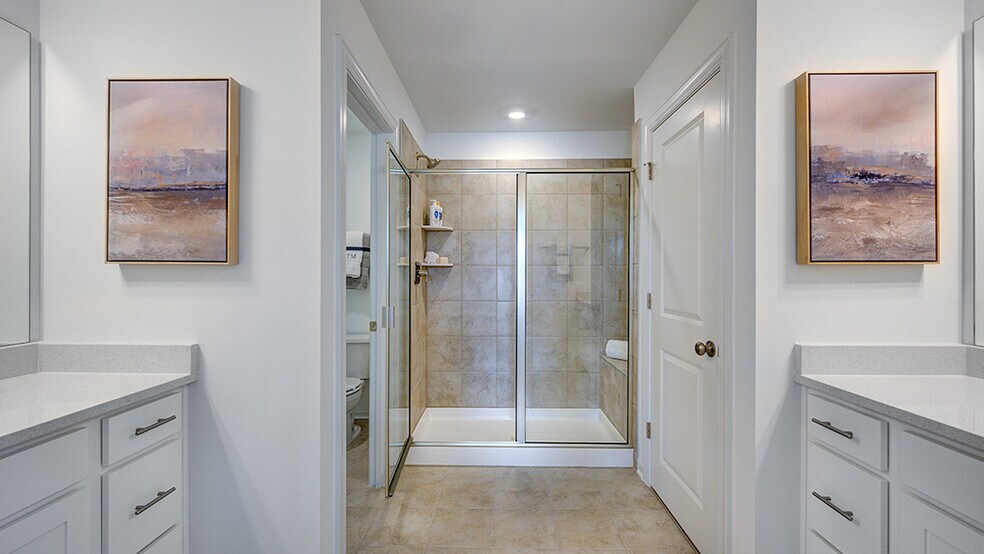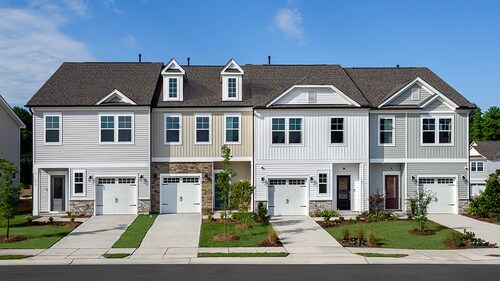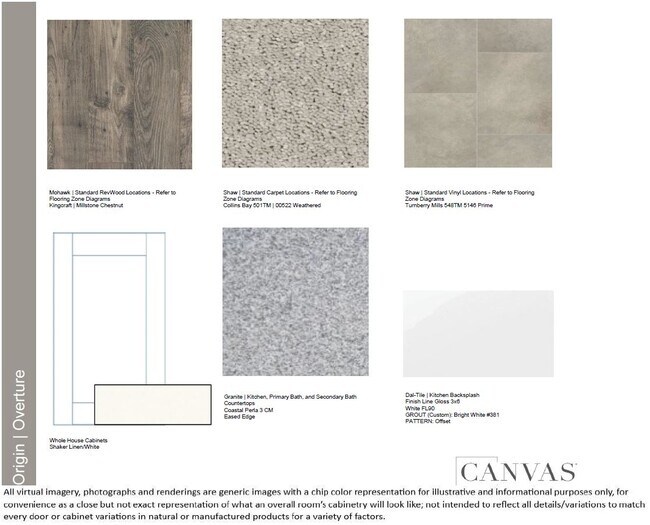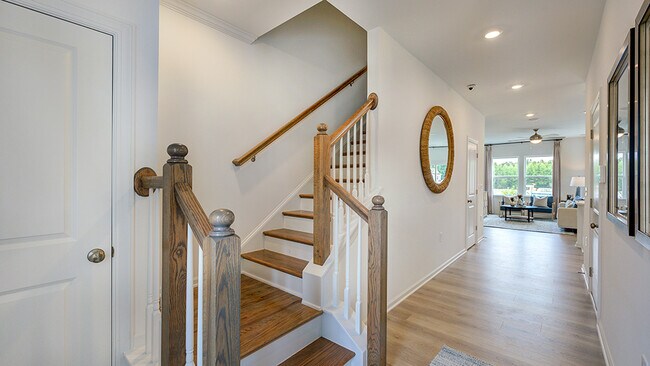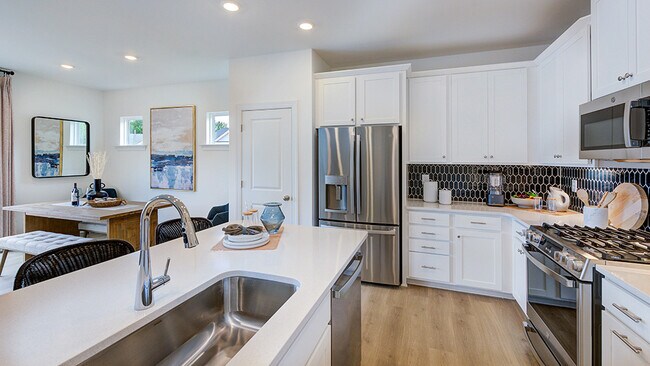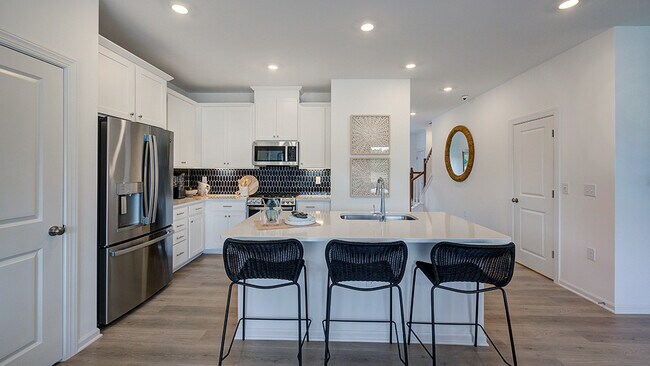
244 Hank Way Angier, NC 27592
Camden Place - Camden TownesEstimated payment $1,925/month
Highlights
- New Construction
- Community Pool
- Dining Room
- Willow Springs Elementary School Rated A
- Laundry Room
- Trails
About This Home
What's Special: End Unit | Best Seller | West Facing Lot Welcome to the Magnolia at 244 Hank Way in Camden Townes! This two-story townhome offers an open concept design that feels airy and bright, perfect for casual and stylish living. The inviting foyer flows into the gathering room, kitchen, and dining area, creating a seamless space for everyday moments. A powder room sits conveniently near the owner’s entry from the attached one-car garage. Upstairs, you’ll find a spacious owner’s suite with dual vanities, a walk-in shower, and a generous walk-in closet, along with two secondary bedrooms, a full bath, and a centrally located laundry room. Enjoy life in charming Angier, where tree-lined streets, local farmers’ markets, and festive events create a true sense of community, all just minutes from major highways and the future I-540 for easy commuting. Photos are for representative purposes only. MLS#10121632
Townhouse Details
Home Type
- Townhome
HOA Fees
- $205 Monthly HOA Fees
Parking
- 1 Car Garage
- Front Facing Garage
Home Design
- New Construction
Interior Spaces
- 2-Story Property
- Dining Room
- Laundry Room
Bedrooms and Bathrooms
- 3 Bedrooms
Community Details
Recreation
- Community Pool
- Trails
Matterport 3D Tour
Map
Other Move In Ready Homes in Camden Place - Camden Townes
About the Builder
- Camden Place
- Camden Place - Camden Townes
- Highland Ridge
- 228 Alice Trace Place
- 45 Bainbridge Unit Lot 91
- 67 Bainbridge Unit Lot 90
- Kennebec Crossing - The Townes
- Kennebec Crossing - The Park
- 61 Croatoke Ct
- Sherri Downs - Hanover Collection
- Spring Village - Townhomes
- Sherri Downs - Crown Collection
- 86 Brooklynn Trail Ct
- 9212 Four Sisters Ln
- 9204 Four Sisters Ln
- 6724 Wimberly Rd
- Neill's Pointe
- Tanglewood East
- Honeycutt Oaks
- Honeycutt Oaks - The Townes
