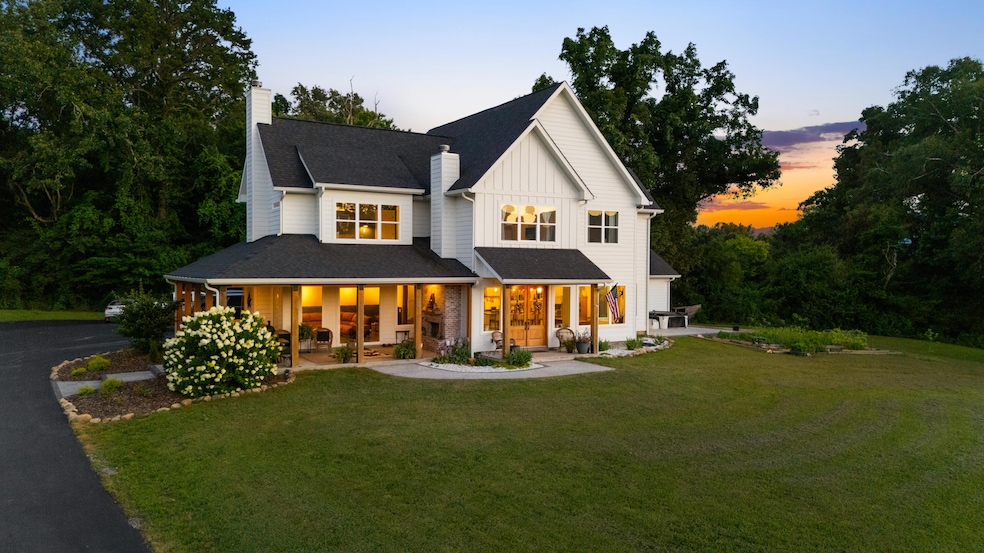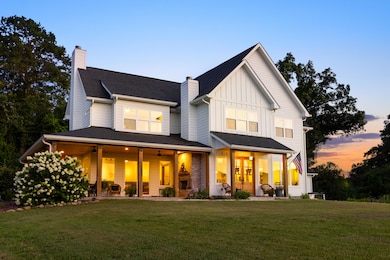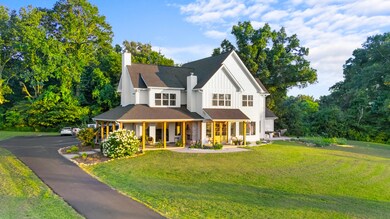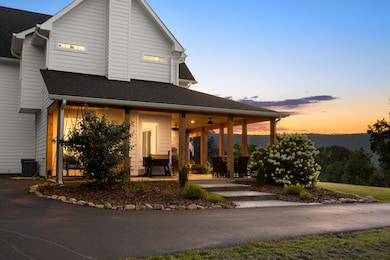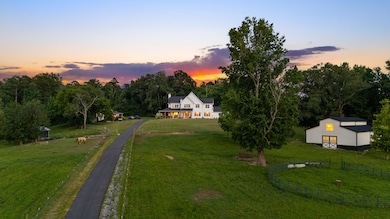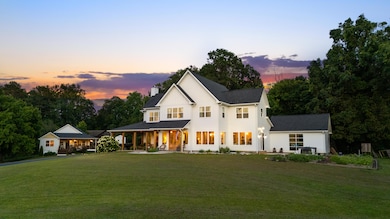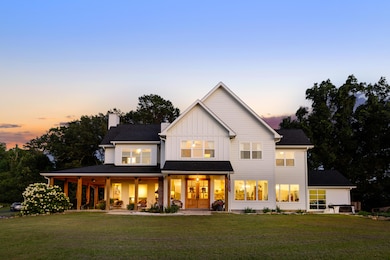244 Haven Hill Flintstone, GA 30725
Flintstone NeighborhoodEstimated payment $10,145/month
Highlights
- Guest House
- Basketball Court
- Fishing
- Stables
- Heated Spa
- Home fronts a pond
About This Home
Modern Farmhouse Estate on 7 Acres with Guest House, Barn, and Sweeping Mountain Views
Welcome to your dream escape in Chattanooga Valley—a truly one-of-a-kind modern farmhouse estate nestled on 7 stunning acres, just 10 minutes from South Broad in Chattanooga and 9 minutes from Gordon Lee School. Spanning over 5,700 square feet between the main home and guest house, this property perfectly blends refined rural living, thoughtful design, and unforgettable amenities.
The main residence offers 4,150 sq ft of rustic elegance, featuring 5 spacious bedrooms and 3.5 baths with RECLAIMED WOOD accents, spray foam insulation, and an open-concept floor plan that feels both expansive and intimate. The chef's kitchen is a showstopper—complete with a massive island, floating shelves, pantry, and a gas range, all bathed in natural light. The WOOD-BURNING FIREPLACE a large media/playroom, and a flex space perfect for a study, craft room, or reading nook. Additional custom touches like a drop-zone mudroom, built-in shoe cubbies, and reclaimed trim details set this home apart.
The GUEST HOUSE, with 1,550 sq ft, 2 bedrooms, and 1.5 baths, a WRAP AROUND PORCH, and its own adorable storage shed is ideal for hosting extended family—or take advantage of its layout and location to create a profitable SHORT-TERM VACATION RENTAL/ FARM STAY. It's the perfect setup for guests who want privacy while enjoying the beauty and amenities of the estate.
Outside, the land is thoughtfully designed for both leisure and utility. Tranquil views, 6 horse STABLES, pens for livestock, and a CHICKEN COOP provide everything you need for a hobby farm or homestead. The property also features gorgeous raised garden beds, a 2,400 sq ft BARN, and a 600 sq ft WORKSHOP.
For recreation and entertainment, enjoy your own INDOOR BASKETBALL GYM a ROCK CLIMBING wall, and expansive green space with breathtaking mountain views in every direction. Wind down on the charming front porch with a brick wood-burning fireplace, perfect for cool Georgia evenings. Modern upgrades include tankless water heaters, a whole-house water filtration system & ALKALIZER and a safe room for added peace of mind. Additional 3 acres with 1-acre STOCKED POND & storage barn also available for purchase. Whether you're seeking a luxury family estate, an income-producing property, or a private homestead with endless amenities, this extraordinary retreat offers it alland then some.
Home Details
Home Type
- Single Family
Est. Annual Taxes
- $8,000
Year Built
- Built in 2020
Lot Details
- 7 Acre Lot
- Lot Dimensions are 2237 x 7414
- Home fronts a pond
- Poultry Coop
- Private Entrance
- Landscaped
- Secluded Lot
- Corners Of The Lot Have Been Marked
- Gentle Sloping Lot
- Meadow
- Wooded Lot
- Private Yard
- Garden
- Back and Front Yard
- Additional Parcels
- May Be Possible The Lot Can Be Split Into 2+ Parcels
Property Views
- Ridge
- Mountain
Home Design
- Slab Foundation
- Shingle Roof
- HardiePlank Type
Interior Spaces
- 4,150 Sq Ft Home
- 2-Story Property
- Open Floorplan
- Built-In Features
- Woodwork
- Ceiling Fan
- Recessed Lighting
- Wood Burning Fireplace
- Stone Fireplace
- Double Pane Windows
- ENERGY STAR Qualified Windows
- Insulated Windows
- Mud Room
- Entrance Foyer
- Living Room with Fireplace
- 2 Fireplaces
- Storage
- Fire and Smoke Detector
Kitchen
- Eat-In Kitchen
- Gas Range
- Range Hood
- Stainless Steel Appliances
- Smart Appliances
- ENERGY STAR Qualified Appliances
- Kitchen Island
- Granite Countertops
Flooring
- Wood
- Tile
Bedrooms and Bathrooms
- 5 Bedrooms
- En-Suite Bathroom
- Walk-In Closet
- In-Law or Guest Suite
- Bathtub with Shower
Laundry
- Laundry Room
- Laundry on lower level
- Sink Near Laundry
- Washer and Electric Dryer Hookup
Attic
- Attic Floors
- Pull Down Stairs to Attic
Parking
- Parking Accessed On Kitchen Level
- Driveway
Pool
- Heated Spa
- Above Ground Spa
Outdoor Features
- Basketball Court
- Wrap Around Porch
- Patio
- Outdoor Fireplace
- Separate Outdoor Workshop
- Shed
- Rain Gutters
Additional Homes
- Guest House
Schools
- Chattanooga Valley Elementary School
- Chattanooga Valley Middle School
- Ridgeland High School
Farming
- Equipment Barn
- Farm
- Pasture
Horse Facilities and Amenities
- Corral
- Stables
Utilities
- Central Heating and Cooling System
- Underground Utilities
- Tankless Water Heater
- Gas Water Heater
- Water Purifier
- Water Softener
- Fuel Tank
- Septic Tank
Listing and Financial Details
- Assessor Parcel Number 0069 049b
Community Details
Overview
- No Home Owners Association
Recreation
- Fishing
Map
Home Values in the Area
Average Home Value in this Area
Tax History
| Year | Tax Paid | Tax Assessment Tax Assessment Total Assessment is a certain percentage of the fair market value that is determined by local assessors to be the total taxable value of land and additions on the property. | Land | Improvement |
|---|---|---|---|---|
| 2024 | $8,536 | $382,086 | $35,274 | $346,812 |
| 2023 | $8,266 | $361,595 | $31,495 | $330,100 |
| 2022 | $7,028 | $282,219 | $11,492 | $270,727 |
| 2021 | $7,020 | $254,817 | $11,492 | $243,325 |
| 2020 | $2,909 | $90,894 | $11,492 | $79,402 |
Property History
| Date | Event | Price | List to Sale | Price per Sq Ft |
|---|---|---|---|---|
| 11/03/2025 11/03/25 | Price Changed | $1,800,000 | -5.3% | $434 / Sq Ft |
| 08/19/2025 08/19/25 | Off Market | $1,900,000 | -- | -- |
| 08/18/2025 08/18/25 | Price Changed | $1,900,000 | 0.0% | $458 / Sq Ft |
| 08/18/2025 08/18/25 | For Sale | $1,900,000 | -3.6% | $458 / Sq Ft |
| 07/11/2025 07/11/25 | For Sale | $1,970,000 | -- | $475 / Sq Ft |
Source: Greater Chattanooga REALTORS®
MLS Number: 1516445
APN: 0069-049B
- 309 W Schmitt Rd
- 404 W Schmitt Rd
- 12 Mark Cir
- 757 W Schmitt Rd
- 54 Ferncliff Dr
- 92 Nancy Ln
- 16 Japonica St
- 107 Cascade Dr
- 0 W Schmidt Rd Unit 1507496
- 221 Highland Dr
- 120 Williams Ave
- 77 Kelley Ln
- 130 Cascade Dr
- 242 Cascade Dr
- 256 Cascade Dr
- 125 Cascade Dr
- 228 Cascade Dr
- 270 Cascade Dr
- 304 John Thompson Rd
- 0 Cloud 9 Ln Unit RTC2915945
- 3438 E Ave
- 34 And 38 E Ave
- 181 East Ave
- 510 Mission Ridge Rd
- 153 Saddlebred Way
- 1185 Johnson Rd Unit Johnson
- 57 Tranquility Dr
- 327 Draft St
- 10 Draught St
- 5 Overlook Trail
- 809 Lynn Ln
- 876 Childress Hollow Rd
- 2 Mother Goose Village
- 1305 Thomas Ave Unit 6
- 1305 Thomas Ave
- 506a N Thomas Rd
- 5248 Fagan St
- 1591 Park City Rd
- 712 Bronson St
- 303 Woodlawn Dr
