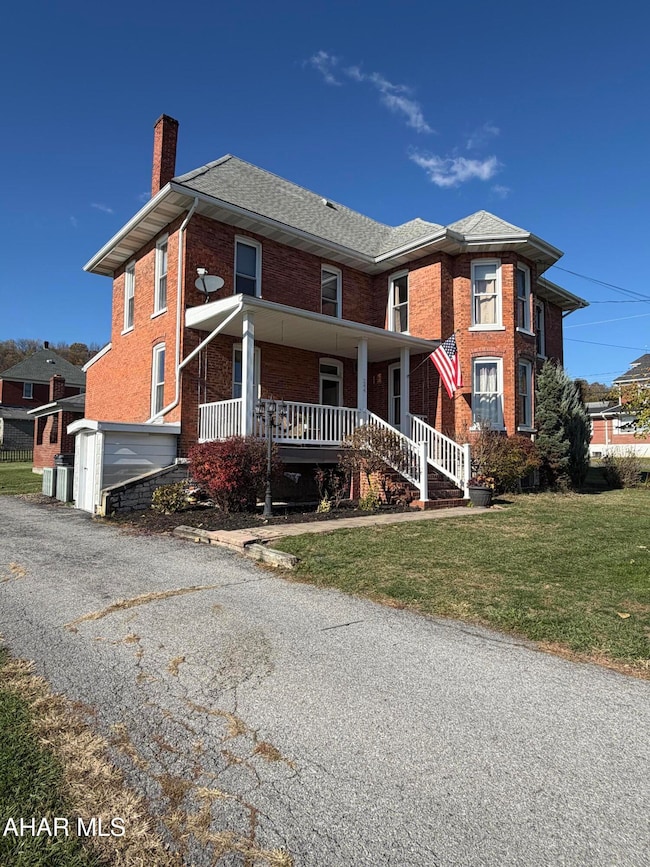244 Heritage Rd Osterburg, PA 16667
Estimated payment $1,933/month
Highlights
- Wood Flooring
- Private Yard
- Covered Patio or Porch
- Finished Attic
- No HOA
- 2 Car Detached Garage
About This Home
Welcome to the most beautiful Victorian home built in 1892 in Osterburg, PA, where historic charm meets modern luxury! This home offers 6BR and 2FB. Home has been remodeled however, seller kept the craftsmanship of the woodwork while updating to a more modern home. From the gorgeous cherry kitchen cabinets, to luxury vinyl flooring, ceramic tiled baths inside shower and flooring, you will fall in love with this home. First floor laundry offers convenience along with a full bath, 2BR, LR and DR. Find the large master BR on the second level along with 3BR's and a full bath. Need more space? Not an issue here with the fully finished attic. Once you retreat to the outside, enjoy the peacefulness of the outdoor patio with a fireplace. Hear the laughter of kids playing in the yard thats over a half acre! And, home features a 2 car detached garage.
(History pertaining to the red glass door -In the 1800s, red glass in a door was a popular decorative choice that indicated status, as the color was often created using expensive ingredients like gold. It was a stylish and eye-catching element for Victorian-era homes.)
Call listing agent to tour this beauty asap!
Listing Agent
Howard Hanna Bardell Realty Altoona License #RS357031 Listed on: 10/28/2025

Home Details
Home Type
- Single Family
Est. Annual Taxes
- $1,858
Year Built
- Built in 1892
Lot Details
- 0.52 Acre Lot
- Partially Fenced Property
- Wood Fence
- Level Lot
- Cleared Lot
- Private Yard
Parking
- 2 Car Detached Garage
- Driveway
- Off-Street Parking
Home Design
- Stone Foundation
- Shingle Roof
Interior Spaces
- 2-Story Property
- Ceiling Fan
- Fireplace
Kitchen
- Eat-In Kitchen
- Oven
- Microwave
- Dishwasher
- Disposal
Flooring
- Wood
- Carpet
- Ceramic Tile
- Luxury Vinyl Tile
Bedrooms and Bathrooms
- 6 Bedrooms
- 2 Full Bathrooms
Laundry
- Dryer
- Washer
Attic
- Storage In Attic
- Walkup Attic
- Finished Attic
Unfinished Basement
- Walk-Out Basement
- Basement Fills Entire Space Under The House
Outdoor Features
- Covered Patio or Porch
- Rain Gutters
Utilities
- Central Air
- Heating System Uses Oil
Community Details
- No Home Owners Association
Listing and Financial Details
- Assessor Parcel Number E.05-C.05-017
Map
Home Values in the Area
Average Home Value in this Area
Tax History
| Year | Tax Paid | Tax Assessment Tax Assessment Total Assessment is a certain percentage of the fair market value that is determined by local assessors to be the total taxable value of land and additions on the property. | Land | Improvement |
|---|---|---|---|---|
| 2025 | $1,395 | $106,500 | $17,300 | $89,200 |
| 2024 | $1,449 | $106,500 | $17,300 | $89,200 |
| 2023 | $1,396 | $106,500 | $17,300 | $89,200 |
| 2022 | $1,376 | $106,500 | $17,300 | $89,200 |
| 2021 | $1,319 | $106,500 | $17,300 | $89,200 |
| 2020 | $1,305 | $106,500 | $17,300 | $89,200 |
| 2019 | $1,230 | $106,500 | $17,300 | $89,200 |
| 2018 | $1,230 | $106,500 | $17,300 | $89,200 |
| 2017 | $1,198 | $106,500 | $17,300 | $89,200 |
| 2016 | -- | $106,500 | $17,300 | $89,200 |
| 2014 | -- | $106,500 | $17,300 | $89,200 |
Property History
| Date | Event | Price | List to Sale | Price per Sq Ft |
|---|---|---|---|---|
| 10/28/2025 10/28/25 | For Sale | $339,000 | -- | $140 / Sq Ft |
Purchase History
| Date | Type | Sale Price | Title Company |
|---|---|---|---|
| Special Warranty Deed | -- | None Available | |
| Special Warranty Deed | $114,400 | None Available | |
| Sheriffs Deed | $90,000 | None Available | |
| Interfamily Deed Transfer | -- | None Available | |
| Deed | $155,000 | None Available | |
| Deed | $155,000 | None Available |
Mortgage History
| Date | Status | Loan Amount | Loan Type |
|---|---|---|---|
| Previous Owner | $85,800 | New Conventional | |
| Previous Owner | $31,000 | Purchase Money Mortgage | |
| Previous Owner | $124,000 | New Conventional |
Source: Allegheny Highland Association of REALTORS®
MLS Number: 78814
APN: 150-010985
- Off Kettle Rd
- Off Reynoldsdale Rd
- Off Belles Rd
- Lot 21 Fairway Dr
- Lot 20 Fairway Dr
- Lot 34 Fairway Dr
- Lot 32 Fairway Dr
- 258 Poplar Ave
- 231 Ridgewood Dr
- Off Ridgewood Dr
- 3174 Valley Rd
- 4059 Imlertown Rd
- 4328 Quaker Valley Rd
- 147 Pine St
- 119 Old Mill St
- 160 Serenity Cir
- 703 & 647 Dunnings Creek Rd
- 5822 Business 220
- 1077 Deichland Rd
- 5719 Cortland Rd
- 1654 Quaker Valley Rd Unit 3
- 1654 Quaker Valley Rd Unit 4
- 1654 Quaker Valley Rd Unit 5
- 0 Detterline Dr
- 773 Bedford St Unit A
- 114 Topsider Dr
- 1900 Knob Run Rd
- 315 Kim Ln
- 2008 Forest Hills Dr Unit 1
- 1800 Graham Ave Unit 2-1
- 1800 Graham Ave Unit 3-4
- 1800 Graham Ave Unit 2-2
- 407 Somerset Ave
- 116 Stephens St
- 104 Zimmerman Ln
- 612 Cherry St Unit B
- 1408 3rd Ave Unit 4
- 329 Theatre Dr Unit 2C2
- 844 5th Ave
- 124 Skyline Dr






