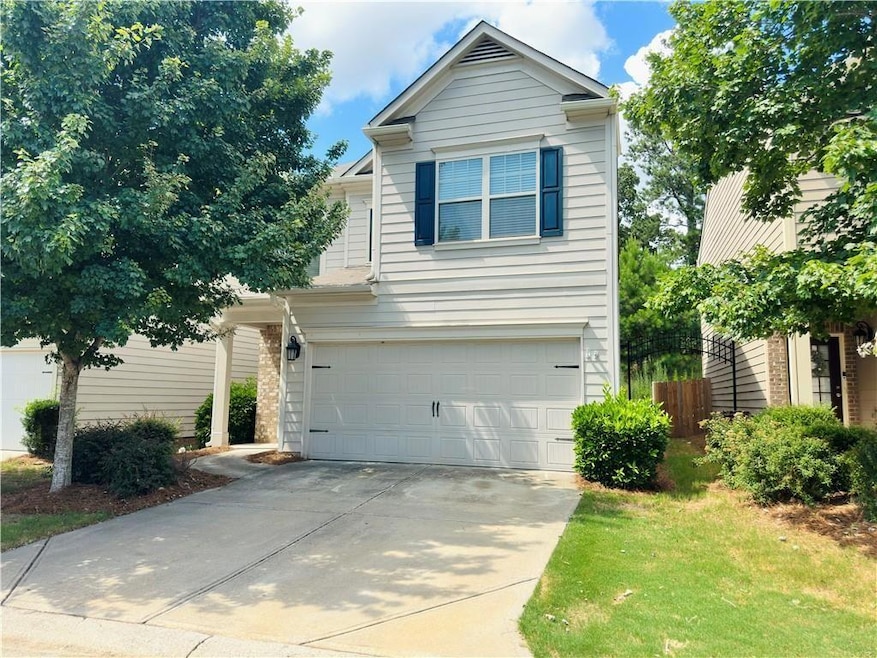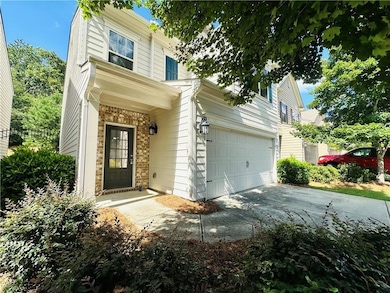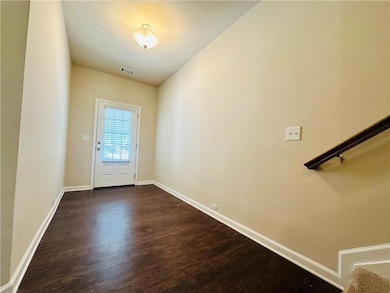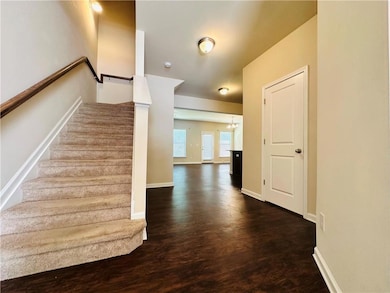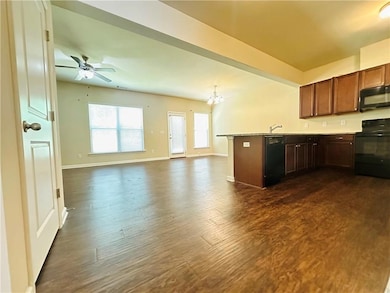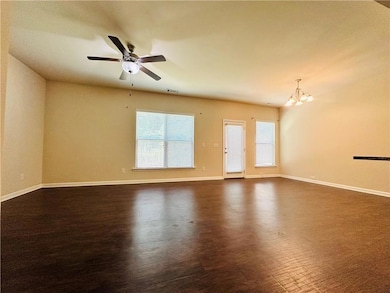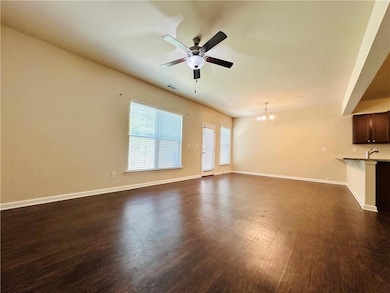244 Highland Pointe Cir E Dawsonville, GA 30534
Dawson County NeighborhoodHighlights
- Double Shower
- Traditional Architecture
- Stone Countertops
- Dawson County High School Rated 9+
- L-Shaped Dining Room
- Community Pool
About This Home
*Beautiful 4-Bedroom 2.5 Baths Home in Sought-After Highland Point Neighborhood** This is one of the nicest and biggest floorplans in the community. Inside, enjoy an open, light-filled layout featuring a spacious living area and a beautiful kitchen with a granite countertop. The spacious primary suite offer a huge walk-in closet** and a beautifully appointed en-suite bathroom featuring **double vanity **, **separate soaking tub**, and a **stand-alone shower**. Three additional bedrooms and a second full bath provide plenty of space for family, guests, or a home office setup. Residents of **Highland Point** enjoy access to a **well-maintained community pool**, perfect for relaxing on warm Georgia days. Ideally located with **direct access to GA-400**, you're just minutes from premier **shopping, dining, and entertainment**. Rent including LAWN CARE service and the tash pick up .
Home Details
Home Type
- Single Family
Est. Annual Taxes
- $2,460
Year Built
- Built in 2017
Lot Details
- 2,831 Sq Ft Lot
- Privacy Fence
- Back Yard
Parking
- 2 Car Garage
- Garage Door Opener
Home Design
- Traditional Architecture
- Composition Roof
- Cement Siding
- Brick Front
Interior Spaces
- 2,022 Sq Ft Home
- 2-Story Property
- Ceiling height of 9 feet on the main level
- Insulated Windows
- L-Shaped Dining Room
- Fire and Smoke Detector
- Laundry in Hall
Kitchen
- Electric Range
- Dishwasher
- Kitchen Island
- Stone Countertops
- Wood Stained Kitchen Cabinets
- Disposal
Flooring
- Carpet
- Laminate
Bedrooms and Bathrooms
- 4 Bedrooms
- Dual Vanity Sinks in Primary Bathroom
- Soaking Tub
- Double Shower
Schools
- Kilough Elementary School
- Dawson County High School
Additional Features
- Front Porch
- Property is near shops
- Forced Air Heating and Cooling System
Listing and Financial Details
- Security Deposit $2,100
- 12 Month Lease Term
- Assessor Parcel Number 115 011 088
Community Details
Overview
- Property has a Home Owners Association
- Highland Pointe Subdivision
Recreation
- Community Playground
- Community Pool
Map
Source: First Multiple Listing Service (FMLS)
MLS Number: 7670502
APN: 115-000-011-088
- 157 Highland Pointe Cir E
- 18 Greenfield Dr
- 157 Northfield Cir
- 161 Oakmont Dr
- 179 Oakmont Dr
- 0 Whitmire Dr Unit 10431935
- 0 Whitmire Dr Unit 10454771
- 55 Summittrail Ln
- 21 Berry Dr
- 454 Summit Overlook Dr
- Cambridge Plan at Castleberry Pointe
- Addison Plan at Castleberry Pointe
- Grenbrier Plan at Castleberry Pointe
- Springdale Plan at Castleberry Pointe
- Sweetbriar Plan at Castleberry Pointe
- Brookfield Plan at Castleberry Pointe
- Oglethorpe Plan at Castleberry Pointe
- 174 Parkwood Dr
- 40 Parkwood Dr
- 256 Highland Pointe Cir E
- 256 Highland Pointe Cir E
- 107 Greenfield Dr
- 15 Greenfield Dr
- 111 Northfield Cir
- 140 Oakmont Dr
- 1679 Pointe Grand Place
- 105 Berry Dr
- 10 Berry Dr
- 37 Foxgrove Dr
- 180 Hensley Park Ln Unit Heron
- 180 Hensley Park Ln Unit The Wren
- 180 Hensley Park Ln Unit Finch
- 116 Parkwood Dr
- 5710 Ridge Stone Way
- 117 Dawson Ave
- 23 Weeping Willow Ln
- 6160 Mountain Top Place
- 6130 Mountain Top Place
- 473 Red Rider Rd
