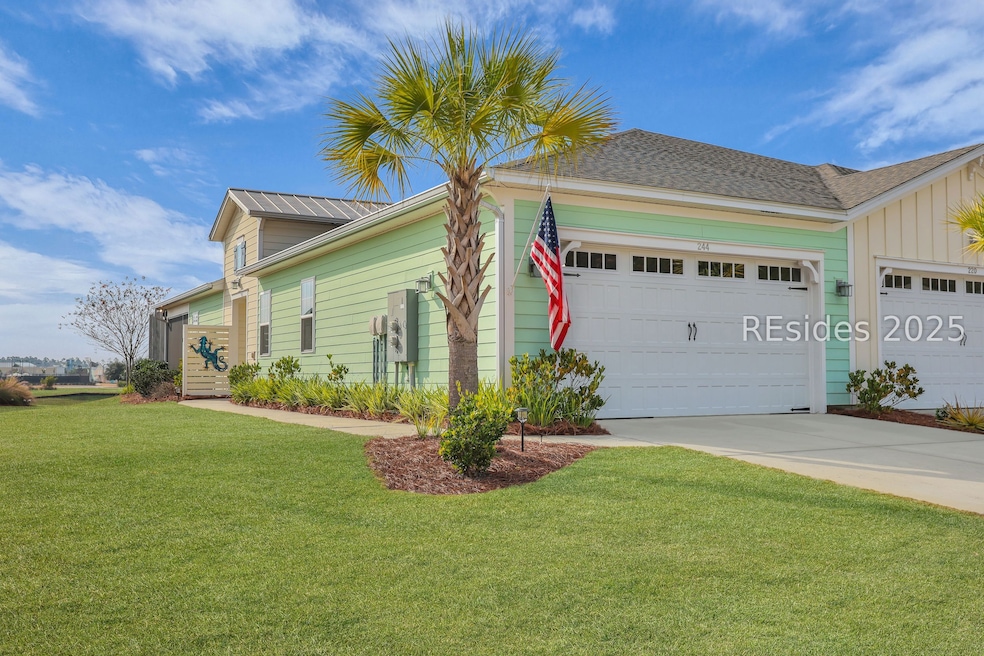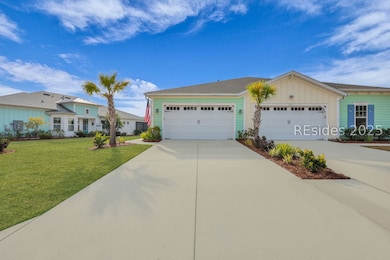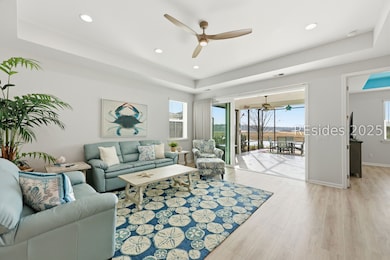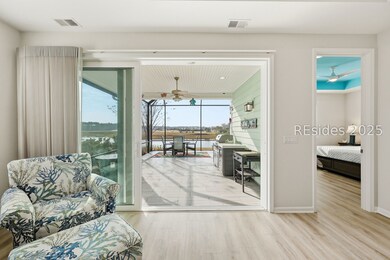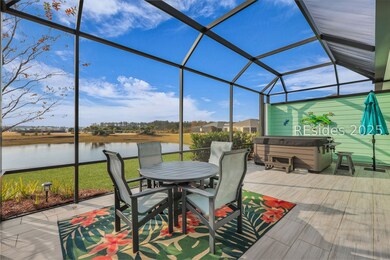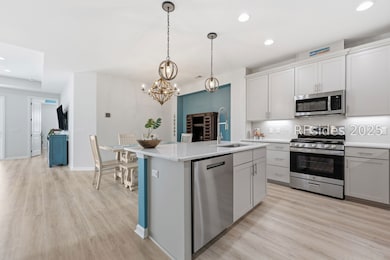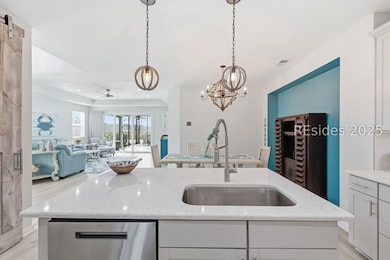Discover refined, resort-style living in this lightly lived-in Antigua villa, beautifully appointed and impeccably maintained. The home's open layout showcases a stylish kitchen with soft-close drawers, crown-topped cabinetry, modern hardware, a gas range, stainless steel appliances, and a large pantry hidden behind a timeless, softly weathered custom barn door. The spacious great room flows seamlessly to the expansive screened lanai, which wraps around to the primary suite and captures tranquil lagoon views from nearly every room. The oversized primary bedroom offers a king bed (included), a walk-in shower, private toilet room, and a large custom closet. The guest wing is thoughtfully positioned on the opposite side of the home for privacy and features a comfortable bedroom with queen bed and a full bath. A dedicated office with conveying furniture provides additional flexibility. All TVs convey as well. Upgrades continue throughout: a brand-new LG refrigerator and quiet dishwasher, garage with overhead storage, epoxy flooring, and a new opener, plus a beautifully tiled lanai with a brand-new hot tub. Outdoor enhancements include a never-used Mont Alpi Peak Performance grill, outdoor refrigerator, brand-new Blackstone griddle, and poly furniture set. Additional value includes a brand-new golf cart with only 11 hours, included at the list price. HOA covers roofing and exterior painting when due. Located in Margaritaville's vibrant 55+ community with exceptional amenities, this stunning home is move-in ready and offers an outstanding alternative to building.

