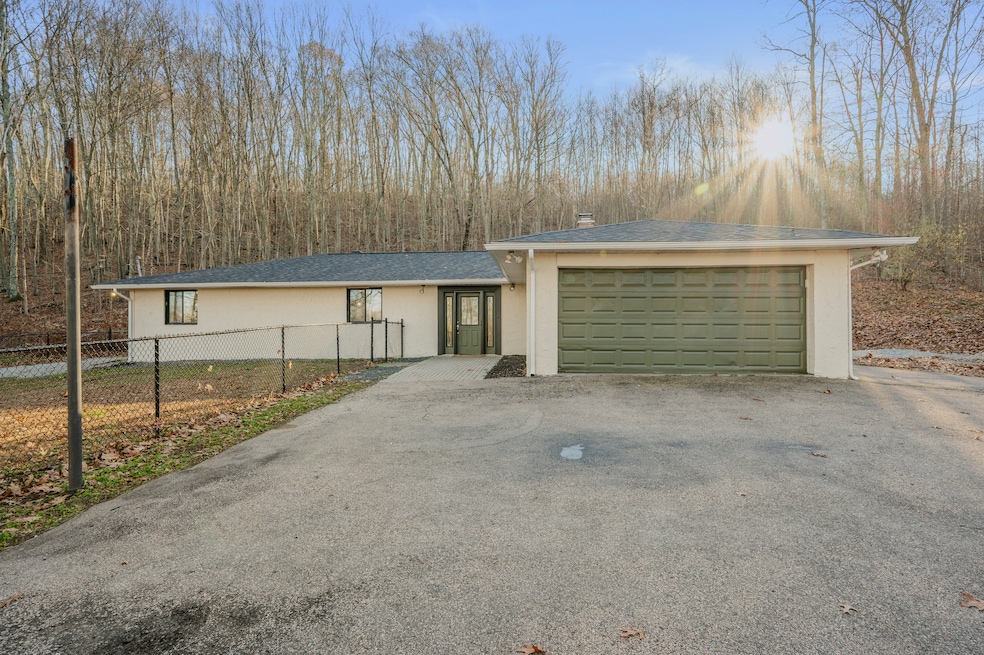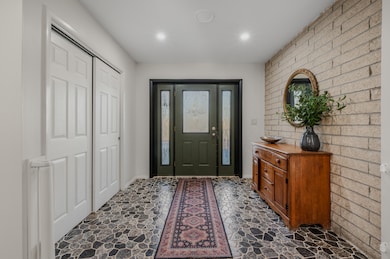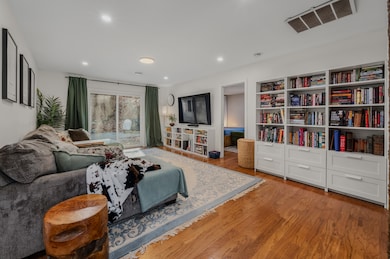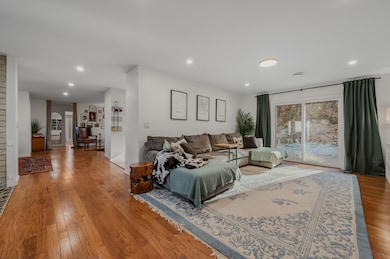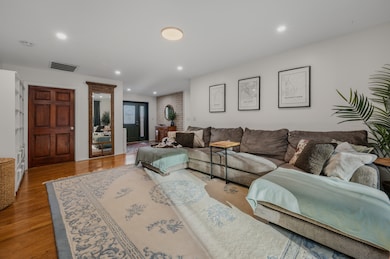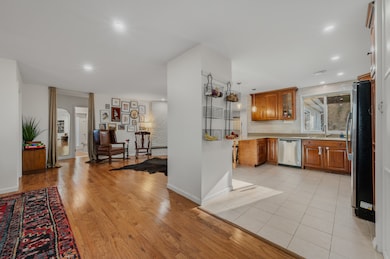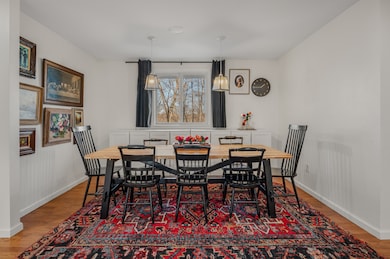244 Leffingwell Rd Uncasville, CT 06382
Estimated payment $2,736/month
Highlights
- 3.68 Acre Lot
- Attic
- Walk-In Pantry
- Ranch Style House
- 1 Fireplace
- Central Air
About This Home
Welcome Home! Discover this peaceful single-level ranch offering 5 spacious bedrooms and 3 full baths, all with the comfort of central A/C. Pride of ownership shines throughout. Enjoy beautiful hardwood floors, abundant storage, and a convenient walk-in pantry. Step inside to a large, welcoming foyer that sets the tone for the rest of the home. Generous living and family rooms provide plenty of space for relaxation or entertaining. Every room feels open and inviting. Nestled on over 3.5 acres, this property offers both privacy and room to roam - the perfect blend of comfort, space, and country charm. This home truly has everything you're looking for!
Listing Agent
RE/MAX One Brokerage Phone: (860) 910-7842 License #RES.0808014 Listed on: 11/19/2025

Open House Schedule
-
Saturday, November 29, 202511:00 am to 1:00 pm11/29/2025 11:00:00 AM +00:0011/29/2025 1:00:00 PM +00:00Add to Calendar
Home Details
Home Type
- Single Family
Est. Annual Taxes
- $6,544
Year Built
- Built in 1978
Lot Details
- 3.68 Acre Lot
- Property is zoned R80
Parking
- 2 Car Garage
Home Design
- Ranch Style House
- Concrete Foundation
- Asphalt Shingled Roof
- Stucco Exterior
Interior Spaces
- 2,700 Sq Ft Home
- 1 Fireplace
- Crawl Space
- Attic or Crawl Hatchway Insulated
Kitchen
- Walk-In Pantry
- Oven or Range
- Electric Cooktop
- Microwave
- Dishwasher
Bedrooms and Bathrooms
- 5 Bedrooms
- 3 Full Bathrooms
Utilities
- Central Air
- Heating System Uses Oil
- Heating System Uses Oil Above Ground
- Private Company Owned Well
Listing and Financial Details
- Assessor Parcel Number 1805561
Map
Home Values in the Area
Average Home Value in this Area
Tax History
| Year | Tax Paid | Tax Assessment Tax Assessment Total Assessment is a certain percentage of the fair market value that is determined by local assessors to be the total taxable value of land and additions on the property. | Land | Improvement |
|---|---|---|---|---|
| 2025 | $6,544 | $226,660 | $37,520 | $189,140 |
| 2024 | $6,294 | $226,660 | $37,520 | $189,140 |
| 2023 | $6,294 | $226,660 | $37,520 | $189,140 |
| 2022 | $5,921 | $221,690 | $37,520 | $184,170 |
| 2021 | $5,369 | $169,090 | $40,340 | $128,750 |
| 2020 | $5,475 | $169,090 | $40,340 | $128,750 |
| 2019 | $5,497 | $169,090 | $40,340 | $128,750 |
| 2018 | $5,365 | $169,090 | $40,340 | $128,750 |
| 2017 | $5,360 | $169,090 | $40,340 | $128,750 |
| 2016 | $5,217 | $170,430 | $51,560 | $118,870 |
| 2015 | $5,217 | $170,430 | $51,560 | $118,870 |
| 2014 | $5,006 | $170,430 | $51,560 | $118,870 |
Property History
| Date | Event | Price | List to Sale | Price per Sq Ft | Prior Sale |
|---|---|---|---|---|---|
| 08/19/2022 08/19/22 | Sold | $365,000 | 0.0% | $135 / Sq Ft | View Prior Sale |
| 08/17/2022 08/17/22 | Pending | -- | -- | -- | |
| 07/01/2022 07/01/22 | For Sale | $365,000 | +194.4% | $135 / Sq Ft | |
| 02/23/2022 02/23/22 | Sold | $124,000 | -44.9% | $46 / Sq Ft | View Prior Sale |
| 12/24/2021 12/24/21 | Pending | -- | -- | -- | |
| 12/24/2021 12/24/21 | For Sale | $225,000 | 0.0% | $83 / Sq Ft | |
| 12/07/2021 12/07/21 | Pending | -- | -- | -- | |
| 09/26/2021 09/26/21 | Price Changed | $225,000 | -19.6% | $83 / Sq Ft | |
| 09/11/2021 09/11/21 | Price Changed | $280,000 | -9.7% | $104 / Sq Ft | |
| 08/15/2021 08/15/21 | Price Changed | $310,000 | -6.1% | $115 / Sq Ft | |
| 07/20/2021 07/20/21 | Price Changed | $330,000 | -1.5% | $122 / Sq Ft | |
| 04/23/2021 04/23/21 | For Sale | $335,000 | +79.1% | $124 / Sq Ft | |
| 05/17/2016 05/17/16 | Sold | $187,000 | -13.8% | $69 / Sq Ft | View Prior Sale |
| 02/26/2016 02/26/16 | Pending | -- | -- | -- | |
| 09/01/2015 09/01/15 | For Sale | $217,000 | -- | $80 / Sq Ft |
Purchase History
| Date | Type | Sale Price | Title Company |
|---|---|---|---|
| Warranty Deed | $365,000 | None Available | |
| Warranty Deed | $365,000 | None Available | |
| Quit Claim Deed | -- | None Available | |
| Quit Claim Deed | -- | None Available | |
| Warranty Deed | -- | None Available | |
| Warranty Deed | -- | None Available | |
| Warranty Deed | $187,000 | -- | |
| Warranty Deed | $187,000 | -- |
Mortgage History
| Date | Status | Loan Amount | Loan Type |
|---|---|---|---|
| Open | $328,500 | Purchase Money Mortgage | |
| Closed | $328,500 | Purchase Money Mortgage |
Source: SmartMLS
MLS Number: 24138340
APN: MONT-000061-000022
- 271 Leffingwell Rd Unit LOT 12
- 7 Trading Cove Cir
- 26 Darling Crossing
- 31 Benedict Crossing
- 346 Salem Turnpike
- 0 Old Salem Rd Unit N10056613
- 33 Briar Hill Rd
- 73 Briar Ln Unit 73
- 0 Briar Ln Unit 20
- 118 Sheraton Ln
- 123 Sheraton Ln Unit 123
- 135 Noble Hill Rd
- 67 Briar Hill Rd
- 79 Briar Hill Rd
- 4 Maplewood Ct
- 19 Desjardins Dr
- 63 Velgouse Rd
- 20 Palmer St
- 64 Sherwood Ln
- 2 Dellwood Rd
- 21 Henry St
- 102 Salem Turnpike
- 13 Wawecus Hill Rd
- 269 South Rd
- 2124 Old Pond Ln Unit 2124 Old Pond Ln
- 1623 Old Pond Ln Unit 1623
- 523 Old Pond Ln Unit 523
- 523 Old Pond Ln
- 10 Gregory Rd
- 1623 Old Pond Ln
- 23 Waldo Rd
- 3 Summitwoods Dr
- 1 Stetson St
- 70 Mechanic St
- 85 W Thames St
- 13 Ward St
- 73 W Thames St Unit 73B
- 495 Laurel Hill Rd
- 2-78 Church St
- 85 Main St
