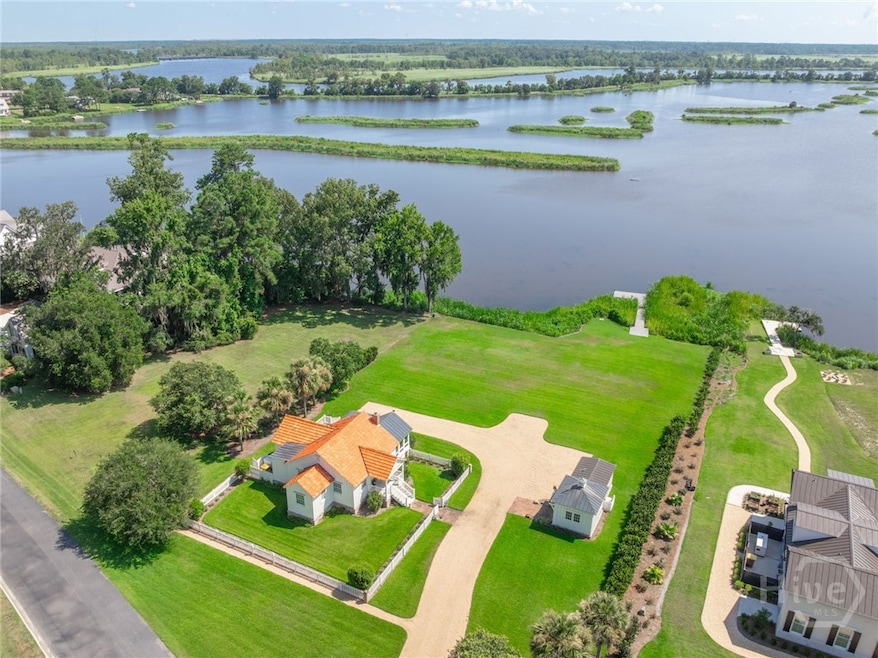
244 Little Lulu Ln Richmond Hill, GA 31324
Estimated payment $12,662/month
Highlights
- Marina
- Lake Front
- Boat Facilities
- Dr. George Washington Carver Elementary School Rated A-
- Boat Dock
- Golf Course Community
About This Home
Originally built in the 1920s by Henry Ford for his property manager, this beloved cottage is a rare piece of Lowcountry history. Thoughtfully restored under the direction of renowned architect Jim Strickland of Historical Concepts, the home features timeless details such as a handmade clay tile roof and heart pine ceilings. Strickland’s additions—including an expansive screened porch, sun-soaked deck, and a charming potting shed with golf cart storage—seamlessly blend modern comfort with historical integrity.
Perched on the edge of scenic Lake Clara, the cottage offers a front-row seat to stunning sunsets and quiet moments on the private dock. Just a short golf cart ride from The Ford’s world-class amenities, including the Pete Dye-designed golf course, this iconic home is the ultimate Lowcountry retreat.
Home Details
Home Type
- Single Family
Est. Annual Taxes
- $8,111
Year Built
- Built in 2004
Lot Details
- 0.89 Acre Lot
- Property fronts a marsh
- Lake Front
- Fenced Yard
- Wood Fence
- Brick Fence
- Property is zoned CITY
HOA Fees
- $4,630 Monthly HOA Fees
Parking
- 2 Car Detached Garage
- RV Access or Parking
- Golf Cart Garage
Home Design
- Brick Exterior Construction
- Wood Siding
Interior Spaces
- 1,445 Sq Ft Home
- 1-Story Property
- Recessed Lighting
- Wood Burning Fireplace
- Lake Views
- Crawl Space
Kitchen
- Oven
- Range
- Kitchen Island
Bedrooms and Bathrooms
- 2 Bedrooms
- 2 Full Bathrooms
- Garden Bath
Laundry
- Laundry Room
- Laundry in Kitchen
- Washer and Dryer Hookup
Outdoor Features
- Boat Facilities
- Deck
- Patio
- Front Porch
Utilities
- Central Heating and Cooling System
- Underground Utilities
- Electric Water Heater
Listing and Financial Details
- Tax Lot 179
- Assessor Parcel Number 0549-002
Community Details
Overview
- The Ford Field And River Club Subdivision
- Community Lake
Amenities
- Clubhouse
Recreation
- Boat Dock
- Marina
- Golf Course Community
- Tennis Courts
- Community Playground
- Fitness Center
- Community Pool
- Park
- Community Stables
- Trails
Security
- Security Service
- Gated Community
Map
Home Values in the Area
Average Home Value in this Area
Tax History
| Year | Tax Paid | Tax Assessment Tax Assessment Total Assessment is a certain percentage of the fair market value that is determined by local assessors to be the total taxable value of land and additions on the property. | Land | Improvement |
|---|---|---|---|---|
| 2024 | $8,111 | $345,948 | $216,440 | $129,508 |
| 2023 | $8,111 | $331,384 | $216,440 | $114,944 |
| 2022 | $6,583 | $276,384 | $202,920 | $73,464 |
| 2021 | $5,738 | $243,456 | $196,960 | $46,496 |
| 2020 | $6,955 | $239,656 | $196,960 | $42,696 |
| 2019 | $7,166 | $238,520 | $196,960 | $41,560 |
| 2018 | $6,795 | $230,280 | $196,960 | $33,320 |
| 2017 | $5,917 | $215,404 | $179,920 | $35,484 |
| 2016 | $5,937 | $214,532 | $179,920 | $34,612 |
| 2015 | $5,973 | $213,736 | $179,920 | $33,816 |
| 2014 | $7,443 | $265,864 | $231,320 | $34,544 |
Property History
| Date | Event | Price | Change | Sq Ft Price |
|---|---|---|---|---|
| 07/24/2025 07/24/25 | For Sale | $1,350,000 | +92.9% | $934 / Sq Ft |
| 06/02/2021 06/02/21 | Sold | $700,000 | -11.9% | $611 / Sq Ft |
| 11/24/2020 11/24/20 | For Sale | $795,000 | 0.0% | $694 / Sq Ft |
| 11/23/2020 11/23/20 | Pending | -- | -- | -- |
| 08/13/2020 08/13/20 | For Sale | $795,000 | -- | $694 / Sq Ft |
Purchase History
| Date | Type | Sale Price | Title Company |
|---|---|---|---|
| Warranty Deed | $700,000 | -- | |
| Deed | -- | -- | |
| Deed | $750,000 | -- |
Mortgage History
| Date | Status | Loan Amount | Loan Type |
|---|---|---|---|
| Closed | $500,000 | New Conventional | |
| Previous Owner | $317,000 | New Conventional | |
| Previous Owner | $417,000 | New Conventional | |
| Previous Owner | $161,000 | New Conventional |
Similar Homes in Richmond Hill, GA
Source: Savannah Multi-List Corporation
MLS Number: SA334214
APN: 0549-002
- 213 Little Lulu Ln
- 192 Myrtle Grove Ln
- 232 Myrtle Grove Ln
- 233 Myrtle Grove Ln
- 45 Eagles Cove
- 166 Hidden Cove Dr
- 146 Hidden Cove Dr
- 221 Hidden Cove Dr
- 58 Captains Walk
- 148 Lost Cypress Way
- 123 Captains Walk
- 170 Cherry Laurel Way
- 506 Ogeechee Ln
- 536 Ogeechee Ln
- 546 Ogeechee Ln
- 601 Myrtle Grove Ln
- 46 Cherry Laurel Ln
- 616 Ogeechee Ln
- 63 Magnolia Ln
- 630 Ogeechee Ln
- 545 Hogan Dr
- 29 Port Dr
- 133 Wedge Cir
- 45 Lullwater Dr
- 135 Hermitage Dr
- 50 Greenwich Dr
- 104 Brisbon Rd
- 11 Plantation Way
- 25 Tupelo Trail
- 370 Kepler Loop
- 170 Belle Grove Cir
- 292 Vining Way
- 295 Cantle Dr
- 174 Shady Hill Cir
- 378 Hogan Dr
- 240 Logging Hill Dr
- 710 Longleaf Dr
- 1040 Canyon Oak Loop
- 188 Crawford Ln
- 220 Summer Hill Way






