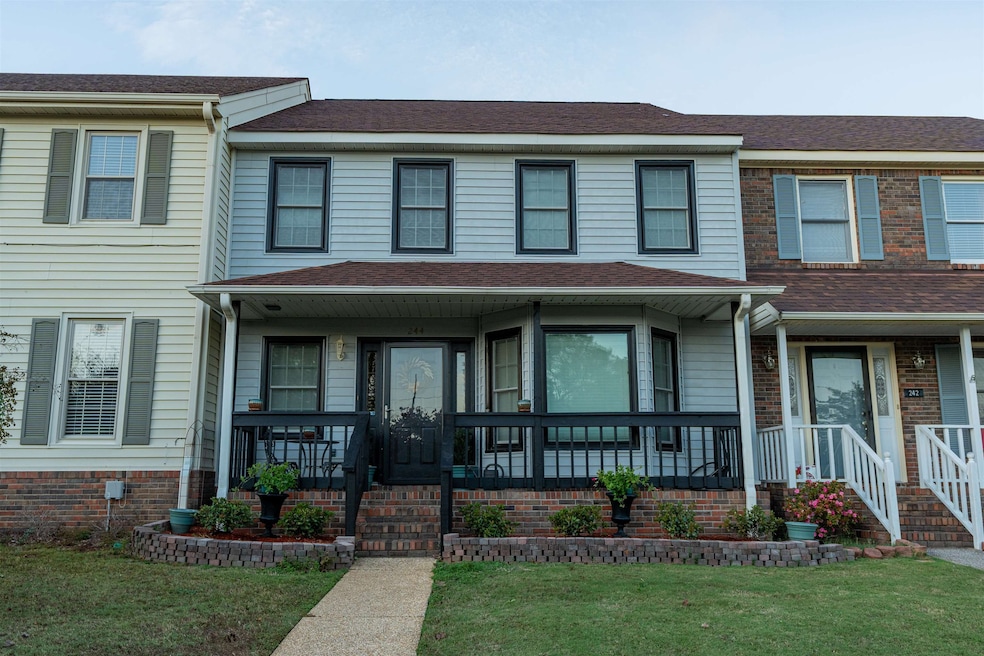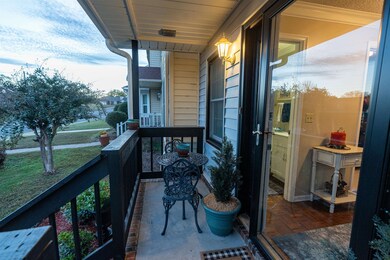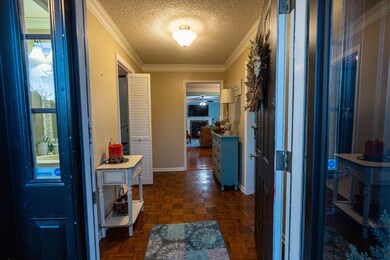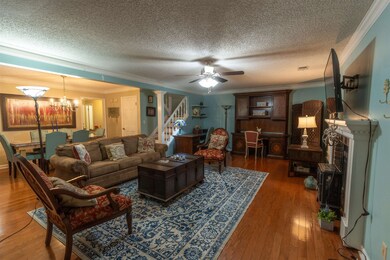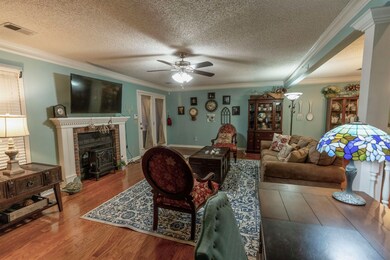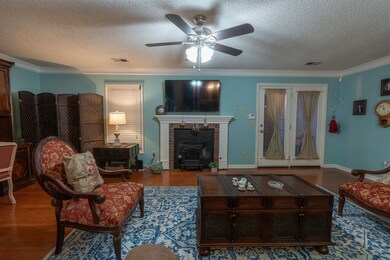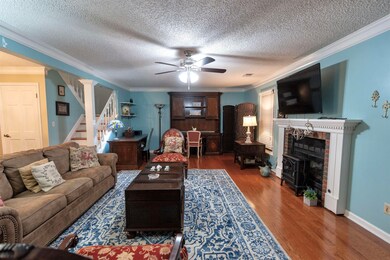
244 Meadowcrest Dr Florence, AL 35630
Cedars NeighborhoodHighlights
- Wood Flooring
- Front Porch
- Central Air
- 1 Fireplace
- Laundry Room
- Maintained Community
About This Home
As of March 2025Welcome to The Cedars!! Located in the heart of Florence The cedars is a desirable neighborhood close to all that Florence has to offer! This well maintained townhome is very low maintenance and also offers lawncare included in the HOA. The over 2000 square ft. offers a large living area and spacious bedrooms! Step out back into your own private fenced in back yard with patio and extra parking in the back! Schedule your personal tour now!!
Last Buyer's Agent
Lucy Swindle
EXIT Realty Shoals License #000121992

Home Details
Home Type
- Single Family
Est. Annual Taxes
- $1,102
Year Built
- Built in 1989
Lot Details
- 3,049 Sq Ft Lot
- Lot Dimensions are 25.16x125.95
HOA Fees
- $37 Monthly HOA Fees
Home Design
- Slab Foundation
- Architectural Shingle Roof
- Vinyl Siding
Interior Spaces
- 2,062 Sq Ft Home
- 1 Fireplace
- Pull Down Stairs to Attic
- Laundry Room
Kitchen
- Electric Range
- Microwave
- Dishwasher
Flooring
- Wood
- Carpet
- Ceramic Tile
Bedrooms and Bathrooms
- 3 Bedrooms
Parking
- Additional Parking
- On-Street Parking
Outdoor Features
- Outbuilding
- Front Porch
Additional Features
- City Lot
- Central Air
Community Details
- The Cedars Townhomes Association
- Florence Community
- Cedars Townhomes Subdivision
- Maintained Community
Listing and Financial Details
- Assessor Parcel Number 15-07-35-4-003-087.000
Ownership History
Purchase Details
Home Financials for this Owner
Home Financials are based on the most recent Mortgage that was taken out on this home.Purchase Details
Home Financials for this Owner
Home Financials are based on the most recent Mortgage that was taken out on this home.Similar Homes in Florence, AL
Home Values in the Area
Average Home Value in this Area
Purchase History
| Date | Type | Sale Price | Title Company |
|---|---|---|---|
| Warranty Deed | $230,000 | Attorney Only | |
| Warranty Deed | $127,500 | None Available |
Mortgage History
| Date | Status | Loan Amount | Loan Type |
|---|---|---|---|
| Open | $65,000 | Construction | |
| Previous Owner | $120,000 | Construction | |
| Previous Owner | $121,125 | Construction |
Property History
| Date | Event | Price | Change | Sq Ft Price |
|---|---|---|---|---|
| 03/28/2025 03/28/25 | Sold | $230,000 | -2.1% | $112 / Sq Ft |
| 01/28/2025 01/28/25 | Pending | -- | -- | -- |
| 11/05/2024 11/05/24 | For Sale | $234,900 | +84.2% | $114 / Sq Ft |
| 03/08/2018 03/08/18 | Sold | $127,500 | -6.9% | $63 / Sq Ft |
| 12/26/2017 12/26/17 | Pending | -- | -- | -- |
| 07/07/2017 07/07/17 | For Sale | $136,900 | -- | $68 / Sq Ft |
Tax History Compared to Growth
Tax History
| Year | Tax Paid | Tax Assessment Tax Assessment Total Assessment is a certain percentage of the fair market value that is determined by local assessors to be the total taxable value of land and additions on the property. | Land | Improvement |
|---|---|---|---|---|
| 2024 | $1,102 | $23,800 | $1,380 | $22,420 |
| 2023 | $1,102 | $1,260 | $1,260 | $0 |
| 2022 | $833 | $18,320 | $0 | $0 |
| 2021 | $726 | $16,140 | $0 | $0 |
| 2020 | $665 | $14,880 | $0 | $0 |
| 2019 | $665 | $14,880 | $0 | $0 |
| 2018 | $636 | $14,300 | $0 | $0 |
| 2017 | $629 | $14,300 | $0 | $0 |
| 2016 | $583 | $13,360 | $0 | $0 |
| 2015 | $583 | $13,360 | $0 | $0 |
| 2014 | $559 | $12,860 | $0 | $0 |
Agents Affiliated with this Home
-

Seller's Agent in 2025
Josh Rumble
Nxcel Realty
(256) 567-3645
3 in this area
632 Total Sales
-

Seller Co-Listing Agent in 2025
CRAIG SAINT
Nxcel Realty
(256) 460-7239
1 in this area
13 Total Sales
-
L
Buyer's Agent in 2025
Lucy Swindle
EXIT Realty Shoals
-

Seller's Agent in 2018
Bryan Austin
Coldwell Banker Pinnacle Properties
(256) 335-2277
7 in this area
148 Total Sales
Map
Source: Strategic MLS Alliance (Cullman / Shoals Area)
MLS Number: 519534
APN: 15-07-35-4-003-087.000
- 213 William Ct
- 205 Heather Ct
- 213 Laura Ct
- 217 Westmeade Ct
- 1325 Duntreath Cir
- 107 Catherine Ct
- 1931 Hermitage Dr
- 1942 Charlotte Ct
- 137 S Sequoia Blvd
- 1202 Bradshaw Dr
- 0 Helton Dr
- 142 Cedarcrest Dr
- 1717 Andre St
- 1824 Tune Ave
- 1818 Tune Ave
- 1709 Hermitage Dr
- 12 Brannon Ct
- 250 N Sequoia Blvd
- 001 Veterans Dr
- 1605 Winston St
