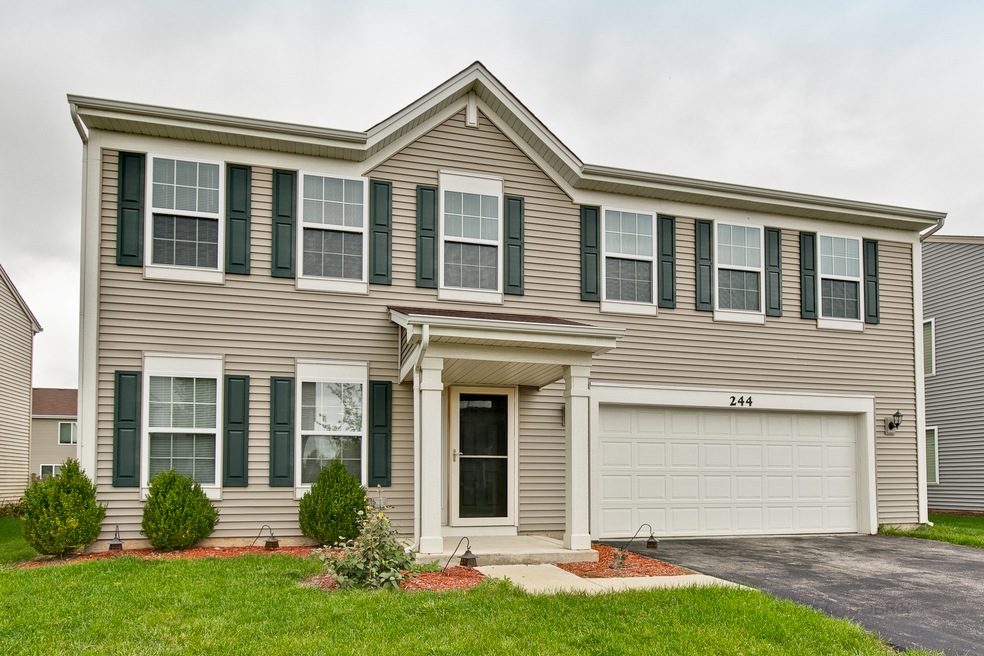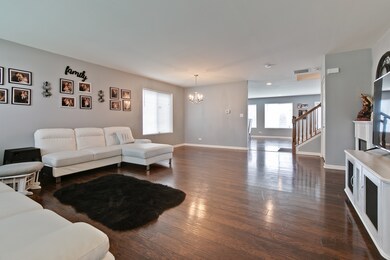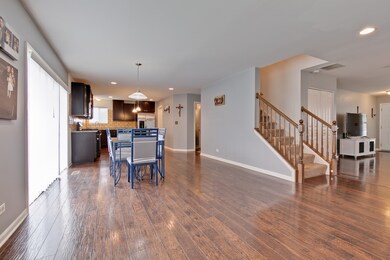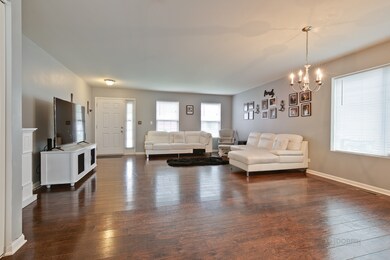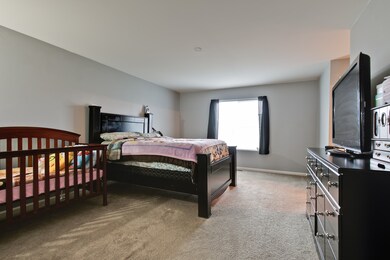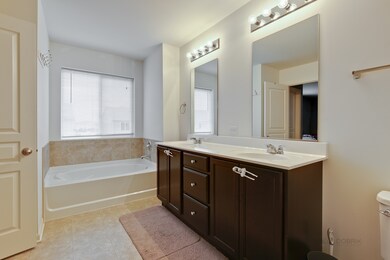
Estimated Value: $317,000 - $409,000
Highlights
- Deck
- Loft
- Porch
- Wood Flooring
- Fenced Yard
- Attached Garage
About This Home
As of December 2019Beautiful, move in ready, Vista model. Gorgeous kitchen with thick granite counter tops, tons of storage in the high-end cabinets, newer stainless steel appliances and an island. Easily relax in any of the 4 spacious bedrooms with huge closets. The master suite features his-and-hers walk-in closets and private access to the soothing full master bathroom. The laundry room conveniently sits on the 2nd level. There is a large 2nd floor loft great for entertaining, relaxing or as a play area. Marvelous living room. Incredible family room leads right into the dining room and kitchen. Upgraded flooring throughout. Lots of parking in the 2.5 car garage or long driveway. Amazing, fenced backyard has a large wood deck great for entertaining or relaxing. Great location close to the park, basketball court, food and shopping.
Last Agent to Sell the Property
Robert Bernhardt
HomeSmart Connect LLC License #471019542 Listed on: 10/01/2019

Co-Listed By
Joy Berzanskis
Homesmart Connect LLC
Home Details
Home Type
- Single Family
Est. Annual Taxes
- $9,429
Year Built
- 2014
Lot Details
- 6,098
HOA Fees
- $20 per month
Parking
- Attached Garage
- Garage Transmitter
- Garage Door Opener
- Driveway
- Parking Included in Price
- Garage Is Owned
Home Design
- Slab Foundation
- Asphalt Shingled Roof
- Vinyl Siding
- Cedar
Kitchen
- Breakfast Bar
- Oven or Range
- Microwave
- Dishwasher
- Kitchen Island
- Disposal
Flooring
- Wood
- Laminate
Bedrooms and Bathrooms
- Walk-In Closet
- Primary Bathroom is a Full Bathroom
- Dual Sinks
- Soaking Tub
- Separate Shower
Laundry
- Laundry on upper level
- Dryer
- Washer
Outdoor Features
- Deck
- Porch
Utilities
- Forced Air Heating and Cooling System
- Heating System Uses Gas
Additional Features
- Loft
- Fenced Yard
Ownership History
Purchase Details
Home Financials for this Owner
Home Financials are based on the most recent Mortgage that was taken out on this home.Purchase Details
Home Financials for this Owner
Home Financials are based on the most recent Mortgage that was taken out on this home.Purchase Details
Home Financials for this Owner
Home Financials are based on the most recent Mortgage that was taken out on this home.Similar Homes in Volo, IL
Home Values in the Area
Average Home Value in this Area
Purchase History
| Date | Buyer | Sale Price | Title Company |
|---|---|---|---|
| Singh Henna | $241,000 | Citywide Title Corporation | |
| Cuna Ruiz Santiago A | $235,000 | Fidelity National Title | |
| Gray Sandra D | $224,990 | First American Title |
Mortgage History
| Date | Status | Borrower | Loan Amount |
|---|---|---|---|
| Open | Singh Henna | $190,000 | |
| Closed | Singh Henna | $192,800 | |
| Closed | Singh Henna | $192,800 | |
| Previous Owner | Cuna Ruiz Santiago A | $211,500 | |
| Previous Owner | Gray Sandra D | $220,914 |
Property History
| Date | Event | Price | Change | Sq Ft Price |
|---|---|---|---|---|
| 12/06/2019 12/06/19 | Sold | $241,000 | -3.6% | $84 / Sq Ft |
| 11/05/2019 11/05/19 | Pending | -- | -- | -- |
| 10/17/2019 10/17/19 | Price Changed | $249,900 | -2.0% | $88 / Sq Ft |
| 10/01/2019 10/01/19 | For Sale | $255,000 | +13.3% | $89 / Sq Ft |
| 12/19/2014 12/19/14 | Sold | $224,990 | 0.0% | $80 / Sq Ft |
| 11/09/2014 11/09/14 | Pending | -- | -- | -- |
| 11/07/2014 11/07/14 | Price Changed | $224,990 | -2.2% | $80 / Sq Ft |
| 10/09/2014 10/09/14 | Price Changed | $229,990 | -1.7% | $82 / Sq Ft |
| 09/16/2014 09/16/14 | Price Changed | $233,990 | -0.4% | $84 / Sq Ft |
| 08/27/2014 08/27/14 | Price Changed | $234,990 | -1.7% | $84 / Sq Ft |
| 08/17/2014 08/17/14 | Price Changed | $238,990 | -2.4% | $85 / Sq Ft |
| 05/25/2014 05/25/14 | Price Changed | $244,990 | -0.8% | $88 / Sq Ft |
| 05/23/2014 05/23/14 | For Sale | $247,000 | 0.0% | $88 / Sq Ft |
| 05/19/2014 05/19/14 | Pending | -- | -- | -- |
| 05/03/2014 05/03/14 | Price Changed | $247,000 | +0.4% | $88 / Sq Ft |
| 05/03/2014 05/03/14 | Price Changed | $246,135 | +1.2% | $88 / Sq Ft |
| 04/01/2014 04/01/14 | For Sale | $243,135 | -- | $87 / Sq Ft |
Tax History Compared to Growth
Tax History
| Year | Tax Paid | Tax Assessment Tax Assessment Total Assessment is a certain percentage of the fair market value that is determined by local assessors to be the total taxable value of land and additions on the property. | Land | Improvement |
|---|---|---|---|---|
| 2024 | $9,429 | $111,114 | $16,813 | $94,301 |
| 2023 | $10,133 | $94,922 | $14,363 | $80,559 |
| 2022 | $10,133 | $91,604 | $14,814 | $76,790 |
| 2021 | $9,883 | $86,558 | $13,998 | $72,560 |
| 2020 | $9,740 | $82,681 | $13,342 | $69,339 |
| 2019 | $8,692 | $78,141 | $12,609 | $65,532 |
| 2018 | $10,294 | $86,502 | $18,440 | $68,062 |
| 2017 | $10,265 | $85,502 | $18,227 | $67,275 |
| 2016 | $9,815 | $80,967 | $17,260 | $63,707 |
| 2015 | $7,646 | $73,326 | $15,845 | $57,481 |
| 2014 | $125 | $35,870 | $1,139 | $34,731 |
| 2012 | $121 | $1,160 | $1,160 | $0 |
Agents Affiliated with this Home
-

Seller's Agent in 2019
Robert Bernhardt
HomeSmart Connect LLC
(847) 514-4512
-
J
Seller Co-Listing Agent in 2019
Joy Berzanskis
Homesmart Connect LLC
-
Dorthy Pastorelli

Buyer's Agent in 2019
Dorthy Pastorelli
Compass
(847) 682-8694
106 Total Sales
-
Christopher Naatz

Seller's Agent in 2014
Christopher Naatz
Berkshire Hathaway HomeServices Starck Real Estate
2 Total Sales
-
Roberta Alvir

Buyer's Agent in 2014
Roberta Alvir
United Real Estate - Chicago
(847) 490-7779
31 Total Sales
Map
Source: Midwest Real Estate Data (MRED)
MLS Number: MRD10537755
APN: 09-11-102-032
- 1082 Piccolo Ln
- 1471 Baroque Ave
- 820 Chopin Place
- 26222 Illinois 120
- 552 Richard Brown Blvd
- 30351 N Us Highway 12
- 25651 W Il Route 60
- 27065-9 Illinois 120
- 26222 W Belvidere Rd
- 29840 N Garland Rd
- 2850 Cattail Ct Unit C
- 29650 N Garland Rd
- 2835 Cattail Ct Unit B
- 2360 Savanna Dr Unit 1B
- 2751 Cedar Creek Cutoff Rd Unit 2A
- 2363 Trailside Ln
- 32052 N Great Plaines Ave
- 2165 Braeburn Dr Unit A
- 32357 N Allegheny Way
- 29221 N Virginia Ln
