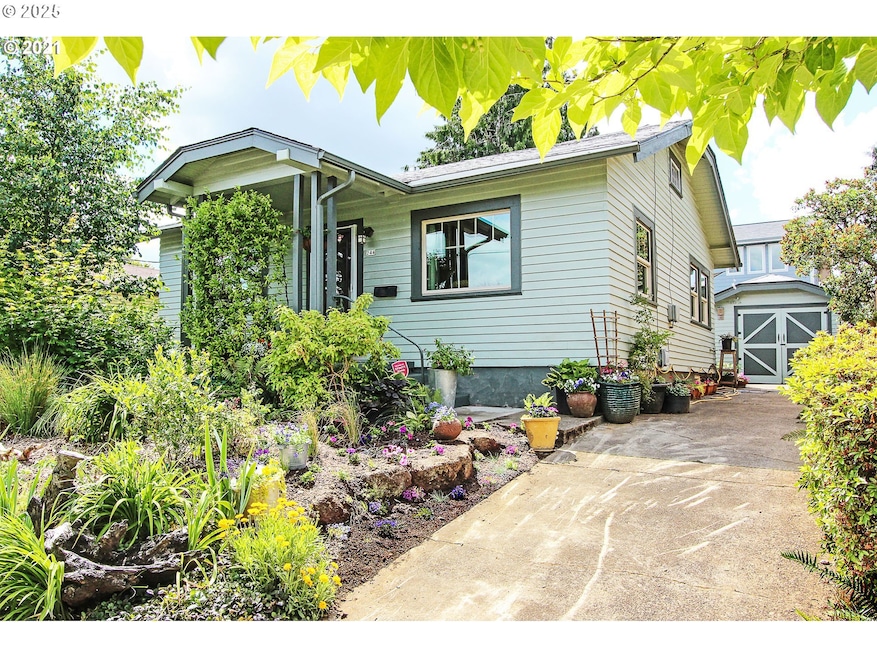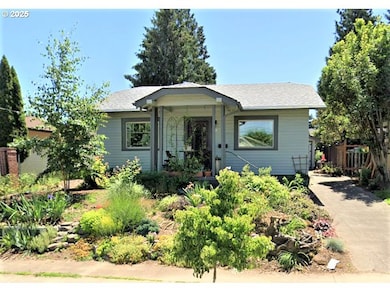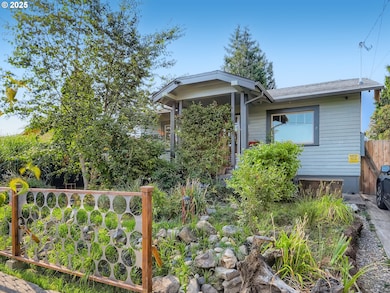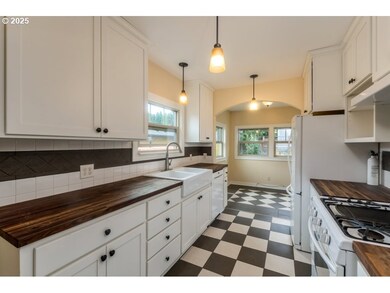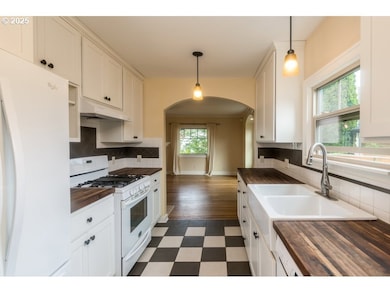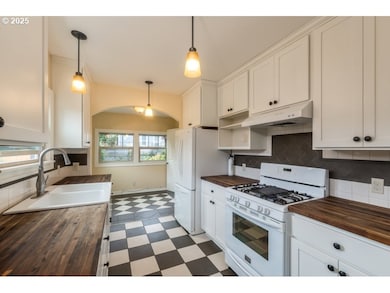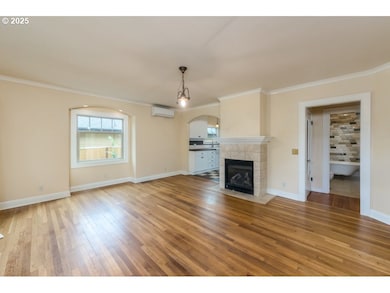244 NE Buffalo St Portland, OR 97211
Piedmont NeighborhoodEstimated payment $2,980/month
Highlights
- Deck
- Main Floor Primary Bedroom
- Combination Kitchen and Living
- Wood Flooring
- 1 Fireplace
- Private Yard
About This Home
Priced to sell! New electrical and plumbing 2018. Step into this charming vintage bungalow, where timeless character meets modern elegance—truly a must-see! Impeccably reimagined, this home proudly boasts a perfect 10 HES rating, reflecting its energy efficiency and thoughtful design. As you enter, you'll be greeted by light-filled rooms adorned with gleaming wood floors that create an inviting atmosphere throughout. The cozy gas fireplace adds warmth and charm, making it the perfect spot to relax. The heart of the home is the beautifully appointed kitchen, featuring stunning butcher block counters and a delightful dining nook, ideal for enjoying meals with family and friends. On the main level, you’ll find two spacious bedrooms and a well-appointed bath, offering comfort and convenience. Descend to the lower level, where you'll discover a permitted ADU that opens up a world of possibilities. Complete with its own bedroom, bath, and kitchenette, this space is perfect for generating extra income or hosting guests in style. Outside, the allure continues with an inviting front porch that welcomes you home, complemented by a lovely garden. The expansive deck overlooks a backyard oasis perfect for gardening enthusiasts and outdoor gatherings alike. Don't miss the opportunity to make this stunning bungalow your own. Welcome home! [Home Energy Score = 10. HES Report at
Listing Agent
Keller Williams Sunset Corridor Brokerage Phone: 503-890-6527 License #200108016 Listed on: 04/03/2025

Co-Listing Agent
Keller Williams Sunset Corridor Brokerage Phone: 503-890-6527 License #201235666
Home Details
Home Type
- Single Family
Est. Annual Taxes
- $4,716
Year Built
- Built in 1925
Lot Details
- 5,227 Sq Ft Lot
- Fenced
- Level Lot
- Landscaped with Trees
- Private Yard
- Garden
- Raised Garden Beds
- Property is zoned R5
Parking
- 1 Car Detached Garage
- Driveway
Home Design
- Bungalow
- Slab Foundation
- Composition Roof
- Wood Siding
Interior Spaces
- 1,764 Sq Ft Home
- 2-Story Property
- 1 Fireplace
- Double Pane Windows
- Vinyl Clad Windows
- Family Room
- Combination Kitchen and Living
- Dining Room
- Finished Basement
- Apartment Living Space in Basement
- Laundry Room
Kitchen
- Eat-In Kitchen
- Free-Standing Gas Range
- Free-Standing Range
- Tile Countertops
Flooring
- Wood
- Tile
Bedrooms and Bathrooms
- 3 Bedrooms
- Primary Bedroom on Main
- In-Law or Guest Suite
- Soaking Tub
Outdoor Features
- Deck
- Shed
- Porch
Schools
- Woodlawn Elementary School
- Ockley Green Middle School
- Roosevelt High School
Utilities
- No Cooling
- Forced Air Heating System
- Heating System Uses Gas
Additional Features
- Accessibility Features
- Green Certified Home
Community Details
- No Home Owners Association
Listing and Financial Details
- Assessor Parcel Number R209338
Map
Home Values in the Area
Average Home Value in this Area
Tax History
| Year | Tax Paid | Tax Assessment Tax Assessment Total Assessment is a certain percentage of the fair market value that is determined by local assessors to be the total taxable value of land and additions on the property. | Land | Improvement |
|---|---|---|---|---|
| 2025 | $4,891 | $181,530 | -- | -- |
| 2024 | $4,716 | $176,250 | -- | -- |
| 2023 | $4,716 | $171,120 | $0 | $0 |
| 2022 | $4,436 | $166,140 | $0 | $0 |
| 2021 | $4,361 | $161,310 | $0 | $0 |
| 2020 | $4,001 | $156,620 | $0 | $0 |
| 2019 | $3,854 | $152,060 | $0 | $0 |
| 2018 | $3,741 | $147,640 | $0 | $0 |
| 2017 | $3,585 | $110,420 | $0 | $0 |
| 2016 | $2,528 | $107,210 | $0 | $0 |
| 2015 | $2,327 | $98,420 | $0 | $0 |
| 2014 | $2,292 | $95,560 | $0 | $0 |
Property History
| Date | Event | Price | List to Sale | Price per Sq Ft | Prior Sale |
|---|---|---|---|---|---|
| 07/22/2025 07/22/25 | Price Changed | $489,999 | -2.0% | $278 / Sq Ft | |
| 05/20/2025 05/20/25 | Price Changed | $499,999 | -2.9% | $283 / Sq Ft | |
| 05/06/2025 05/06/25 | Price Changed | $515,000 | -1.9% | $292 / Sq Ft | |
| 04/03/2025 04/03/25 | For Sale | $525,000 | -7.9% | $298 / Sq Ft | |
| 07/30/2021 07/30/21 | Sold | $570,000 | +0.2% | $323 / Sq Ft | View Prior Sale |
| 07/01/2021 07/01/21 | Pending | -- | -- | -- | |
| 06/11/2021 06/11/21 | For Sale | $569,000 | -- | $323 / Sq Ft |
Purchase History
| Date | Type | Sale Price | Title Company |
|---|---|---|---|
| Warranty Deed | $570,000 | Wfg Title | |
| Warranty Deed | $276,900 | Fidelity National Title Co |
Mortgage History
| Date | Status | Loan Amount | Loan Type |
|---|---|---|---|
| Open | $456,000 | New Conventional |
Source: Regional Multiple Listing Service (RMLS)
MLS Number: 384518271
APN: R209338
- 343 NE Bryant St Unit 21
- 7044 NE Martin Luther King Junior Blvd
- 7036 NE Martin Luther King Junior Blvd
- 23 NE Morgan St
- 44 NE Lombard St
- 6812 NE 6th Ave
- 6810 NE 6th Ave
- 6808 NE 6th Ave
- 6806 NE 6th Ave
- 6804 NE 6th Ave
- 6802 NE 6th Ave
- 7118 N Vancouver Ave
- 1006 NE Madrona St
- 7024 N Congress Ave
- 974 NE Winona St
- 1025 NE Dean St
- 6404 NE 10th Ave
- 1340 NE Bryant Ct
- 1210 NE Lenore St
- 1435 NE Buffalo St
- 436 NE Stafford St
- 505-577 NE Dekum St
- 909 NE Oneonta St
- 7515 N Albina Ave Unit 7515
- 1524 NE Junior St
- 706-706 N Watts St Unit 704
- 5844 NE 12th Ave Unit Upstairs Unit
- 5530 NE 7th Ave Unit 7
- 2038 NE Morgan St A
- 151 N Killingsworth St
- 5532 N Haight Ave
- 5530 N Haight Ave
- 5735 N Albina Ave
- 6195 N Minnesota Ave Unit 1C
- 5322 NE 11th Ave
- 6310 N Maryland Ave
- 2429 NE Saratoga St
- 822 N Killingsworth St Unit 204
- 6971 NE 27th Ave
- 1727 N Rosa Parks Way
