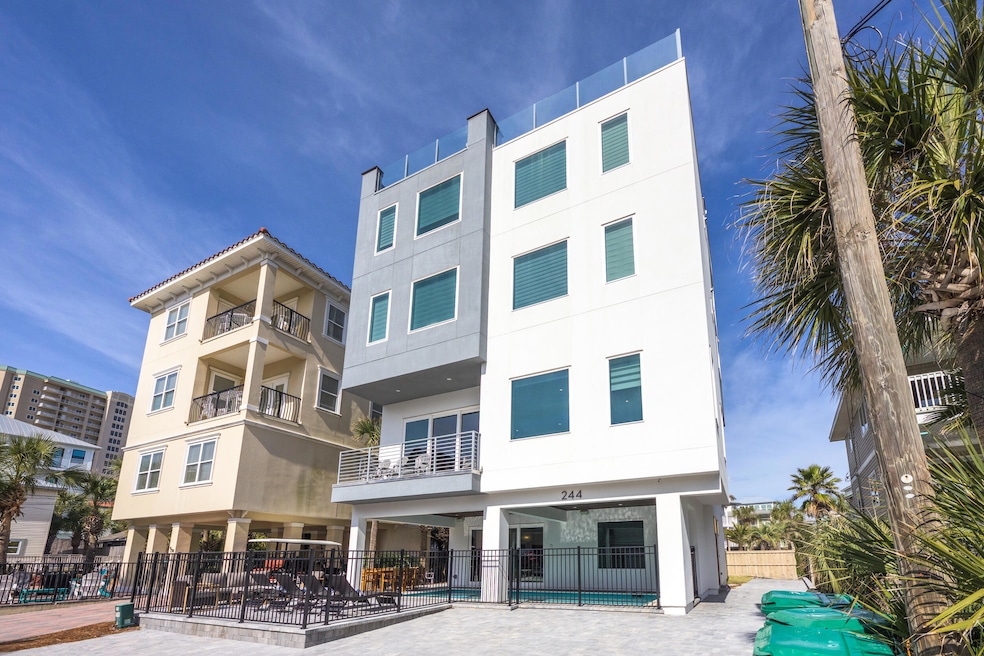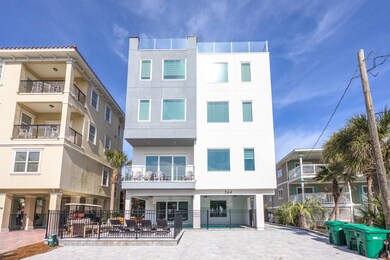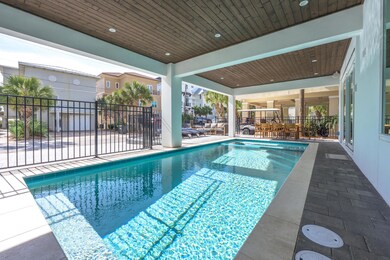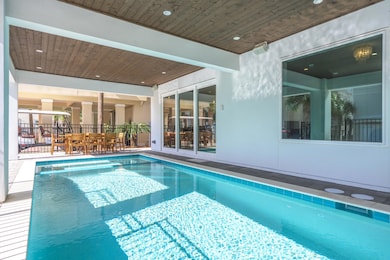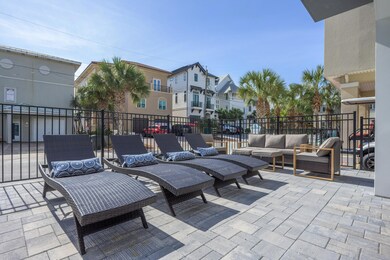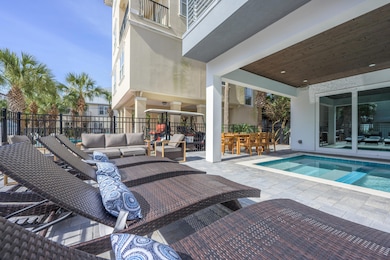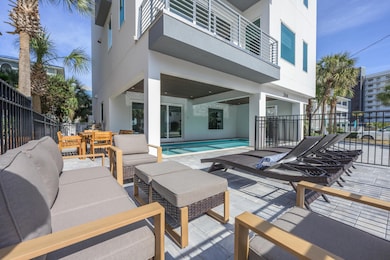244 Open Gulf St Miramar Beach, FL 32550
Estimated payment $33,910/month
Highlights
- Heated In Ground Pool
- Gulf View
- Vaulted Ceiling
- Van R. Butler Elementary School Rated A-
- Newly Painted Property
- Beach House
About This Home
Welcome to ''The Pearl,'' a magnificent new jewel in the crown of the Emerald Coast. This property is a masterpiece of design, offering an unparalleled attention to detail and luxurious accommodations. The Pearl features 10 bedrooms capable of sleeping 28 or more guests. The expansive kitchens provide ample space for entertaining, cooking, and enjoying time together. The spectacular rooftop offers luxurious, resort-style amenities fit for a king or a queen, and incredible, panoramic views of the Gulf. In addition, the property is designed to be family-friendly, ensuring children are kept entertained and happy. A wonderful ''Oasis'' area includes a beautiful pool. Each room has been thoughtfully designed with a specific theme, promising a unique experience every time you visit. Throughout the home, you will find a multitude of very high-end finishes, consistent with what you would expect in a luxury hotel.
This is a rare opportunity to own this magnificent jewel. Please reach out if you would like more information or to schedule a private viewing.
Open House Schedule
-
Saturday, November 29, 20251:00 to 4:00 pm11/29/2025 1:00:00 PM +00:0011/29/2025 4:00:00 PM +00:00Add to Calendar
-
Sunday, November 30, 20251:00 to 4:00 pm11/30/2025 1:00:00 PM +00:0011/30/2025 4:00:00 PM +00:00Add to Calendar
Home Details
Home Type
- Single Family
Est. Annual Taxes
- $2,539
Year Built
- Built in 2024
Lot Details
- Lot Dimensions are 45.00 x 77.00
- Privacy Fence
Home Design
- Beach House
- Newly Painted Property
- Exterior Columns
- Stucco
Interior Spaces
- 6,160 Sq Ft Home
- 4-Story Property
- Furnished
- Crown Molding
- Vaulted Ceiling
- Ceiling Fan
- Fireplace
- Double Pane Windows
- Plantation Shutters
- Living Room
- Dining Room
- Tile Flooring
- Gulf Views
- Fire and Smoke Detector
Kitchen
- Breakfast Bar
- Gas Oven or Range
- Cooktop
- Microwave
- Ice Maker
- Dishwasher
- Wine Refrigerator
Bedrooms and Bathrooms
- 10 Bedrooms
- Primary Bathroom includes a Walk-In Shower
Laundry
- Dryer
- Washer
Outdoor Features
- Heated In Ground Pool
- Balcony
- Covered Patio or Porch
- Terrace
Schools
- Van R Butler Elementary School
- Emerald Coast Middle School
- South Walton High School
Utilities
- Multiple cooling system units
- Central Heating and Cooling System
- Two Heating Systems
- Tankless Water Heater
- Cable TV Available
Community Details
- Buena Vista Subdivision
Listing and Financial Details
- Assessor Parcel Number 33-2S-21-42520-000-0070
Map
Home Values in the Area
Average Home Value in this Area
Tax History
| Year | Tax Paid | Tax Assessment Tax Assessment Total Assessment is a certain percentage of the fair market value that is determined by local assessors to be the total taxable value of land and additions on the property. | Land | Improvement |
|---|---|---|---|---|
| 2024 | $2,275 | $450,785 | $450,785 | -- |
| 2023 | $2,275 | $113,719 | $0 | $0 |
| 2022 | $2,479 | $450,335 | $450,335 | $0 |
| 2021 | $2,344 | $393,890 | $393,890 | $0 |
| 2020 | $2,248 | $360,360 | $360,360 | $0 |
| 2019 | $2,121 | $346,500 | $346,500 | $0 |
| 2018 | $1,237 | $176,000 | $0 | $0 |
| 2017 | $636 | $64,192 | $64,192 | $0 |
| 2016 | $618 | $61,723 | $0 | $0 |
| 2015 | $586 | $57,685 | $0 | $0 |
| 2014 | $541 | $52,441 | $0 | $0 |
Property History
| Date | Event | Price | List to Sale | Price per Sq Ft |
|---|---|---|---|---|
| 11/15/2025 11/15/25 | For Sale | $6,400,000 | -- | $1,039 / Sq Ft |
Purchase History
| Date | Type | Sale Price | Title Company |
|---|---|---|---|
| Warranty Deed | $350,000 | Mcneese Title Llc | |
| Interfamily Deed Transfer | -- | None Available |
Source: Emerald Coast Association of REALTORS®
MLS Number: 989704
APN: 33-2S-21-42520-000-0070
- 176 Open Gulf St
- 134 Open Gulf St
- 109 Norwood Dr Unit 2
- 134 Norwood Dr Unit Penthouse 4
- 162 Windancer Ln Unit 103
- 53 Gulfside Way
- Lots 3 & 4 Dr
- 12 Windancer Ln
- 114 Main Sail Dr Unit 151
- 114 Mainsail Dr Unit 383
- 114 Mainsail Dr Unit 323
- 114 Mainsail Dr Unit 267
- 114 Mainsail Dr Unit 122
- 114 Mainsail Dr Unit 321
- 114 Mainsail Dr Unit 157
- 114 Mainsail Dr Unit 322
- 114 Mainsail Dr Unit 442
- 114 Mainsail Dr Unit C33
- 114 Mainsail Dr Unit 334
- 114 Mainsail Dr Unit 424
- 109 Norwood Dr Unit 2
- 955 Scenic Hwy
- 21 Green Island Way
- 732 Scenic Gulf Dr Unit E304
- 71 Vantage Point
- 77 Legion Park Loop
- 19 Coco Ct
- 43 Summer Haven Trail Unit 17
- 200 Sandestin Blvd N Unit 6787
- 122 Seascape Dr Unit 307
- 623 Bayou Dr
- 5405 Tivoli Terrace Ln S
- 913 Harbour Point Ln Unit 913
- 5000 S Sandestin Blvd Unit 6512
- 8983 Heron Walk Dr Unit 8983
- 8965 Heron Walk Dr Unit 8965
- 9000 Heron Walk Dr Unit 3204
- 9000 Heron Walk Dr Unit 3104
- 1630 Hwy 2378 Unit ID1285909P
- 9100 Baytowne Wharf Blvd Unit 550/551
