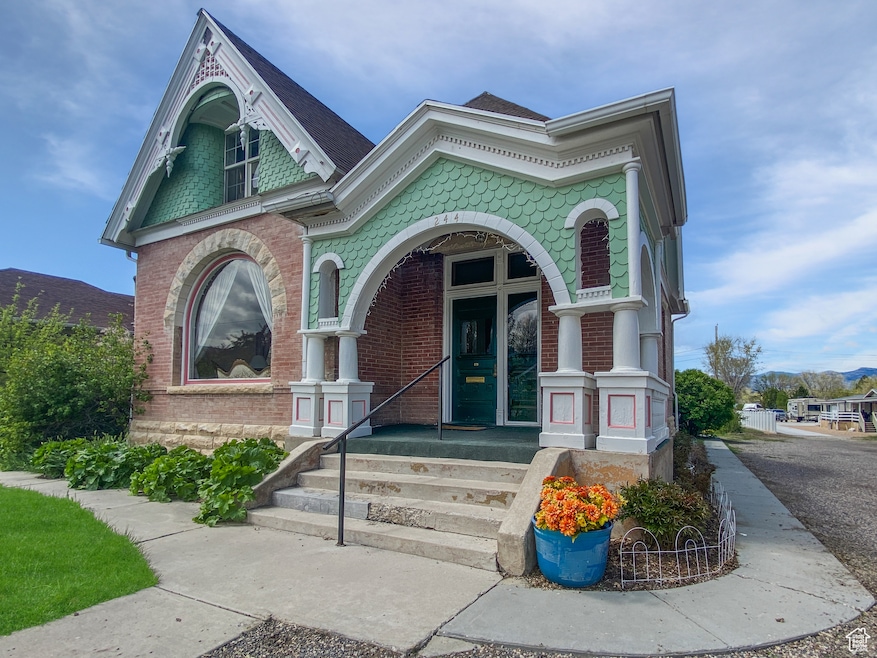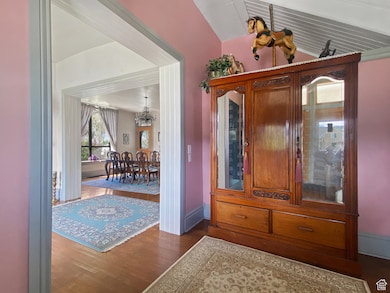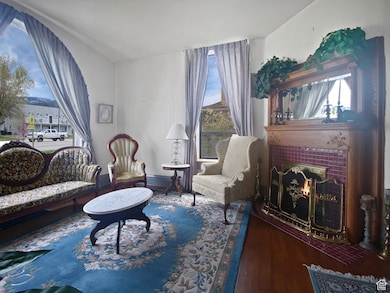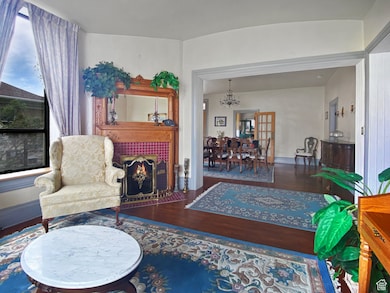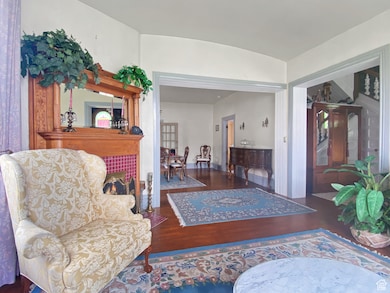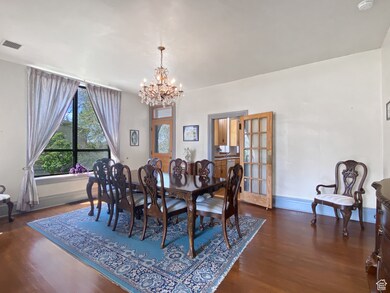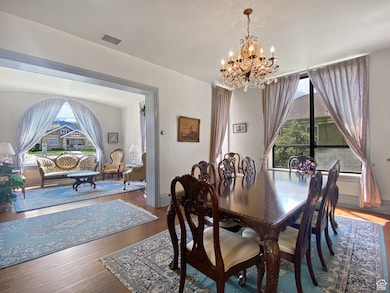244 S Main St Ephraim, UT 84627
Estimated payment $3,110/month
Highlights
- Second Kitchen
- Mountain View
- Main Floor Primary Bedroom
- Fruit Trees
- Wood Flooring
- Victorian Architecture
About This Home
Investment Possibilities Looking for a property that works as hard as you do? This charming Victorian on Main Street is more than a beautiful home - it's a turnkey investment. Just steps from Snow College, it has income potential built right in: Private home or bed and breakfast Finished basement apartment for student or short-term rental Detached studio for guests, hobbies, or extra income 2-bay garage + shop = business space or storage rentals. Walk to Roy's Pizza, movie theaters, and downtown spots. This beautifully preserved Danish Victorian, overflows with character and possibilities. The main home is full of vintage appeal and comes furnished - including all appliances and many antiques - so you can move in and start earning right away. A separate, finished building (once a garage, now a studio workshop and storage space) opens the door to all kinds of creative uses - studio, guest suite, back to a garage, or even an extra rental unit. This is truly a turn-key opportunity with tons of flexibility.
Home Details
Home Type
- Single Family
Est. Annual Taxes
- $2,459
Year Built
- Built in 1895
Lot Details
- 0.49 Acre Lot
- Lot Dimensions are 70.0x280.0x70.0
- Partially Fenced Property
- Landscaped
- Fruit Trees
- Mature Trees
- Vegetable Garden
- Property is zoned Single-Family, Commercial, Short Term Rental Allowed, R1-C
Parking
- 2 Car Garage
- 7 Open Parking Spaces
Home Design
- Victorian Architecture
- Brick Exterior Construction
- Pitched Roof
Interior Spaces
- 3,839 Sq Ft Home
- 3-Story Property
- Ceiling Fan
- 1 Fireplace
- Blinds
- Stained Glass
- Entrance Foyer
- Den
- Mountain Views
Kitchen
- Second Kitchen
- Gas Range
- Free-Standing Range
- Microwave
Flooring
- Wood
- Carpet
- Tile
Bedrooms and Bathrooms
- 6 Bedrooms | 1 Primary Bedroom on Main
- Bathtub With Separate Shower Stall
Laundry
- Dryer
- Washer
Basement
- Exterior Basement Entry
- Apartment Living Space in Basement
Outdoor Features
- Open Patio
- Gazebo
- Separate Outdoor Workshop
- Storage Shed
- Outbuilding
- Outdoor Gas Grill
- Porch
Additional Homes
- Accessory Dwelling Unit (ADU)
Schools
- Ephraim Elementary And Middle School
- Manti High School
Utilities
- Evaporated cooling system
- Forced Air Heating System
- Natural Gas Connected
Community Details
- No Home Owners Association
Listing and Financial Details
- Assessor Parcel Number 62
Map
Home Values in the Area
Average Home Value in this Area
Tax History
| Year | Tax Paid | Tax Assessment Tax Assessment Total Assessment is a certain percentage of the fair market value that is determined by local assessors to be the total taxable value of land and additions on the property. | Land | Improvement |
|---|---|---|---|---|
| 2024 | $2,459 | $226,435 | $0 | $0 |
| 2023 | $2,426 | $212,615 | $0 | $0 |
| 2022 | $2,496 | $199,276 | $0 | $0 |
| 2021 | $2,421 | $167,079 | $0 | $0 |
| 2020 | $2,252 | $146,304 | $0 | $0 |
| 2019 | $2,126 | $135,928 | $0 | $0 |
| 2018 | $1,919 | $214,905 | $35,244 | $179,661 |
| 2017 | $1,695 | $109,278 | $0 | $0 |
| 2016 | $1,601 | $103,236 | $0 | $0 |
| 2015 | $1,609 | $103,236 | $0 | $0 |
| 2014 | $1,582 | $103,236 | $0 | $0 |
| 2013 | $1,575 | $103,236 | $0 | $0 |
Property History
| Date | Event | Price | Change | Sq Ft Price |
|---|---|---|---|---|
| 08/20/2025 08/20/25 | Pending | -- | -- | -- |
| 07/17/2025 07/17/25 | Price Changed | $550,000 | -8.3% | $143 / Sq Ft |
| 06/04/2025 06/04/25 | Price Changed | $599,900 | -3.7% | $156 / Sq Ft |
| 05/07/2025 05/07/25 | For Sale | $623,000 | -- | $162 / Sq Ft |
Purchase History
| Date | Type | Sale Price | Title Company |
|---|---|---|---|
| Warranty Deed | -- | -- |
Source: UtahRealEstate.com
MLS Number: 2083438
APN: 62
