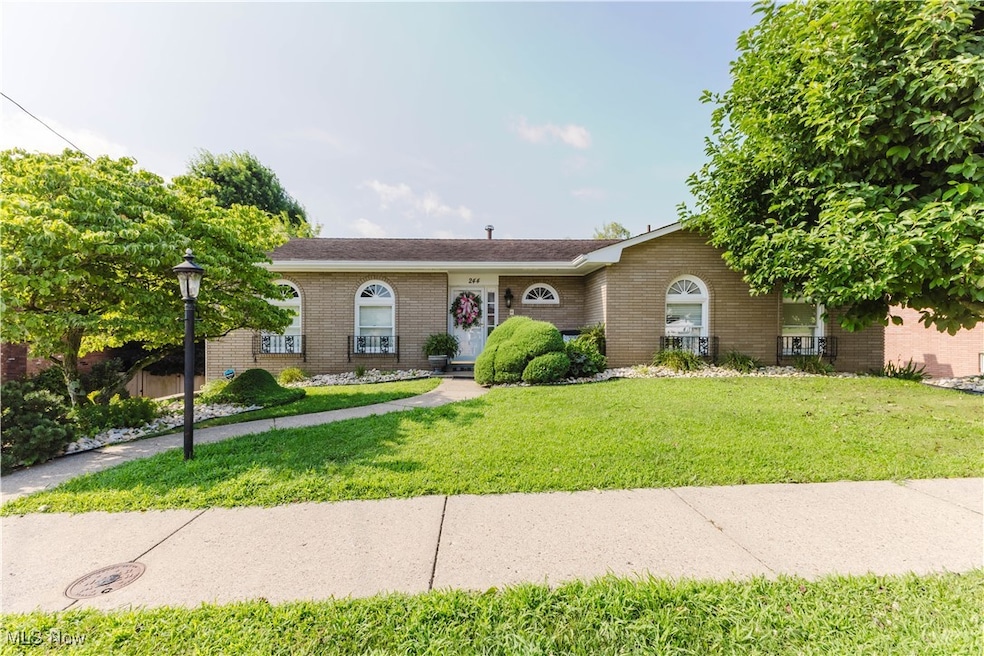244 Scenery Dr Weirton, WV 26062
Estimated payment $1,620/month
Highlights
- No HOA
- Fireplace in Basement
- 2 Car Garage
- Laundry Room
- Forced Air Heating and Cooling System
- 1-Story Property
About This Home
Welcome to 244 Scenery Drive — a beautifully updated ranch-style home located in the highly desirable Weirton Heights neighborhood of Bel Air. This 3-bedroom, 3-full-bathroom home offers luxury, convenience, and style, just minutes from local grocery stores, dining, and a quick 2-minute drive to the highway.
The main level features stunning hardwood flooring throughout, with an open-concept layout seamlessly connecting the spacious living room, dining area, and kitchen. The kitchen boasts granite countertops and flows effortlessly into the dining space—perfect for entertaining.
All three bedrooms are located on the main floor, including a private primary suite with its own full master bathroom. A second beautifully updated full bathroom is conveniently located on the same level.
Downstairs, the finished walk-out basement adds incredible living space, a third full bathroom, a large laundry room, and a generously sized storage area.
Additional highlights include a 2-car garage, a prime location on a quiet street, and a move-in-ready interior. This is the perfect home for those seeking comfort and accessibility in one of Weirton’s most sought-after areas.
Listing Agent
Sellitti Realty, LLC Brokerage Email: 304-914-4411, ssellittirealty@yahoo.com License #240303354 Listed on: 07/21/2025
Home Details
Home Type
- Single Family
Est. Annual Taxes
- $1,385
Year Built
- Built in 1969 | Remodeled
Lot Details
- 8,276 Sq Ft Lot
Parking
- 2 Car Garage
Home Design
- Brick Exterior Construction
- Asphalt Roof
- Block Exterior
Interior Spaces
- 1,360 Sq Ft Home
- 1-Story Property
- Wood Burning Fireplace
- Gas Fireplace
- Finished Basement
- Fireplace in Basement
Kitchen
- Range
- Dishwasher
- Disposal
Bedrooms and Bathrooms
- 3 Main Level Bedrooms
- 3 Full Bathrooms
Laundry
- Laundry Room
- Dryer
- Washer
Utilities
- Forced Air Heating and Cooling System
- Heating System Uses Gas
Community Details
- No Home Owners Association
Listing and Financial Details
- Assessor Parcel Number 0028
Map
Home Values in the Area
Average Home Value in this Area
Tax History
| Year | Tax Paid | Tax Assessment Tax Assessment Total Assessment is a certain percentage of the fair market value that is determined by local assessors to be the total taxable value of land and additions on the property. | Land | Improvement |
|---|---|---|---|---|
| 2024 | $1,379 | $87,840 | $26,100 | $61,740 |
| 2023 | $1,340 | $87,840 | $26,100 | $61,740 |
| 2022 | $1,359 | $87,840 | $26,100 | $61,740 |
| 2021 | $1,320 | $85,080 | $24,000 | $61,080 |
| 2020 | $1,258 | $81,360 | $22,800 | $58,560 |
| 2019 | $1,263 | $80,640 | $22,800 | $57,840 |
| 2018 | $1,224 | $77,880 | $21,720 | $56,160 |
| 2017 | $1,199 | $75,600 | $20,820 | $54,780 |
| 2016 | $1,186 | $74,880 | $20,100 | $54,780 |
| 2015 | $759 | $72,960 | $20,100 | $52,860 |
| 2014 | $759 | $72,360 | $16,140 | $56,220 |
Property History
| Date | Event | Price | Change | Sq Ft Price |
|---|---|---|---|---|
| 07/21/2025 07/21/25 | For Sale | $284,900 | +113.7% | $209 / Sq Ft |
| 05/08/2015 05/08/15 | Sold | $133,300 | -9.0% | $98 / Sq Ft |
| 04/09/2015 04/09/15 | Pending | -- | -- | -- |
| 12/30/2014 12/30/14 | For Sale | $146,500 | -- | $108 / Sq Ft |
Purchase History
| Date | Type | Sale Price | Title Company |
|---|---|---|---|
| Deed | $195,000 | Zagula Pam | |
| Deed | $133,500 | None Available |
Mortgage History
| Date | Status | Loan Amount | Loan Type |
|---|---|---|---|
| Previous Owner | $125,875 | New Conventional |
Source: MLS Now
MLS Number: 5141336
APN: 06-W44G-00280000
- 260 Scenery Dr
- 103 Kathleen Way
- 121 Valley Way
- 152 Phillips St
- 205 Millsop Dr
- 101 Denese Dr
- 3465 Pennsylvania Ave
- 3466 Pennsylvania Ave
- 131 Forest Rd
- 155 Forest Rd
- 249 Greenlawn Blvd
- 107 Middle Ave
- 133 Bass Dr
- 16 Devils Den Rd
- 231 Miller Ave
- TBD Marie Ave
- 563 Paris Colliers Rd
- 345 Ritchie Ave
- 261 Valley View Dr
- 291 Haley Cir
- 3465 Pennsylvania Ave
- 551 Culler Rd Unit 1
- 209 Park Dr
- 157 S 12th St Unit 157 S. 12th
- 619 Cove Rd
- 3539 Main St Unit 3551
- 3915 Washington St Unit 3
- 1226 Pennsylvania Ave
- 1242 Ridge Ave
- 1242 Ridge Ave
- 1611 Ridge Ave Unit 2nd Floor
- 1912 Oregon Ave Unit 2W
- 701 Broadway Blvd Unit 701
- 703 Jeanette Ave
- 106 Spruce St Unit 5
- 301 Lee Rd Unit 3
- 19 Studa St Unit 1
- 2518 Sunset Blvd
- 505 Lee Rd
- 2803 Sunset Blvd Unit 3







