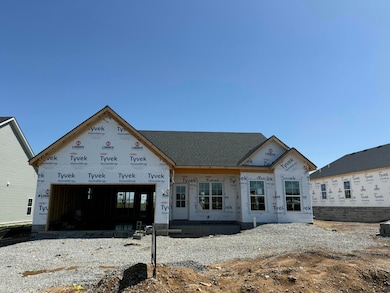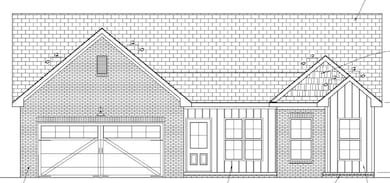
244 Skaggs Blvd Nicholasville, KY 40356
South Nicholasville NeighborhoodEstimated payment $2,414/month
Highlights
- New Construction
- Wood Flooring
- Neighborhood Views
- Ranch Style House
- Great Room
- Eat-In Kitchen
About This Home
Carson Plan by KSW Homes is a beautifully designed, single-level ranch-style home loaded with premium features & thoughtful upgrades throughout. Enjoy a spacious, open-concept layout anchored by a large eat-in kitchen, complete w/ custom soft-close painted cabinetry, quartz countertops, an undermount sink, built-in microwave, range hood, dishwasher & range. The 9-foot smooth ceilings & elegant 5'' base trim create a clean, modern aesthetic, while Luxury Vinyl Plank flooring flows seamlessly through the entry, family room, kitchen & dining areas. The owner's suite offers a private retreat w/ a generous walk-in closet & a spa-inspired en-suite bath featuring a double vanity, tiled shower & separate toilet room. Two additional bedrooms are well-sized w/ ample closet space, perfect for family, guests, or a home office. A dedicated walk-in laundry room provides extra storage, while the Delta plumbing package ensures quality and durability throughout the home. Step outside to a professionally landscaped yard, fully sodded w/ over 400 rolls of sod. The exterior also boasts dimensional shingles & a fully insulated garage complete with an opener and remotes. Don't miss this opportunity.
Home Details
Home Type
- Single Family
Year Built
- Built in 2025 | New Construction
Lot Details
- 9,148 Sq Ft Lot
Parking
- 2 Car Garage
- Front Facing Garage
- Garage Door Opener
- Off-Street Parking
Home Design
- Ranch Style House
- Brick Veneer
- Slab Foundation
- Dimensional Roof
- Vinyl Siding
Interior Spaces
- 1,764 Sq Ft Home
- Ceiling Fan
- Entrance Foyer
- Great Room
- Utility Room
- Washer Hookup
- Neighborhood Views
Kitchen
- Eat-In Kitchen
- Oven
- Dishwasher
- Disposal
Flooring
- Wood
- Carpet
- Tile
Bedrooms and Bathrooms
- 3 Bedrooms
- Walk-In Closet
- 2 Full Bathrooms
Schools
- Nicholasville Elementary School
- East Jessamine Middle School
- East Jess High School
Utilities
- Cooling Available
- Heat Pump System
Community Details
- West Place Subdivision
Listing and Financial Details
- Assessor Parcel Number 0000697
Map
Home Values in the Area
Average Home Value in this Area
Property History
| Date | Event | Price | Change | Sq Ft Price |
|---|---|---|---|---|
| 05/16/2025 05/16/25 | For Sale | $374,900 | -- | $213 / Sq Ft |
Similar Homes in Nicholasville, KY
Source: ImagineMLS (Bluegrass REALTORS®)
MLS Number: 25010223
- 236 Skaggs Blvd
- 232 Skaggs Blvd
- 237 Skaggs Blvd
- 328 Skaggs Blvd
- 401 Skaggs Blvd
- 327 Skaggs Blvd
- 323 Skaggs Blvd
- 319 Skaggs Blvd
- 315 Skaggs Blvd
- 311 Skaggs Blvd
- 307 Skaggs Blvd
- 300 Skaggs Blvd
- 312 Skaggs Blvd
- 316 Skaggs Blvd
- 320 Skaggs Blvd
- 500 Krauss Dr
- 504 Krauss Dr Unit 90
- 105 Bugler Ct
- 100 Bugler Ct
- 104 Bugler Ct
- 500 Beauford Place
- 400 Elmwood Ct
- 408 Foxwood Dr
- 344 Rebel Rd Unit A
- 310 Garden Park Dr
- 203 S 1st St Unit 1B
- 109 Olivia Dr
- 118 Lorraine Ave Unit A
- 116 Courtney Dr
- 407 N 2nd St
- 117 Frederick Rd
- 341 Platt Dr
- 101 Headstall Rd
- 270 Lancer Dr
- 801 E Brannon Rd
- 5121 Jacks Creek Pike
- 4120 Victoria Way Unit D
- 4390 Clearwater Way
- 4040 Expo Ct
- 4070 Victoria Way


