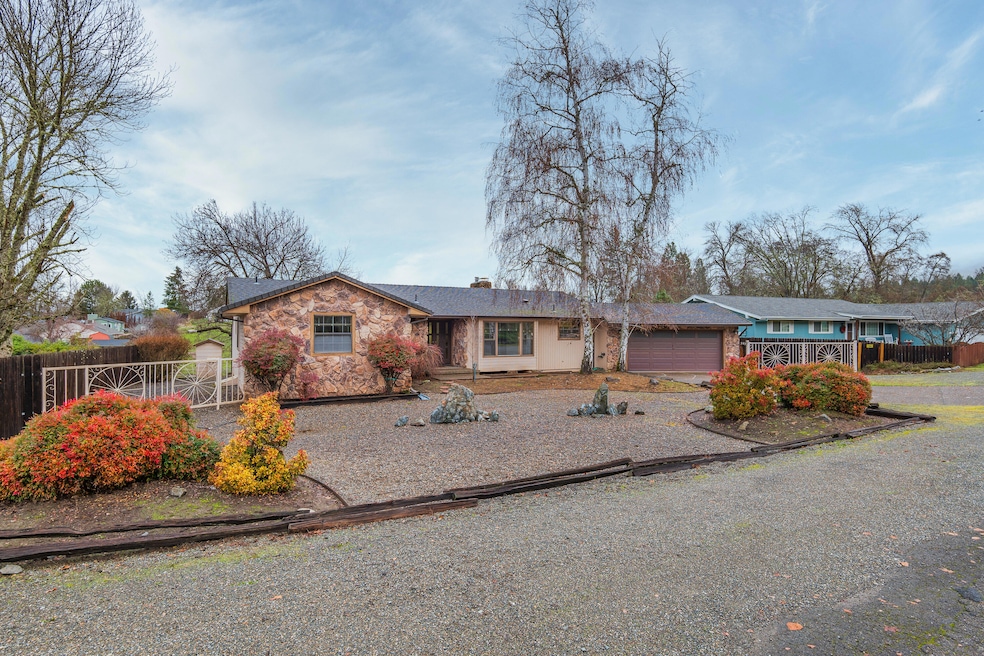
244 Swarthout Dr Grants Pass, OR 97527
Fruitdale NeighborhoodHighlights
- Mountain View
- Vaulted Ceiling
- Wood Flooring
- Deck
- Ranch Style House
- Mud Room
About This Home
As of January 20251809 sq ft ranch style home. Double door entry to a nice foyer. 3 bedrooms, 2 bathrooms, a formal dining room, a family room off the kitchen, a living room with a wood burning fireplace, and a bay window to enjoy the view. Large primary suite with a door out to the deck. Good sized Laundry room with lots of storage. The washer and dryer are included. Attached 2 car garage and detached 20x26 workshop insulated and heated. Large lot, Low maintenance landscaping, and room to park an RV. Large covered deck across the back of the home. Private well, city sewer, and county schools for lower taxes. Close to town and shopping.
Last Agent to Sell the Property
RE/MAX Integrity Grants Pass License #199911117 Listed on: 12/26/2024

Home Details
Home Type
- Single Family
Est. Annual Taxes
- $3,210
Year Built
- Built in 1979
Lot Details
- 0.28 Acre Lot
- Fenced
- Drip System Landscaping
- Front and Back Yard Sprinklers
- Property is zoned R-1-10, R-1-10
Parking
- 2 Car Garage
- Heated Garage
- Workshop in Garage
- Garage Door Opener
- Gravel Driveway
Property Views
- Mountain
- Territorial
- Neighborhood
Home Design
- Ranch Style House
- Block Foundation
- Frame Construction
- Composition Roof
- Metal Roof
Interior Spaces
- 1,809 Sq Ft Home
- Built-In Features
- Vaulted Ceiling
- Wood Burning Fireplace
- Double Pane Windows
- Aluminum Window Frames
- Mud Room
- Family Room
- Living Room with Fireplace
- Dining Room
Kitchen
- Range with Range Hood
- Microwave
- Dishwasher
- Solid Surface Countertops
- Disposal
Flooring
- Wood
- Carpet
- Vinyl
Bedrooms and Bathrooms
- 3 Bedrooms
- Linen Closet
- 2 Full Bathrooms
- Bathtub with Shower
Laundry
- Laundry Room
- Dryer
- Washer
Home Security
- Surveillance System
- Carbon Monoxide Detectors
- Fire and Smoke Detector
Eco-Friendly Details
- Sprinklers on Timer
Outdoor Features
- Deck
- Separate Outdoor Workshop
Schools
- Fruitdale Elementary School
- Lincoln Savage Middle School
- Hidden Valley High School
Utilities
- Forced Air Heating and Cooling System
- Space Heater
- Heating System Uses Natural Gas
- Heating System Uses Wood
- Natural Gas Connected
- Private Water Source
- Well
- Water Heater
- Water Softener
Community Details
- No Home Owners Association
Listing and Financial Details
- Tax Lot 605
- Assessor Parcel Number R316014
Ownership History
Purchase Details
Home Financials for this Owner
Home Financials are based on the most recent Mortgage that was taken out on this home.Purchase Details
Purchase Details
Similar Homes in Grants Pass, OR
Home Values in the Area
Average Home Value in this Area
Purchase History
| Date | Type | Sale Price | Title Company |
|---|---|---|---|
| Warranty Deed | $400,000 | First American Title | |
| Quit Claim Deed | -- | None Listed On Document | |
| Bargain Sale Deed | -- | None Listed On Document |
Mortgage History
| Date | Status | Loan Amount | Loan Type |
|---|---|---|---|
| Open | $390,211 | New Conventional |
Property History
| Date | Event | Price | Change | Sq Ft Price |
|---|---|---|---|---|
| 01/28/2025 01/28/25 | Sold | $400,000 | +2.8% | $221 / Sq Ft |
| 12/30/2024 12/30/24 | Pending | -- | -- | -- |
| 12/26/2024 12/26/24 | For Sale | $389,000 | -- | $215 / Sq Ft |
Tax History Compared to Growth
Tax History
| Year | Tax Paid | Tax Assessment Tax Assessment Total Assessment is a certain percentage of the fair market value that is determined by local assessors to be the total taxable value of land and additions on the property. | Land | Improvement |
|---|---|---|---|---|
| 2024 | $3,210 | $255,210 | -- | -- |
| 2023 | $3,117 | $247,770 | $0 | $0 |
| 2022 | $3,038 | $240,570 | -- | -- |
| 2021 | $2,853 | $233,570 | $0 | $0 |
| 2020 | $2,875 | $226,770 | $0 | $0 |
| 2019 | $2,773 | $220,170 | $0 | $0 |
| 2018 | $2,842 | $213,760 | $0 | $0 |
| 2017 | $2,833 | $207,540 | $0 | $0 |
| 2016 | $2,488 | $201,500 | $0 | $0 |
| 2015 | $2,408 | $195,640 | $0 | $0 |
| 2014 | $1,142 | $189,950 | $0 | $0 |
Agents Affiliated with this Home
-
Jim Dalton

Seller's Agent in 2025
Jim Dalton
RE/MAX
(541) 659-2291
1 in this area
55 Total Sales
-
Rick Clausen
R
Buyer's Agent in 2025
Rick Clausen
John L Scott Real Estate Grants Pass
(541) 787-5151
4 in this area
34 Total Sales
Map
Source: Oregon Datashare
MLS Number: 220193915
APN: R316014
- 118 Swarthout Dr
- 2045 Cloverlawn Dr
- 1550 Panoramic Loop
- 1553 Panoramic Loop
- 2078 Cloverlawn Dr
- 1974 Hamilton Ln
- 1980 Keldan Ln
- 1636 Panoramic Loop
- 1620 Panoramic Loop
- 1636 Panoramic Loop Unit 212
- 1620 Panoramic Loop Unit 211
- 1960 Cloverlawn Dr
- 1783 SE Brookhurst Way
- 2568 SE Coriander Way
- 1781 SE Brookhurst Way
- 2567 SE Coriander Way
- 2270 Haviland Dr
- 02409 Smokey Ln
- 1721 Brookhurst Way
- 1724 SE Brookhurst Way






