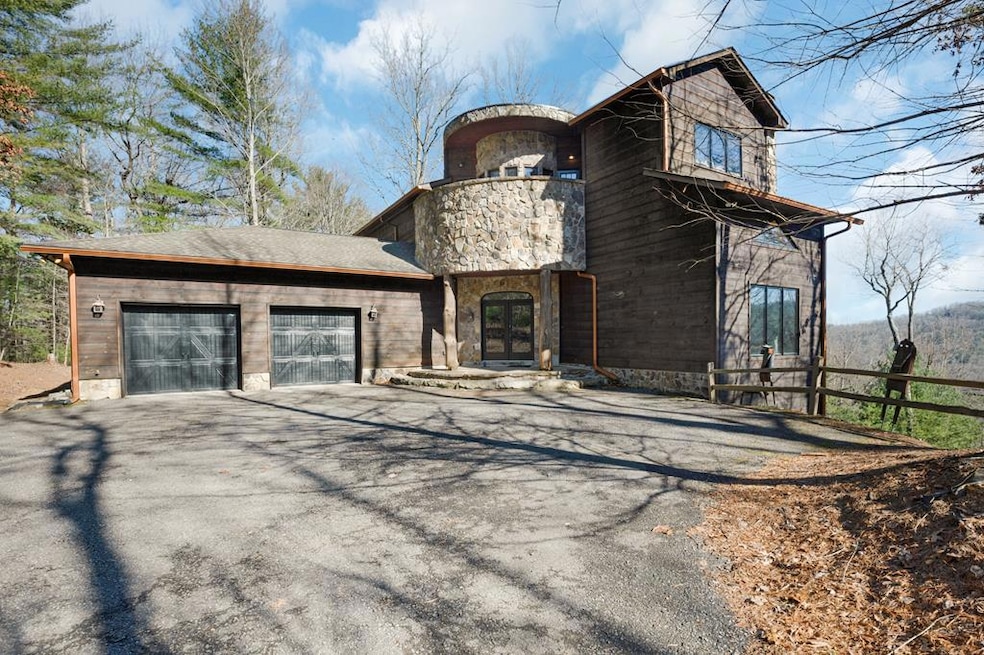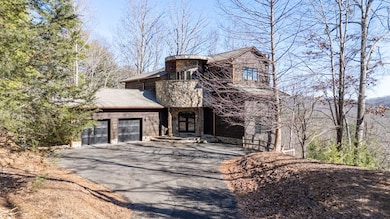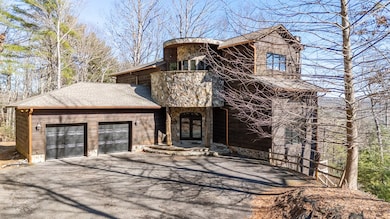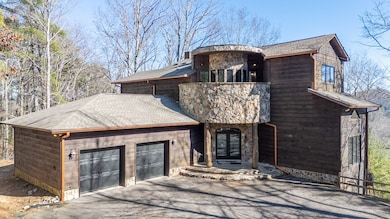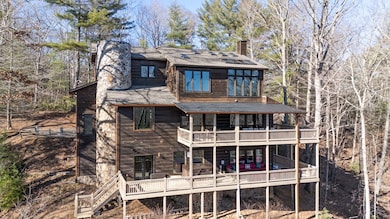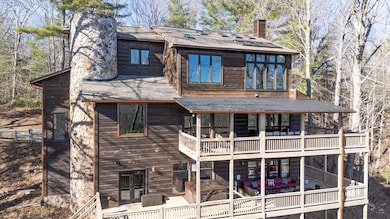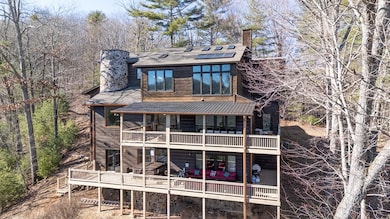244 Tipton Ct Cherry Log, GA 30522
Estimated payment $6,960/month
Highlights
- Spa
- 7.11 Acre Lot
- Mountain View
- Gated Community
- Craftsman Architecture
- Deck
About This Home
Stunning Mountain Lodge with Breathtaking Views. This exquisite custom log home offers an unparalleled mountain retreat, featuring 4 spacious bedrooms, 3.5 bathrooms, and an abundance of privacy. With sweeping views of the surrounding mountains, enjoy the outdoors from expansive covered decks, a relaxing hot tub, and cozy evenings around one of the home's five fireplaces. The master suite is a true sanctuary, with generous space, skylights, and large windows framing the majestic mountain views. It also boasts a romantic fireplace, a luxurious en-suite bath with a walk-in rock shower, and a spa-like atmosphere. The open-concept kitchen is a chef's dream, with a gas stove, high-end stainless steel appliances, and stunning slate and wood flooring throughout the home. The basement features a fun-filled game and pool room, perfect for entertaining guests or keeping the kids busy. A charming campfire area adds to the home's outdoor appeal. Located in the sought-after Rich Mountain area of Blue Ridge, this home is just 7 minutes from the Aska Adventure Area and the Appalachian Trails, offering endless opportunities for outdoor recreation. Don't miss this rare opportunity to own a piece of mountain paradise!
Listing Agent
Coldwell Banker High Country Realty - Ellijay Brokerage Phone: 7062761254 License #385859 Listed on: 07/04/2025

Home Details
Home Type
- Single Family
Est. Annual Taxes
- $4,528
Year Built
- Built in 2004
Lot Details
- 7.11 Acre Lot
Parking
- 2 Car Garage
- Driveway
- Open Parking
Home Design
- Craftsman Architecture
- Cabin
- Frame Construction
- Shingle Roof
- Metal Roof
- Wood Siding
- Log Siding
Interior Spaces
- 6,047 Sq Ft Home
- 2-Story Property
- Furnished
- Ceiling Fan
- 5 Fireplaces
- Insulated Windows
- Mountain Views
- Finished Basement
Kitchen
- Range
- Dishwasher
Flooring
- Wood
- Concrete
- Tile
Bedrooms and Bathrooms
- 4 Bedrooms
- Primary Bedroom Upstairs
- Spa Bath
Laundry
- Laundry on main level
- Dryer
- Washer
Outdoor Features
- Spa
- Deck
- Covered Patio or Porch
- Fire Pit
Utilities
- Central Heating and Cooling System
- Well
- Septic Tank
Listing and Financial Details
- Assessor Parcel Number 0038 02218
Community Details
Overview
- No Home Owners Association
- Big Creek Subdivision
Security
- Gated Community
Map
Home Values in the Area
Average Home Value in this Area
Tax History
| Year | Tax Paid | Tax Assessment Tax Assessment Total Assessment is a certain percentage of the fair market value that is determined by local assessors to be the total taxable value of land and additions on the property. | Land | Improvement |
|---|---|---|---|---|
| 2024 | $4,528 | $494,002 | $55,458 | $438,544 |
| 2023 | $4,094 | $401,514 | $55,458 | $346,056 |
| 2022 | $4,136 | $405,761 | $55,458 | $350,303 |
| 2021 | $3,019 | $215,323 | $33,275 | $182,048 |
| 2020 | $3,069 | $215,323 | $33,275 | $182,048 |
| 2019 | $3,129 | $215,323 | $33,275 | $182,048 |
| 2018 | $3,317 | $215,323 | $33,275 | $182,048 |
| 2017 | $3,846 | $217,369 | $33,275 | $184,094 |
| 2016 | $3,402 | $200,279 | $33,275 | $167,004 |
| 2015 | $3,587 | $202,134 | $33,275 | $168,860 |
| 2014 | $3,968 | $223,862 | $33,275 | $190,587 |
| 2013 | -- | $180,689 | $33,274 | $147,414 |
Property History
| Date | Event | Price | List to Sale | Price per Sq Ft | Prior Sale |
|---|---|---|---|---|---|
| 07/04/2025 07/04/25 | For Sale | $1,249,000 | +48.3% | $207 / Sq Ft | |
| 08/18/2021 08/18/21 | Sold | $842,000 | 0.0% | $139 / Sq Ft | View Prior Sale |
| 07/05/2021 07/05/21 | Pending | -- | -- | -- | |
| 04/21/2021 04/21/21 | For Sale | $842,000 | -- | $139 / Sq Ft |
Purchase History
| Date | Type | Sale Price | Title Company |
|---|---|---|---|
| Limited Warranty Deed | $842,000 | -- | |
| Warranty Deed | -- | -- | |
| Gift Deed | -- | -- | |
| Gift Deed | -- | -- | |
| Deed | -- | -- | |
| Deed | -- | -- | |
| Deed | -- | -- | |
| Deed | $310,000 | -- | |
| Deed | -- | -- | |
| Deed | $38,600 | -- | |
| Deed | $27,000 | -- | |
| Deed | $102,500 | -- |
Mortgage History
| Date | Status | Loan Amount | Loan Type |
|---|---|---|---|
| Open | $673,600 | New Conventional | |
| Previous Owner | $373,600 | New Conventional | |
| Previous Owner | $389,500 | New Conventional | |
| Previous Owner | $360,000 | New Conventional |
Source: Northeast Georgia Board of REALTORS®
MLS Number: 417029
APN: 0038-02218
- 86 Tipton Ct
- 77 Old Covered Bridge Rd
- 338 Buckskin Dr
- 16400 Big Creek Rd
- 881 Fox Mountain Rd
- Lot 2 Big Creek
- 5 Big Creek
- 1990 Big Creek Rd
- 357 Skyline Dr
- 62 Old Covered Bridge Ln
- LOT 10 Papa Bear Path
- 13111 Big Creek Rd
- 106 Butler Creek Rd
- 1630 Black Ankle Creek Rd
- 390 Butler Creek Rd
- 390 Butler Creek Rd Unit 10
- 356 Mountain Trace
- 2A Big Creek
- Lot 6 Big Creek
- Lot 1 Big Creek
- 348 the Forest Has Eyes
- 635 Bill Claypool Dr
- 200 E Ridge Ln
- 22 Green Mountain Ct Unit ID1264827P
- 1390 Snake Nation Rd Unit ID1310911P
- 1519 Tipton Springs Rd
- 423 Laurel Creek Rd
- 182 Majestic Ln
- 122 N Riverview Ln
- 35 High Point Trail
- 25 Walhala Trail Unit ID1231291P
- 78 Bluebird Ln
- 190 Mckinney St
- 458 Austin St
- 235 Arrowhead Pass
- 544 E Main St
- 390 Haddock Dr
- 1330 Old Northcutt Rd
- LT 62 Waterside Blue Ridge
- 35 Mountain Meadows Cir
