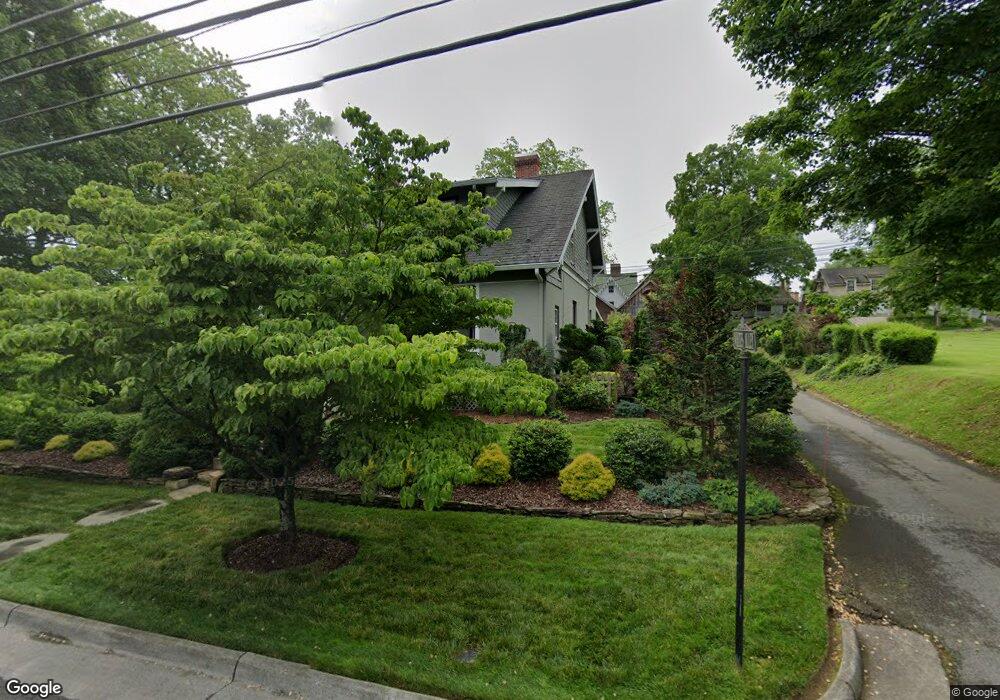244 Valley St NE Abingdon, VA 24210
Estimated Value: $468,556 - $516,000
4
Beds
3
Baths
2,419
Sq Ft
$202/Sq Ft
Est. Value
About This Home
This home is located at 244 Valley St NE, Abingdon, VA 24210 and is currently estimated at $488,389, approximately $201 per square foot. 244 Valley St NE is a home located in Washington County with nearby schools including Abingdon Elementary School, E.B. Stanley Middle School, and Abingdon High School.
Ownership History
Date
Name
Owned For
Owner Type
Purchase Details
Closed on
Jul 5, 2018
Sold by
Mann Kimbrell Susan
Bought by
Dorris William Bradley and Lilly James Gregory
Current Estimated Value
Create a Home Valuation Report for This Property
The Home Valuation Report is an in-depth analysis detailing your home's value as well as a comparison with similar homes in the area
Home Values in the Area
Average Home Value in this Area
Purchase History
| Date | Buyer | Sale Price | Title Company |
|---|---|---|---|
| Dorris William Bradley | $330,000 | Attorney |
Source: Public Records
Tax History Compared to Growth
Tax History
| Year | Tax Paid | Tax Assessment Tax Assessment Total Assessment is a certain percentage of the fair market value that is determined by local assessors to be the total taxable value of land and additions on the property. | Land | Improvement |
|---|---|---|---|---|
| 2025 | $1,957 | $440,900 | $80,000 | $360,900 |
| 2024 | $1,957 | $326,200 | $80,000 | $246,200 |
| 2023 | $1,957 | $326,200 | $80,000 | $246,200 |
| 2022 | $1,957 | $326,200 | $80,000 | $246,200 |
| 2021 | $1,957 | $326,200 | $80,000 | $246,200 |
| 2019 | $1,814 | $288,000 | $80,000 | $208,000 |
| 2018 | $1,814 | $288,000 | $80,000 | $208,000 |
| 2017 | $1,814 | $288,000 | $80,000 | $208,000 |
| 2016 | $801 | $254,400 | $65,000 | $189,400 |
| 2015 | $801 | $254,400 | $65,000 | $189,400 |
| 2014 | $801 | $254,400 | $65,000 | $189,400 |
Source: Public Records
Map
Nearby Homes
- 303 E Main St
- 313 Tanner St SE
- 307 B St SE
- 222 Stonewall Heights
- 222 Stonewall Heights NE
- 263 Oak Hill St NE
- 343 White's Mill Rd
- 344 Gibson St SE
- 114 Elderspirit Ct
- 317 Tailrace Dr
- 323 Tailrace Dr
- Charlotte - Villa Home Plan at Villas At White's Mill
- Caroline - Villa Home Plan at Villas At White's Mill
- Winchester Carriage Home Plan at Villas At White's Mill
- 309 Church St NE
- 446 Montview Dr
- 461 Circle Dr
- Lot 8 Homestead Way
- 142 Hillside Dr NE
- 490 Court St NE
- 254 Valley St NE
- 220 Valley St NE
- 239 Valley St NE
- 100 Whites Alley
- 247 Valley St NE
- 247 Valley St NE
- 279 E Main St
- 239 East Valley
- 229 Valley St NE
- 281 E Main St
- 247 E Main St
- 227 E Main St
- 227 E Main St Unit 1
- 239 E Main St
- 223 Valley St NE
- 267 Valley St NE
- 283 E Main St
- 215 Valley St NE
- 225 E Main St
- 268 E Main St
