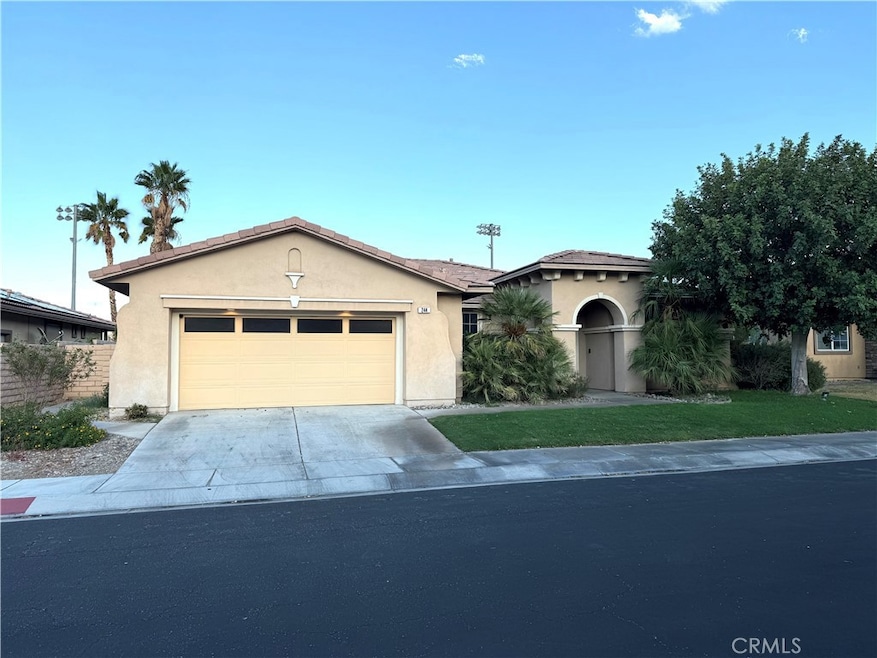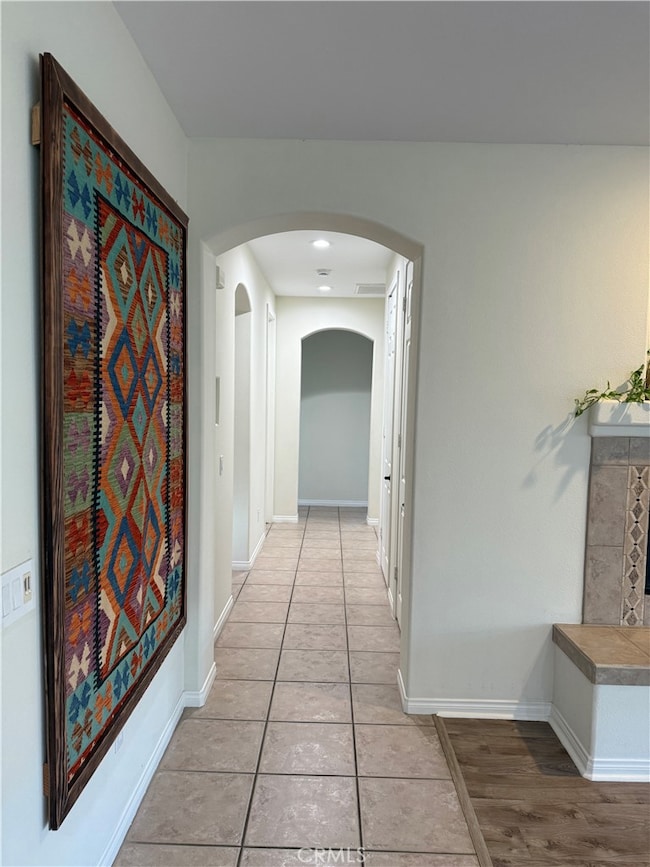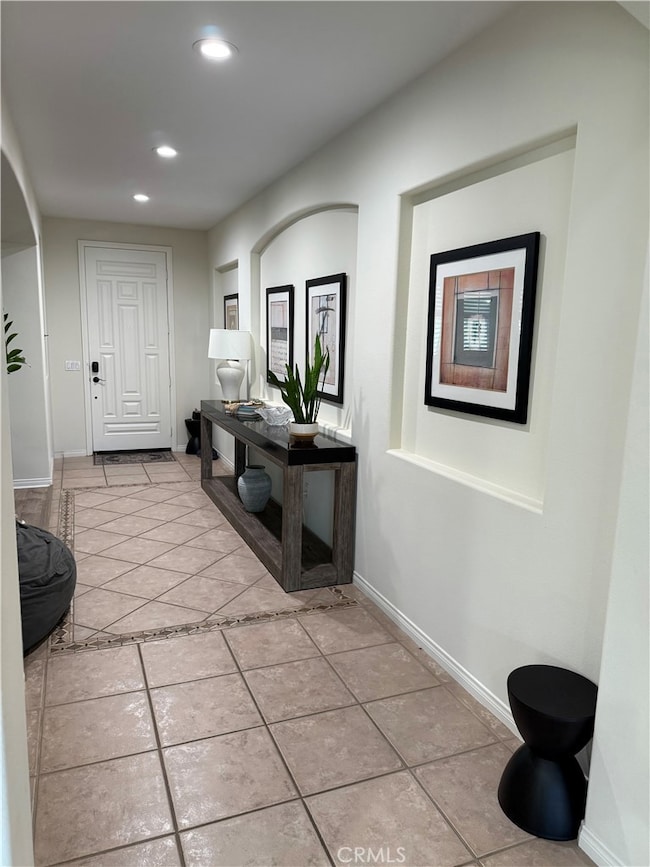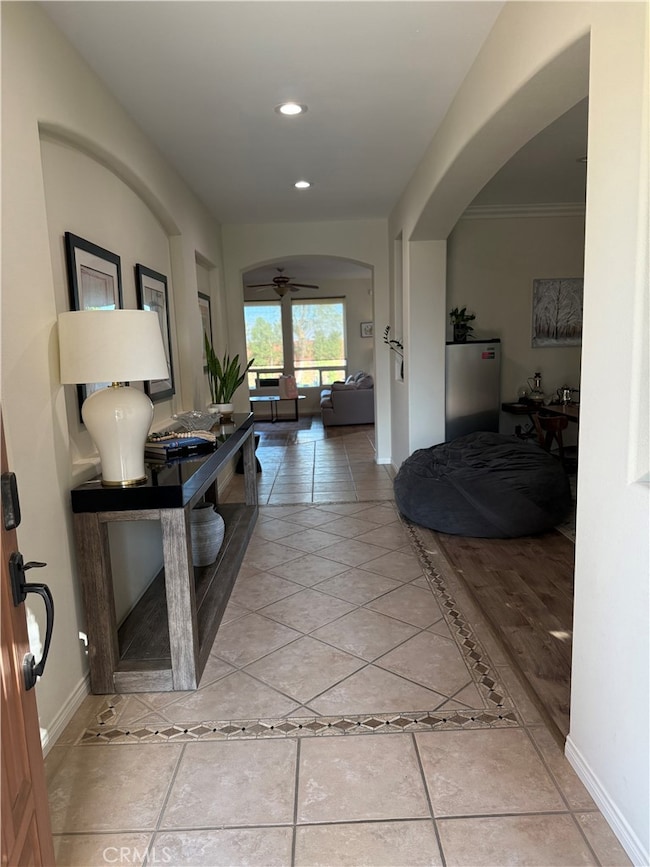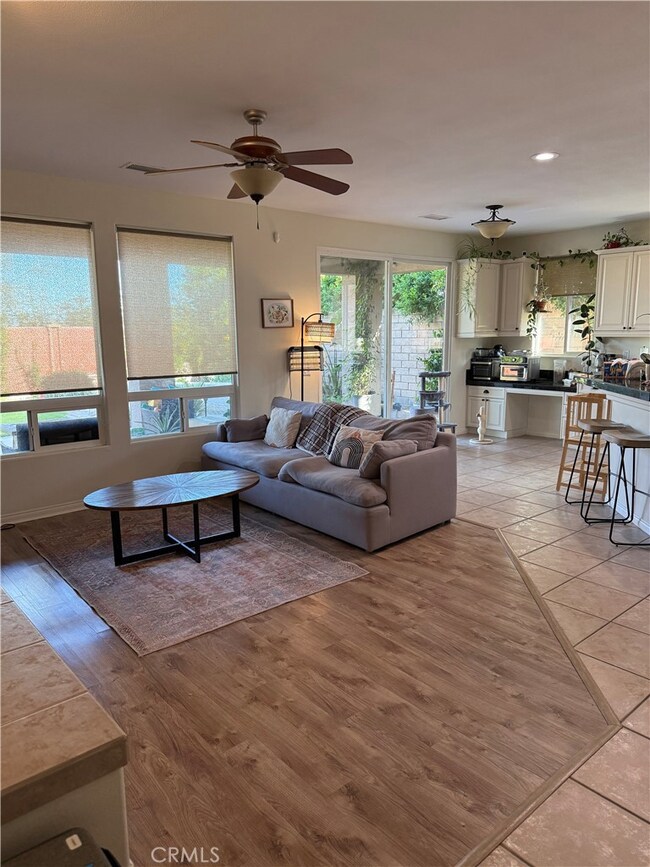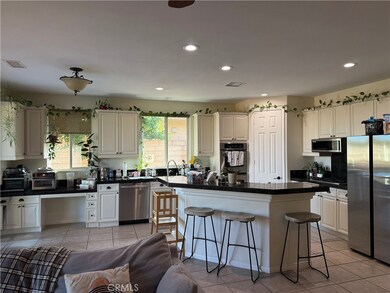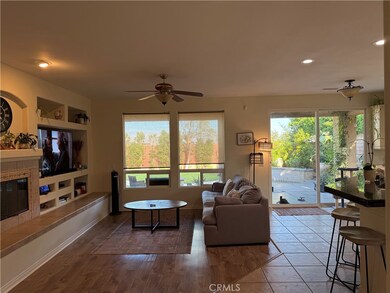244 Via Padua Rancho Mirage, CA 92270
Highlights
- Private Pool
- Double Oven
- 2 Car Attached Garage
- Breakfast Area or Nook
- Plantation Shutters
- Soaking Tub
About This Home
Pride of living in the gated community of Tuscany. The largest model in the Siena collection. Home features 4 bedrooms 3 baths (one full bath jack n Jill that makes the house practically 4 bed 4 bath house) in living area of 2,434 sq ft. Living room and separate dining room, family room with fireplace. Open kitchen with granite countertops, premium cabinetry and stainless-steel appliances.
Kitchen Island with veggie sink, double ovens and breakfast nook. Excellent separation between all bedrooms, no shared walls. Large inside laundry room with utility sink. Many custom upgrades throughout home including crown molding, custom tile and flooring, custom media center, art niches, tray ceiling, recessed lighting, premium ceiling fans, plantation shutters, custom blinds, drapery and so much more. Large master bedroom with huge walk in closet . Master bath suite having soaking tub and enclosed shower. Master bed has door to the patio to Stay cool with fresh air. Dual Zoned HVAC and a double insulated garage door. Backyard features a heated 10 person waterfall spa with jets. Well maintained backyard with home grown vegetables and fruits. Community features pool and spa, children's park, 2 dog parks as well as walking and jogging trails.
Cable and internet included.
Listing Agent
Gold Team Realty Brokerage Phone: 714-383-0866 License #02006610 Listed on: 09/28/2025
Home Details
Home Type
- Single Family
Est. Annual Taxes
- $10,034
Year Built
- Built in 2003
Lot Details
- 6,970 Sq Ft Lot
- Level Lot
Parking
- 2 Car Attached Garage
Home Design
- Entry on the 1st floor
Interior Spaces
- 2,434 Sq Ft Home
- 1-Story Property
- Crown Molding
- Recessed Lighting
- Plantation Shutters
- Family Room with Fireplace
- Laundry Room
Kitchen
- Breakfast Area or Nook
- Double Oven
Bedrooms and Bathrooms
- 4 Main Level Bedrooms
- 3 Full Bathrooms
- Soaking Tub
Additional Features
- Private Pool
- Urban Location
- Central Heating and Cooling System
Listing and Financial Details
- Rent includes cable TV
- 12-Month Minimum Lease Term
- Available 11/1/25
- Tax Lot 107
- Tax Tract Number 28940
- Assessor Parcel Number 670480050
Community Details
Overview
- Property has a Home Owners Association
Pet Policy
- Cats Allowed
Map
Source: California Regional Multiple Listing Service (CRMLS)
MLS Number: IG25227142
APN: 670-480-050
- 198 Via San Lucia
- 213 Via Firenza
- 136 Via Solaro
- 68 Via Del Pienza
- 27 Via Del Maricale
- 0 Ramon Rd
- 47 Calle Del Norte
- 2 Iridium Way
- 61 Via Las Flores
- 69800 Mccallum Way
- 69987 Brookview Way
- 87 Zinfandel
- 102 Zinfandel
- 20 Chablis
- 70 Zinfandel
- 97 Zinfandel
- 80 Zinfandel
- 77 Via Las Flores
- 69835 Bluegrass Way
- 639 Via Firenze
- 192 Via San Lucia
- 39 Calle Del Norte
- 88 Via Las Flores
- 69801 Ramon Rd Unit 192
- 69801 Ramon Rd Unit 266
- 69801 Ramon Rd Unit 392
- 69801 Ramon Rd Unit 115
- 69801 Ramon Rd Unit 161
- 45 Vista Encantada
- 24 Via Las Flores
- 253 Loch Lomond Rd
- 31765 Neuma Dr
- 15 Via Verde
- 31675 Victor Rd
- 21 Via Bella
- 18 Via Bella
- 68 Royal Saint Georges Way
- 134 Royal Saint Georges Way
- 104 Loch Lomond Rd
- 136 Royal Saint Georges Way
