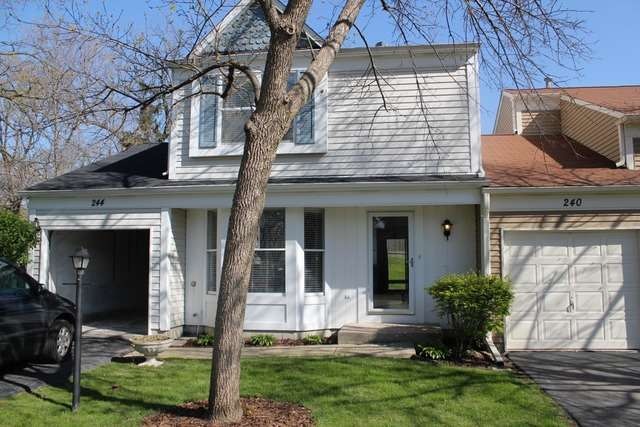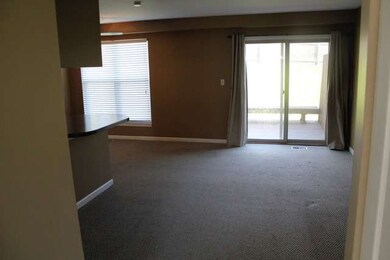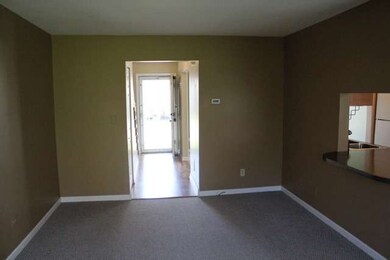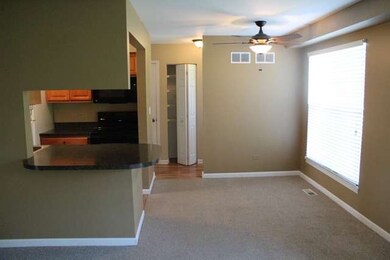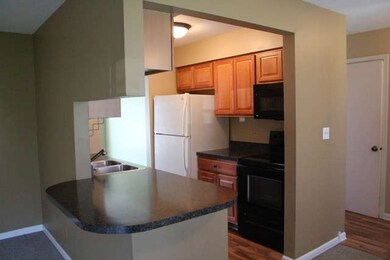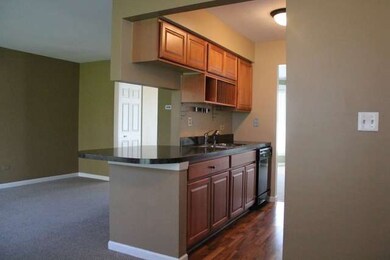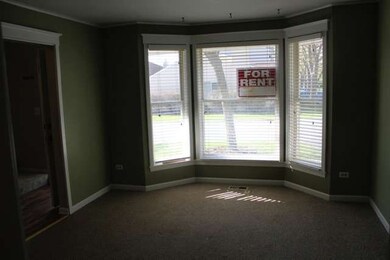
244 W Dartmoor Ave Palatine, IL 60067
Baldwin NeighborhoodHighlights
- Deck
- Recreation Room
- Galley Kitchen
- Palatine High School Rated A
- Fenced Yard
- Attached Garage
About This Home
As of October 2022Wow! You will fall in love with this updated 3 bedroom Danbury Model with basement. From the time you walk in the door you will discover its new hardwood floors, carpet, kitchen counters and cabinetry, as well as tastefully updated baths! Exterior features of this end unit include deck, beautiful big fenced yard and new roof in 2009. Close to train and forest preserve. Welcome home!
Last Agent to Sell the Property
Prello Realty License #471006989 Listed on: 09/04/2014
Townhouse Details
Home Type
- Townhome
Est. Annual Taxes
- $6,809
Year Built
- 1983
Lot Details
- Southern Exposure
- Fenced Yard
HOA Fees
- $55 per month
Parking
- Attached Garage
- Driveway
- Parking Included in Price
- Garage Is Owned
Home Design
- Asphalt Shingled Roof
- Vinyl Siding
Interior Spaces
- Recreation Room
- Storage Room
- Laminate Flooring
- Partially Finished Basement
- Basement Fills Entire Space Under The House
Kitchen
- Galley Kitchen
- Breakfast Bar
- Oven or Range
- Microwave
- Dishwasher
- Disposal
Laundry
- Dryer
- Washer
Outdoor Features
- Deck
Utilities
- Forced Air Heating and Cooling System
- Heating System Uses Gas
Community Details
- Pets Allowed
Listing and Financial Details
- $2,000 Seller Concession
Ownership History
Purchase Details
Home Financials for this Owner
Home Financials are based on the most recent Mortgage that was taken out on this home.Purchase Details
Home Financials for this Owner
Home Financials are based on the most recent Mortgage that was taken out on this home.Similar Homes in Palatine, IL
Home Values in the Area
Average Home Value in this Area
Purchase History
| Date | Type | Sale Price | Title Company |
|---|---|---|---|
| Warranty Deed | $182,500 | Pntn Inc | |
| Interfamily Deed Transfer | -- | Stewart Title |
Mortgage History
| Date | Status | Loan Amount | Loan Type |
|---|---|---|---|
| Previous Owner | $87,500 | Purchase Money Mortgage | |
| Previous Owner | $92,000 | Unknown |
Property History
| Date | Event | Price | Change | Sq Ft Price |
|---|---|---|---|---|
| 10/14/2022 10/14/22 | Sold | $255,000 | +2.0% | $184 / Sq Ft |
| 09/12/2022 09/12/22 | Pending | -- | -- | -- |
| 09/09/2022 09/09/22 | For Sale | $249,900 | +36.9% | $180 / Sq Ft |
| 10/07/2014 10/07/14 | Sold | $182,500 | -6.4% | $131 / Sq Ft |
| 09/11/2014 09/11/14 | Pending | -- | -- | -- |
| 09/04/2014 09/04/14 | For Sale | $195,000 | -- | $140 / Sq Ft |
Tax History Compared to Growth
Tax History
| Year | Tax Paid | Tax Assessment Tax Assessment Total Assessment is a certain percentage of the fair market value that is determined by local assessors to be the total taxable value of land and additions on the property. | Land | Improvement |
|---|---|---|---|---|
| 2024 | $6,809 | $23,000 | $4,000 | $19,000 |
| 2023 | $5,607 | $23,000 | $4,000 | $19,000 |
| 2022 | $5,607 | $23,000 | $4,000 | $19,000 |
| 2021 | $5,054 | $18,891 | $4,355 | $14,536 |
| 2020 | $5,051 | $18,891 | $4,355 | $14,536 |
| 2019 | $5,070 | $21,108 | $4,355 | $16,753 |
| 2018 | $5,335 | $20,602 | $3,832 | $16,770 |
| 2017 | $5,252 | $20,602 | $3,832 | $16,770 |
| 2016 | $5,842 | $20,602 | $3,832 | $16,770 |
| 2015 | $5,664 | $18,436 | $3,484 | $14,952 |
| 2014 | $5,596 | $18,436 | $3,484 | $14,952 |
| 2013 | $5,453 | $18,436 | $3,484 | $14,952 |
Agents Affiliated with this Home
-

Seller's Agent in 2022
Benjamin Opsahl
RE/MAX
(847) 732-8114
2 in this area
122 Total Sales
-

Buyer's Agent in 2022
Diana Eckstrom
The McDonald Group
(847) 987-5006
2 in this area
41 Total Sales
-

Seller's Agent in 2014
Robert Picciariello
Prello Realty
(312) 933-1591
2 in this area
1,130 Total Sales
Map
Source: Midwest Real Estate Data (MRED)
MLS Number: MRD08719436
APN: 02-10-209-014-0000
- 1309 W Dundee Rd
- 1471 N Denton Ave
- 133 W King George Ct Unit 1
- 1521 Pendelton Ct
- 1128 N King Charles Ct
- 1527 Louise Ln
- 68 E Garden Ave
- 77 E Garden Ave
- 47 W King Henry Ct
- 1945 N Northumberland Pass
- 484 W Haleys Hill Ct
- 1042 N Thackeray Dr
- 218 E Forest Knoll Dr
- 204 E Cedarwood Ct
- 1142 N Perry Dr
- 321 E Forest Knoll Dr
- 230 W Golfview Terrace
- 1112 N Perry Dr
- 403 E Amherst St
- 1219 N Lakeview Ct
