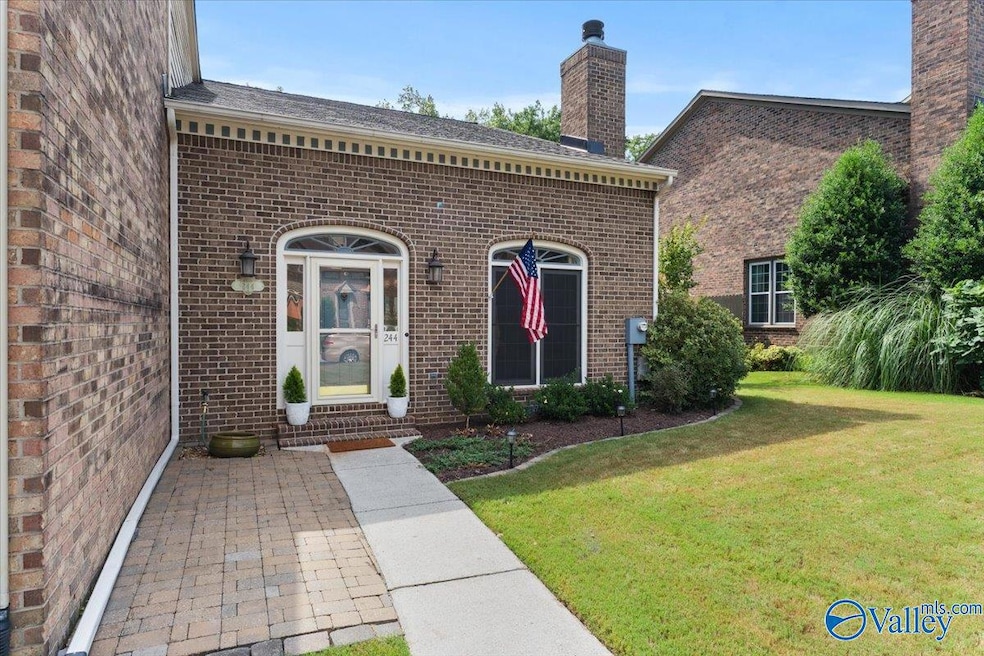
244 W Lake Cir Madison, AL 35758
Edgewater NeighborhoodEstimated payment $1,839/month
Highlights
- Deck
- 1 Fireplace
- Living Room
- Horizon Elementary School Rated A+
- Breakfast Room
- Laundry Room
About This Home
Fabulous End Unit Townhome Located in the Beautiful & well established Edgewater Community in Madison! The great room has a vaulted ceiling & wood burning fireplace. The large eat-in Kitchen is updated w/granite counters, SS appliances, 2 private outdoor living spaces, a deck and an oversized patio. The 1st level also includes a private bedroom, bath and a formal dining room. On the 2nd level you will find a larger ensuite primary bedroom with multiple spacious closets, a bath with a Jacuzzi hot tub, separate shower and double sinks. This home offers a double car garage with storage areas. Near RSA, Research Park, Town Madison, Great Schools and Shopping! Roof 2022/HVAC 2010/HotWaterH 2015.
Townhouse Details
Home Type
- Townhome
Year Built
- Built in 1988
HOA Fees
- $46 Monthly HOA Fees
Home Design
- Brick Exterior Construction
- Slab Foundation
Interior Spaces
- 1,771 Sq Ft Home
- Property has 2 Levels
- 1 Fireplace
- Living Room
- Breakfast Room
- Dining Room
- Laundry Room
Bedrooms and Bathrooms
- 2 Bedrooms
- Primary bedroom located on second floor
- 2 Full Bathrooms
Parking
- 2 Car Garage
- Rear-Facing Garage
Schools
- Journey Middle Elementary School
- Bob Jones High School
Additional Features
- Deck
- 6,098 Sq Ft Lot
- Central Heating and Cooling System
Community Details
- Edgewater HOA
- Steeplechase West Subdivision
Listing and Financial Details
- Tax Lot 1
- Assessor Parcel Number 1605220004016.000
Map
Home Values in the Area
Average Home Value in this Area
Property History
| Date | Event | Price | Change | Sq Ft Price |
|---|---|---|---|---|
| 08/26/2025 08/26/25 | For Sale | $279,900 | -- | $158 / Sq Ft |
Similar Homes in Madison, AL
Source: ValleyMLS.com
MLS Number: 21897614
- 255 W Lake Cir
- 23 Carriage Hill
- 122 Heritage Ln
- 106 Sharpsburg Dr
- 304 Saint Louis St
- 300 Saint Louis St
- 314 Saint Louis St
- 101 Montrose Dr
- 89 Clearbrook Ct
- 103 Emerald Ln
- 109 Cane Brook Ct
- 222 Saint Louis St
- 108 Napolean Ave
- 130 Iberville St
- 119 Iberville St
- Sumter SFH Plan at The Heights District at Town Madison - Town Madison
- Highland Live-Work Townhome Plan at The Heights District at Town Madison - Town Madison
- Tuskegee Plan at The Heights District at Town Madison - Town Madison
- Westbrook III Live-Work Plan at The Heights District at Town Madison - Town Madison
- 213 Saint Louis St
- 234 W Lake Cir
- 122 W Lake Cir
- 27 Carriage Hill
- 113 Bienville St
- 126 Iberville St
- 108 Euclid Dr
- 124 Iberville St
- 539 Town Madison Blvd
- 102 Canterbury Cir
- 1030 Grande View Blvd
- 200 Town Madison Blvd
- 203 Glenridge Ct SW
- 240 Stadium Way
- 2500 Lakefront Dr
- 203 Silver Tail Ln SW
- 515 Dunlop Blvd SW
- 150 Spinnaker Ridge Dr SW
- 375 Lime Quarry Rd
- 375 Lime Quarry Rd Unit 1201
- 2002 Flagstone Dr






