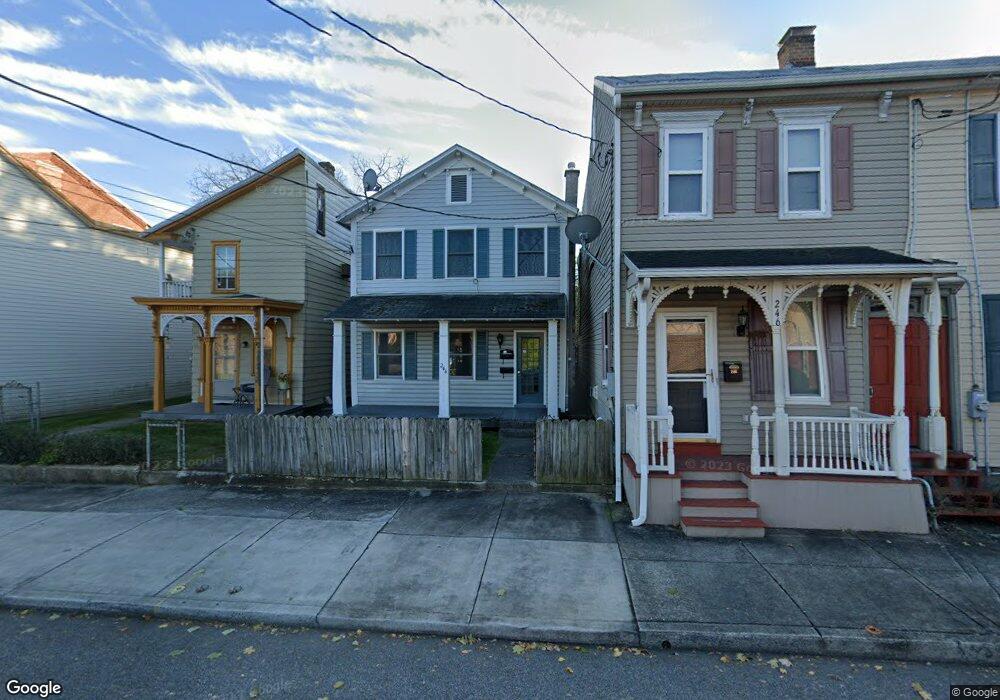244 W North St Carlisle, PA 17013
Estimated Value: $171,000 - $205,000
3
Beds
2
Baths
1,320
Sq Ft
$138/Sq Ft
Est. Value
About This Home
This home is located at 244 W North St, Carlisle, PA 17013 and is currently estimated at $181,696, approximately $137 per square foot. 244 W North St is a home with nearby schools including Hamilton Elementary School, Wilson Middle School, and Carlisle Area High School.
Create a Home Valuation Report for This Property
The Home Valuation Report is an in-depth analysis detailing your home's value as well as a comparison with similar homes in the area
Home Values in the Area
Average Home Value in this Area
Tax History Compared to Growth
Tax History
| Year | Tax Paid | Tax Assessment Tax Assessment Total Assessment is a certain percentage of the fair market value that is determined by local assessors to be the total taxable value of land and additions on the property. | Land | Improvement |
|---|---|---|---|---|
| 2025 | $2,614 | $111,000 | $32,400 | $78,600 |
| 2024 | $2,539 | $111,000 | $32,400 | $78,600 |
| 2023 | $2,423 | $111,000 | $32,400 | $78,600 |
| 2022 | $2,388 | $111,000 | $32,400 | $78,600 |
| 2021 | $2,354 | $111,000 | $32,400 | $78,600 |
| 2020 | $2,305 | $111,000 | $32,400 | $78,600 |
| 2019 | $2,256 | $111,000 | $32,400 | $78,600 |
| 2018 | $2,208 | $111,000 | $32,400 | $78,600 |
| 2017 | $2,164 | $111,000 | $32,400 | $78,600 |
| 2016 | -- | $111,000 | $32,400 | $78,600 |
| 2015 | -- | $111,000 | $32,400 | $78,600 |
| 2014 | -- | $111,000 | $32,400 | $78,600 |
Source: Public Records
Map
Nearby Homes
- 208 N West St
- 220 N Pitt St
- 329 Franklin St
- 404 W Penn St
- 410 N Pitt St
- 222 W Pomfret St
- 232 Cherry St
- 0 Cherry St
- 14 Family Dr
- Carter Plan at Grange - Single Family
- Corby Plan at Grange - Single Family
- Arundel Plan at Grange - Single Family
- Royston Plan at Grange - Single Family
- Elgin Plan at Grange - Single Family
- Anders Plan at Grange - Single Family
- Darby Plan at Grange - Single Family
- Ashby Plan at Grange - Single Family
- Marlow Plan at Grange - Single Family
- Dundee Plan at Grange - Single Family
- Andover Plan at Grange - Single Family
- 246 W North St
- 240 W North St
- 248 W North St
- 250 W North St
- 252 W North St
- 238 W North St
- 254 W North St
- 256 W North St
- 258 W North St
- 260 W North St
- 262 W North St
- 237 W Locust Ave
- 268 W North St
- 268 *GARAGE* W North St
- 221 W North St
- 219 W North St
- 217 W North St
- 149 N College St
- 147 N College St
- 215 W North St
